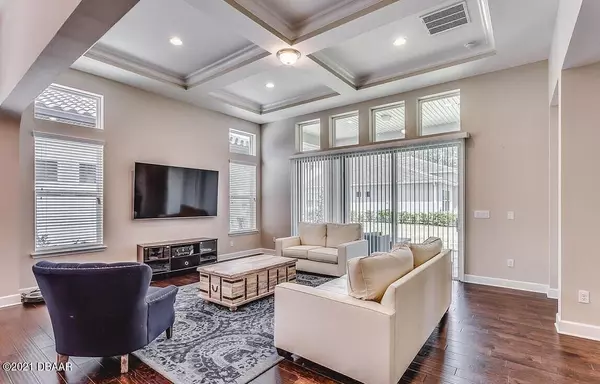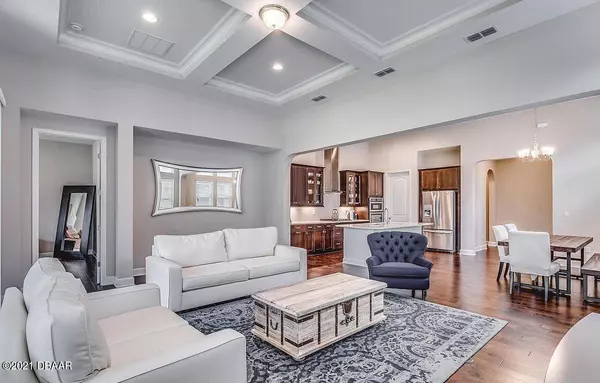$538,000
For more information regarding the value of a property, please contact us for a free consultation.
3 Beds
2 Baths
2,848 SqFt
SOLD DATE : 02/06/2022
Key Details
Property Type Single Family Home
Sub Type Single Family Residence
Listing Status Sold
Purchase Type For Sale
Square Footage 2,848 sqft
Price per Sqft $188
MLS Listing ID 1091525
Sold Date 02/06/22
Bedrooms 3
Full Baths 2
HOA Fees $230/mo
HOA Y/N Yes
Year Built 2017
Annual Tax Amount $5,885
Lot Size 1 Sqft
Acres 1.0
Lot Dimensions 1 Unit
Property Sub-Type Single Family Residence
Source Daytona Beach Area Association of REALTORS®
Property Description
A Modern Mediterranean home styled with a stucco exterior and concrete tile roof, Wood and Tile floors, Stainless Appliances, Granite counter tops ,High ceilings and spacious bedrooms. Pictures shown are from Prior Staging.
Ready for a more care free lifestyle? Located in the desirable gated community of Terra Costa. This home boasts an open Floor plan ideal for the Florida lifestyle with lots of natural light and sunshine. Enjoy the views outside on your private Lanai with a beautiful view of a pond and wildlife adjacent to a conservation area. The Terra Costa Community, Safe and Secure, features a private Club house, 2 pools and putting greens. Relax and enjoy! Only Minutes to the Interstate, Beaches and Shopping. This home is priced to go quickly!
Location
State FL
County Duval
Area 99 - Other
Direction From I-295 Go east on Beach Blvd Turn Left onto Lucena Lane. Enter through Gate. House is on Right
Region Jacksonville
City Region Jacksonville
Rooms
Primary Bedroom Level One
Interior
Heating Central, Electric, Heat Pump
Cooling Central Air
Flooring Tile, Wood
Appliance Washer, Refrigerator, Microwave, Electric Range, Dryer, Dishwasher
Heat Source Central, Electric, Heat Pump
Exterior
Garage Spaces 2.0
Pool Community, In Ground
View Y/N No
Roof Type Tile
Porch Patio, Rear Porch
Total Parking Spaces 2
Garage Yes
Building
Faces West
Sewer Public Sewer
Water Public
Structure Type Stucco
New Construction No
Others
HOA Fee Include 230.0
Tax ID 1669031030
Acceptable Financing FHA, VA Loan
Listing Terms FHA, VA Loan
Financing FHA
Read Less Info
Want to know what your home might be worth? Contact us for a FREE valuation!
Our team is ready to help you sell your home for the highest possible price ASAP
Bought with non member • Nonmember office

"Molly's job is to find and attract mastery-based agents to the office, protect the culture, and make sure everyone is happy! "







