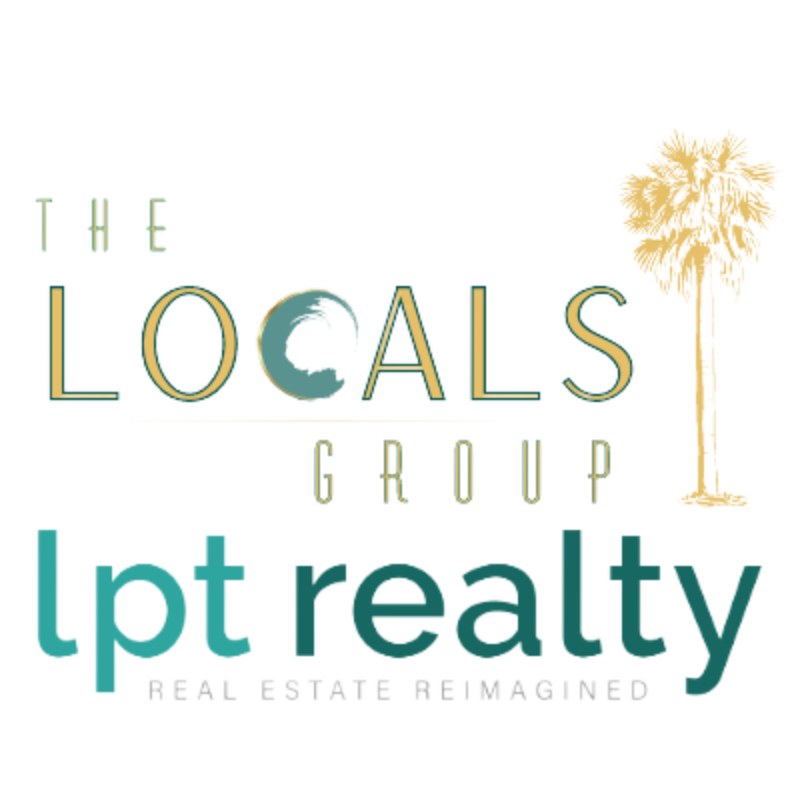$674,900
For more information regarding the value of a property, please contact us for a free consultation.
4 Beds
3 Baths
4,152 SqFt
SOLD DATE : 07/27/2022
Key Details
Property Type Single Family Home
Sub Type Single Family Residence
Listing Status Sold
Purchase Type For Sale
Square Footage 4,152 sqft
Price per Sqft $162
MLS Listing ID 1096164
Sold Date 07/27/22
Bedrooms 4
Full Baths 2
Half Baths 1
HOA Fees $15/ann
HOA Y/N Yes
Year Built 1985
Annual Tax Amount $3,758
Lot Size 1 Sqft
Acres 1.0
Lot Dimensions 43,560 sq ft
Property Sub-Type Single Family Residence
Source Daytona Beach Area Association of REALTORS®
Property Description
1 Acre of tropical living in desirable South Merritt Island. 4/2.5 pool home features professionally designed custom Dave Campbell cabinetry & granite counter tops in gourmet kitchen, master suite w/breathtaking view of both Honeymoon Lake & Indian River from oversized balcony which is the perfect place for morning cup of coffee or evening glass of wine. Baths feature marble. Relax in jetted tub. Family room w/beautiful bamboo flooring. French doors thru out home. 1,300 sqft screened solar heated pool with covered patio. The kitchen patio & upper balcony boasts 560 sqft. Stillwater's community amenities include private road & recreation lot w/dock on Honeymoon Lake. New roof installed in 2018. Detached garage can easily convert to Mothers Suite. See attachments for list of upgrades.
Location
State FL
County Brevard
Direction From 520 S on Courtenay to right or w on Hilltop Lane. Right on Crooked Mile Rd, left on Stillwater Dr. Home on right
Region Merritt Island
City Region Merritt Island
Rooms
Primary Bedroom Level Two
Dining Room true
Interior
Heating Central
Cooling Central Air
Flooring Carpet, Tile, Wood, Other
Fireplaces Type Other
Fireplace Yes
Appliance Washer, Refrigerator, Microwave, Gas Cooktop, Electric Range, Electric Cooktop, Dryer, Disposal, Dishwasher
Heat Source Central
Exterior
Exterior Feature Balcony, Storm Shutters
Parking Features Attached, Detached
Garage Spaces 3.0
Fence Fenced
Pool In Ground, Screen Enclosure, Solar Heat
View Y/N No
Roof Type Shingle
Porch Patio, Porch, Rear Porch, Screened
Road Frontage Private Road
Total Parking Spaces 3
Garage Yes
Building
Lot Description Corner Lot, Cul-De-Sac
Faces East
Sewer Septic Tank
Water Public
New Construction No
Others
HOA Fee Include 180.0
Tax ID 2520880
Acceptable Financing FHA, VA Loan
Listing Terms FHA, VA Loan
Financing FHA
Read Less Info
Want to know what your home might be worth? Contact us for a FREE valuation!
Our team is ready to help you sell your home for the highest possible price ASAP
Bought with non member • Nonmember office

"Molly's job is to find and attract mastery-based agents to the office, protect the culture, and make sure everyone is happy! "







