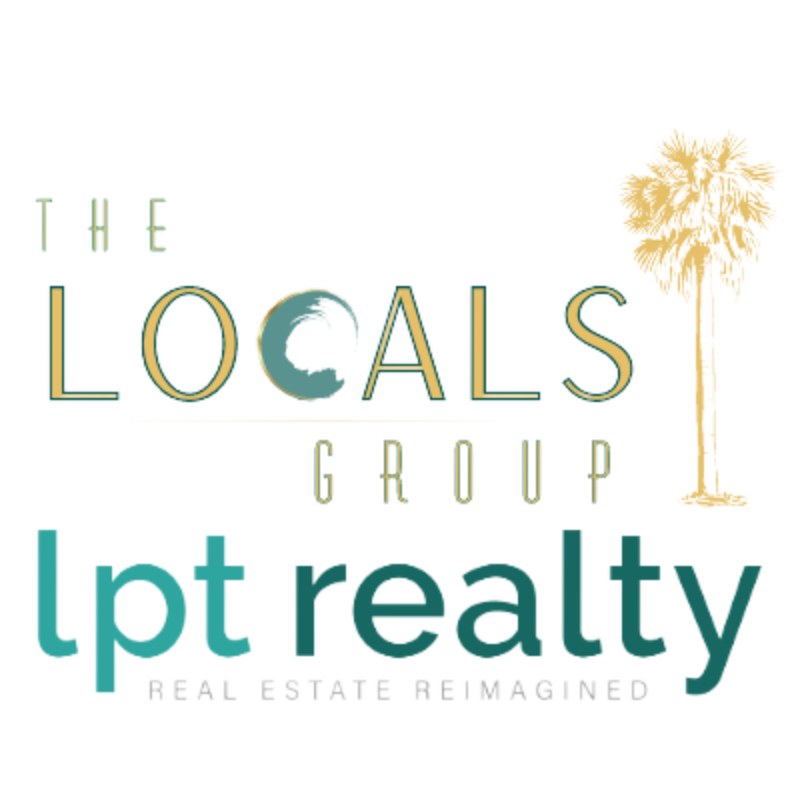$260,000
For more information regarding the value of a property, please contact us for a free consultation.
3 Beds
2 Baths
2,392 SqFt
SOLD DATE : 10/14/2022
Key Details
Property Type Single Family Home
Sub Type Single Family Residence
Listing Status Sold
Purchase Type For Sale
Square Footage 2,392 sqft
Price per Sqft $104
MLS Listing ID 1100783
Sold Date 10/14/22
Style Traditional
Bedrooms 3
Full Baths 2
HOA Y/N No
Year Built 1984
Annual Tax Amount $2,752
Lot Dimensions 85x130
Property Sub-Type Single Family Residence
Source Daytona Beach Area Association of REALTORS®
Property Description
This adorable 3 bedroom 2 bathroom concrete block home on the SE side of town is the perfect starter home or investment property! With no HOA and nice sized lot, the possibilities are endless! An open floor plan is great for entertaining friends and family, and large bedrooms make your guests feel right at home! Galley kitchen has ample counter space and plenty of cabinets for storage! Stone countertops nicely accent the tile backsplash. Kitchen has a nicely sized eat in area and the utility room located off of the kitchen houses your washer and dryer while providing ample storage space. Master bedroom is generous in size and features an ensuite bathroom and large windows. The two guest bedrooms are also nicely sized with deep closets and share a bathroom with shower/tub combo and vanity. This home has a huge fenced in backyard and is ready for new owners! Roof is 2014! Current lease expires in December of this year.
Location
State FL
County Marion
Area 99 - Other
Direction From E Hwy 25 turn SW onto 25A, L onto SE 76th Ave, home at the end of the street on the right.
Region Belleview
City Region Belleview
Rooms
Primary Bedroom Level One
Interior
Interior Features Ceiling Fan(s)
Heating Central
Cooling Central Air
Flooring Carpet, Tile
Appliance Refrigerator, Microwave, Electric Range, Dishwasher
Heat Source Central
Exterior
Parking Features Attached
Garage Spaces 2.0
View Y/N No
Roof Type Shingle
Porch Patio, Rear Porch
Total Parking Spaces 2
Garage Yes
Building
Faces West
Sewer Septic Tank
Water Public
Architectural Style Traditional
Structure Type Block,Concrete,Stucco
Others
Tax ID 39199-002-13
Financing Conventional
Read Less Info
Want to know what your home might be worth? Contact us for a FREE valuation!
Our team is ready to help you sell your home for the highest possible price ASAP
Bought with non member • Nonmember office

"Molly's job is to find and attract mastery-based agents to the office, protect the culture, and make sure everyone is happy! "







