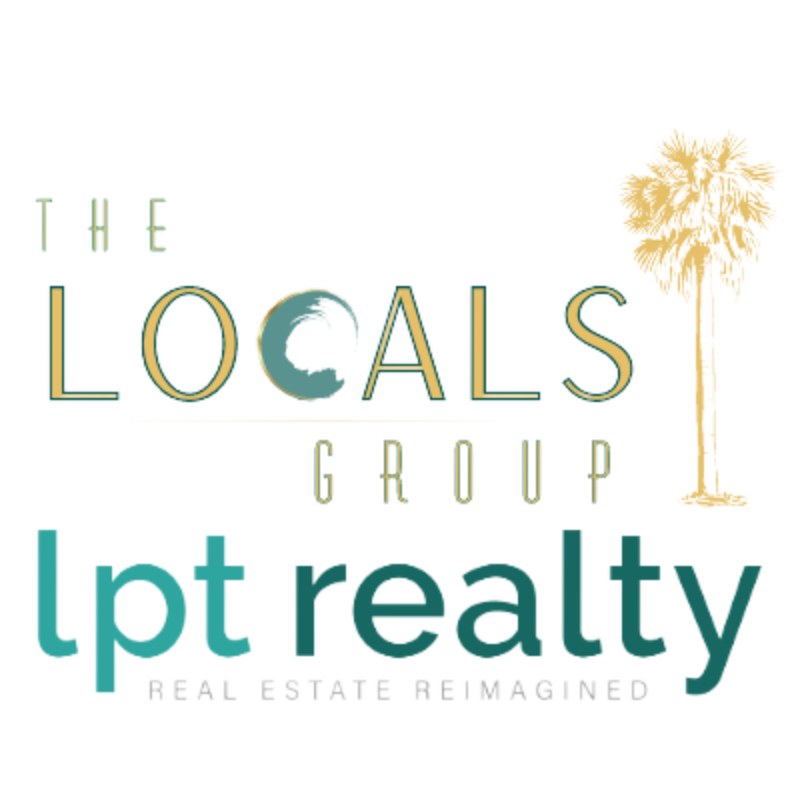$499,000
For more information regarding the value of a property, please contact us for a free consultation.
4 Beds
3 Baths
3,283 SqFt
SOLD DATE : 05/24/2023
Key Details
Property Type Single Family Home
Sub Type Single Family Residence
Listing Status Sold
Purchase Type For Sale
Square Footage 3,283 sqft
Price per Sqft $145
MLS Listing ID 1103260
Sold Date 05/24/23
Bedrooms 4
Full Baths 3
HOA Fees $12/ann
HOA Y/N No
Year Built 2019
Lot Dimensions x
Property Sub-Type Single Family Residence
Source Daytona Beach Area Association of REALTORS®
Property Description
Welcome to Harmony, FL near St. Cloud. A rare opportunity to acquire a newer custom home in this charming area is now possible. This exquisite 2713 sq. ft. home boasts an open concept and split floor plan featuring 4 bedrooms, 3 baths and complete with a beautiful view of one of a park that abuts Buck Lake. There are upgrades galore in this beautiful Ragatta Builders home: custom solid wood cabinetry, granite countertops, high ceilings, crown molding, stainless steel appliances, water treatment system, keyless entry, large closets, double car garage and so many more. Community amenities include pools, tennis, pickleball, golf, shopping, community gardening, boat rentals, basketball, volleyball, children's playgrounds, dog parks, fishing and more.
Location
State FL
County Osceola
Area 98 - Any Other Area Off Of The Map
Direction From US 191 E/ US 441 S Turn on Five Oaks Dr. Go for .4 miles. Take the 2nd exit form roundabout onto Schoolhouse Rd.
Region St. Cloud
City Region St. Cloud
Rooms
Primary Bedroom Level One
Interior
Interior Features Wet Bar
Heating Central, Electric
Cooling Central Air
Fireplaces Type Other
Fireplace Yes
Appliance Refrigerator, Microwave, Electric Range, Dishwasher
Heat Source Central, Electric
Exterior
Garage Spaces 2.0
Pool Community, In Ground
View Y/N No
Total Parking Spaces 2
Garage Yes
Building
Sewer Public Sewer
Water Public
Structure Type Block,Concrete
Others
Pets Allowed Yes
HOA Fee Include 150.0
Tax ID 30263226170001123
Financing Conventional
Pets Allowed Yes
Read Less Info
Want to know what your home might be worth? Contact us for a FREE valuation!
Our team is ready to help you sell your home for the highest possible price ASAP
Bought with non member • Nonmember office

"Molly's job is to find and attract mastery-based agents to the office, protect the culture, and make sure everyone is happy! "







