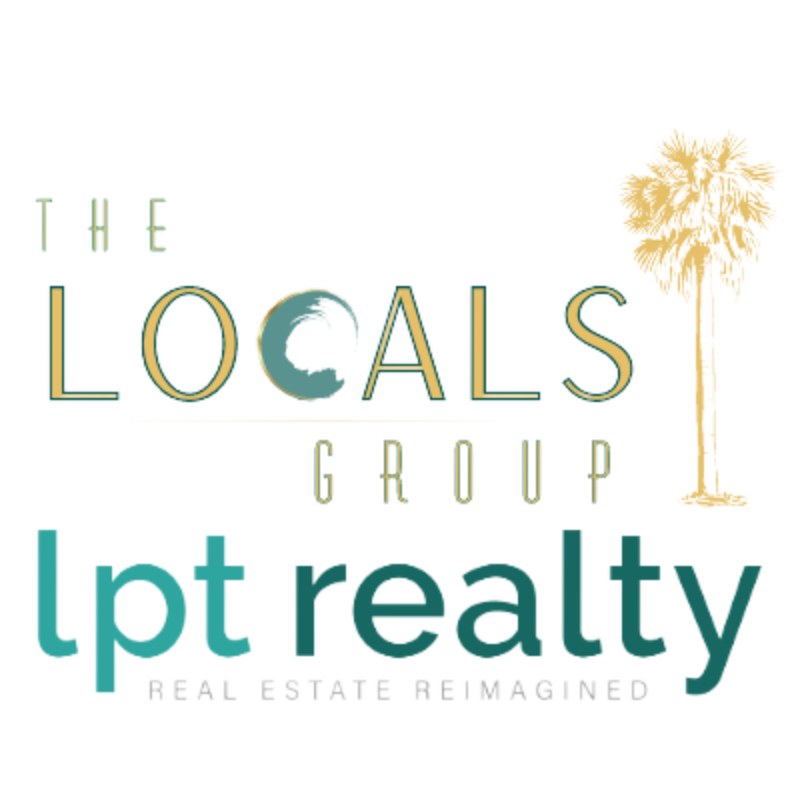$669,900
For more information regarding the value of a property, please contact us for a free consultation.
5 Beds
3 Baths
4,342 SqFt
SOLD DATE : 09/11/2023
Key Details
Property Type Single Family Home
Sub Type Single Family Residence
Listing Status Sold
Purchase Type For Sale
Square Footage 4,342 sqft
Price per Sqft $154
MLS Listing ID 1108356
Sold Date 09/11/23
Bedrooms 5
Full Baths 3
HOA Fees $80/mo
HOA Y/N Yes
Year Built 2014
Annual Tax Amount $5,491
Lot Dimensions 13,068 SqFt / 1,214 SqM
Property Sub-Type Single Family Residence
Source Daytona Beach Area Association of REALTORS®
Property Description
WOW! Look at this exquisite home! Less than 10 minutes from Medical City/Lake Nona area!! This incredible 5 bedroom, 3 bath home sits on an
oversized lot with 1/3 acre. NEW COMPRESSOR, NEW FIXTURES THROUGHOUT! CUSTOM CLOSETS, NEW BACKSPLASH IN KITCHEN* Spacious
backyard with NEW PATIO PAVERS is fully fenced and backs up to a conservation area. LOCATED IN FLOOD ZONE X (property appraiser info is not accurate) NO REAR NEIGHBORS! 2 car attached garage with brick paver driveway. Lovely front porch area, perfect for enjoying the tranquility of the neighborhood in the early mornings! Upon entering the home,
on your right is your den, office, reading room, etc. BEAUTIFUL VINYL PLANK FLOORING! Lots of natural light with all the Low E windows. Energy
Star 5Home and the electric bill proves it. The kitchen has 36" upper cabinets with crown molding, recessed lighting, granite countertops,
stainless steel appliances and upgraded kitchen sink and faucet. The heart of the home has an open floor plan with plenty of other rooms
downstairs for guests to spread out. There is a guest room and full bathroom downstairs as well. Under the stairs is oversized storage space with
lots of possibilities. Upstairs has an oversized loft, 3 more bedrooms, a full bathroom, oversized laundry room, several storage closets - plus the
Master Bedroom/Master Bathroom. Oversized and very spacious Master Bedroom featuring tray ceilings and TWO walk-in master closets!! The
master bathroom has granite countertops, dual sinks, linen closet, plus a private room for the commode. The garden tub and stand-up shower
have upgraded tile. Master Bathroom windows have special tinting and no need for blinds - no one can see in so you can enjoy the full view of
your backyard and the natural light any time of day. Home features 9'4" ceilings downstairs and 8' ceilings upstairs. Granite Countertops in every
bathroom! It's in the perfect location for business professionals or a large family! Less than 10 minutes from Medical City/Lake Nona, 45 minutes
from several beaches, 25 minutes from Orlando International Airport. Multiple Golf Courses to choose from. Great Schools nearby! Come see this
home in person! You will fall in love!
Location
State FL
County Osceola
Area 99 - Other
Direction N on Narcoossee Rd,right on Carson St. 2nd Right into Subdivision Avellino. 1st left onto Piazza Lp.Home on left NO SIGN
Region St. Cloud
City Region St. Cloud
Rooms
Primary Bedroom Level Two
Dining Room true
Interior
Heating Central
Cooling Central Air
Flooring Carpet, Laminate, Tile
Appliance Washer, Refrigerator, Microwave, Electric Range, Dryer, Dishwasher
Heat Source Central
Exterior
Parking Features Attached
Garage Spaces 2.0
View Y/N No
Roof Type Shingle
Total Parking Spaces 2
Garage Yes
Building
Faces Northwest
Sewer Public Sewer
Water Public
Structure Type Stucco
New Construction No
Others
Pets Allowed Call, Yes
HOA Fee Include 80.0
Tax ID 17-25-31-3241-0001-0330
Acceptable Financing Assumable, FHA, VA Loan
Listing Terms Assumable, FHA, VA Loan
Financing Conventional
Pets Allowed Call, Yes
Read Less Info
Want to know what your home might be worth? Contact us for a FREE valuation!
Our team is ready to help you sell your home for the highest possible price ASAP
Bought with non member • Nonmember office

"Molly's job is to find and attract mastery-based agents to the office, protect the culture, and make sure everyone is happy! "







