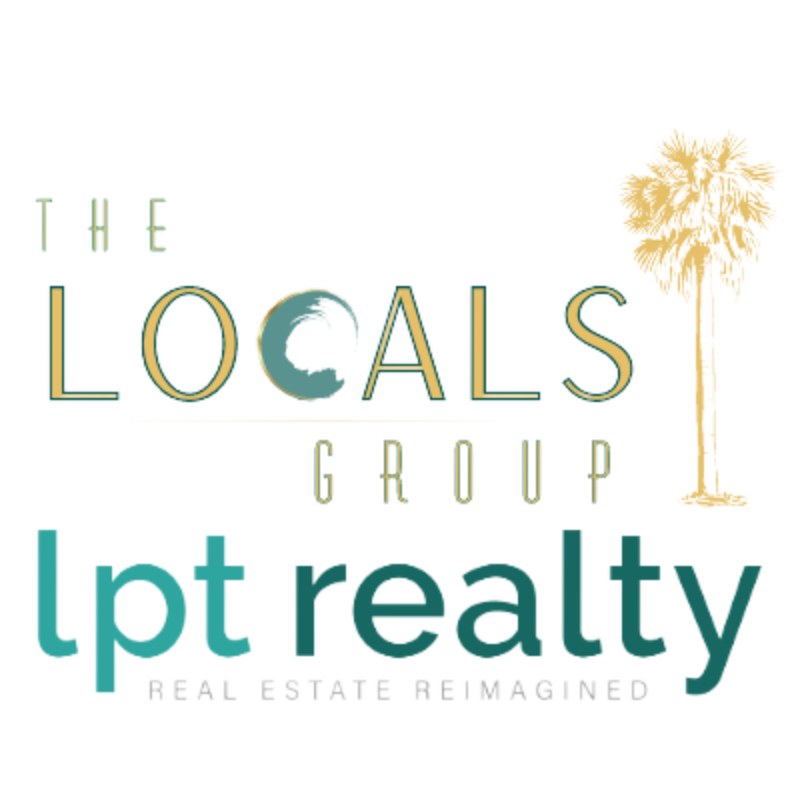$489,900
For more information regarding the value of a property, please contact us for a free consultation.
6 Beds
5 Baths
4,813 SqFt
SOLD DATE : 09/27/2023
Key Details
Property Type Single Family Home
Sub Type Single Family Residence
Listing Status Sold
Purchase Type For Sale
Square Footage 4,813 sqft
Price per Sqft $99
MLS Listing ID 1111314
Sold Date 09/27/23
Bedrooms 6
Full Baths 4
Half Baths 1
HOA Fees $70/mo
HOA Y/N Yes
Year Built 2006
Annual Tax Amount $5,120
Lot Dimensions 14,375 SqFt / 1,335 SqM
Property Sub-Type Single Family Residence
Source Daytona Beach Area Association of REALTORS®
Property Description
PRICE REDUCED! SELLER MOTIVATED! Beautiful 6 bedroom, 4 bath 2 story home in Ocala! NEW CERAMIC TILE FLOORING IN LIVING AREAS DOWNSTAIRS* WOOD LAMINATE
FLOORING IN BEDROOMS UPSTAIRS* CUSTOM PANTRY AND CABINETS IN KITCHEN* A/C units have been very well maintained! Check out this
spacious layout. TWO MASTER SUITES, One on 1st floor, one on the 2nd floor. All other bedrooms located upstairs. Loft upstairs is the perfect
amount of space! Upstairs master bath features plenty of space, dual sinks & master bedroom has TWO walk in closets! HUGE backyard, great
for entertaining, several fruit trees (Loquat & Grapefruit)! Beautifully upgraded countertops in kitchen. This home offers an amazing floorplan! Super spacious bedrooms! Fully fenced yard, 3 car garage! Screened in porch! You will not be disappointed. Come see this home TODAY!
Location
State FL
County Marion
Area 99 - Other
Direction HWY 464 EAST TO LEFT ON 38 ST TO SUBDIVISION ENTRANCE, T/L 46 CT, T/L DOWN 32 PLACE TO HOME ON RIGHT
Region Ocala
City Region Ocala
Rooms
Primary Bedroom Level Two
Dining Room true
Interior
Heating Electric
Cooling Central Air
Flooring Laminate, Tile
Appliance Refrigerator, Microwave, Electric Range, Dishwasher
Heat Source Electric
Exterior
Garage Spaces 3.0
View Y/N No
Roof Type Shingle
Porch Screened
Total Parking Spaces 3
Garage Yes
Building
Faces South
Sewer Public Sewer
Water Public
Structure Type Block,Concrete,Stucco
Others
Pets Allowed Call, Yes
HOA Fee Include 70.0
Tax ID 29736-003-07
Acceptable Financing Assumable, FHA, VA Loan
Listing Terms Assumable, FHA, VA Loan
Financing Conventional
Pets Allowed Call, Yes
Read Less Info
Want to know what your home might be worth? Contact us for a FREE valuation!
Our team is ready to help you sell your home for the highest possible price ASAP
Bought with non member • Nonmember office

"Molly's job is to find and attract mastery-based agents to the office, protect the culture, and make sure everyone is happy! "







