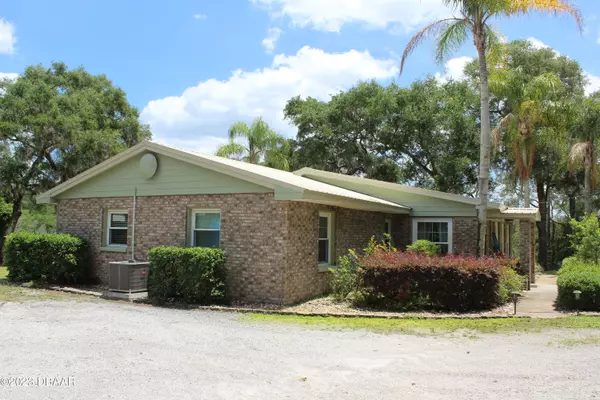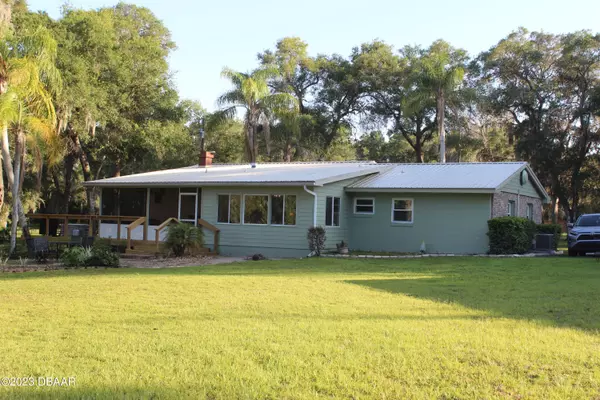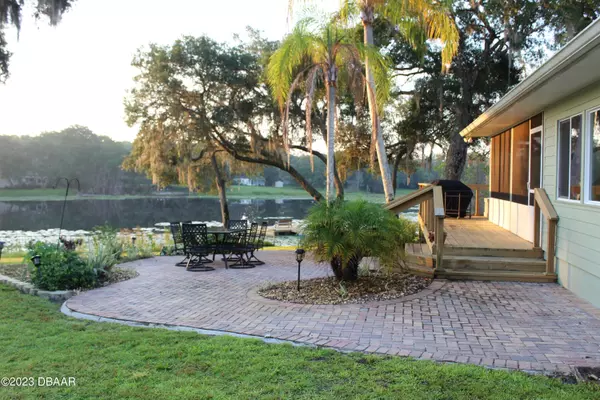$495,000
For more information regarding the value of a property, please contact us for a free consultation.
3 Beds
2 Baths
2,105 SqFt
SOLD DATE : 10/13/2023
Key Details
Property Type Single Family Home
Sub Type Single Family Residence
Listing Status Sold
Purchase Type For Sale
Square Footage 2,105 sqft
Price per Sqft $237
MLS Listing ID 1111229
Sold Date 10/13/23
Style Ranch
Bedrooms 3
Full Baths 2
HOA Y/N No
Originating Board Daytona Beach Area Association of REALTORS®
Year Built 1979
Annual Tax Amount $2,142
Lot Size 1 Sqft
Acres 1.33
Lot Dimensions 1.77 Acre
Property Sub-Type Single Family Residence
Property Description
Say goodbye to HOA's and crowded subdivisions. Say hello to a place where your children can safely play, where you can fish from your own dock, and/or plant a vegetable garden if you so choose. At the end of your 640 ft private roadway, you will pause to take in the breathtaking view of numerous trees, lush lawn and lakefront property which will welcome you to a bit of paradise, the likes of which are quickly vanishing. The 3 bedroom 2 bath brick home has been updated to like new. The numerous outbuildings provide room for a ''he shed'', ''she shed'' and anything else you can think of. The 1.33 acre lot provides ample parking for large gatherings. As you sit on the screened back porch and watch the beauty of nature in your own backyard you will never want to leave this peaceful oasis. This is a must see property! **OWNERS ARE MOTIVATED; BRING ALL OFFERS**
Location
State FL
County Volusia
Area 90 - West Volusia
Direction SR 44 east from Deland to Rt on N Summit, Left on Westlake Dr. Home at end of road
Region Lake Helen
City Region Lake Helen
Rooms
Other Rooms Workshop
Primary Bedroom Level One
Dining Room true
Interior
Interior Features Ceiling Fan(s)
Heating Central, Electric, Heat Pump
Cooling Attic Fan, Central Air
Flooring Tile, Wood
Fireplaces Type Other
Fireplace Yes
Appliance Water Softener Rented, Water Softener Owned, Washer, Refrigerator, Microwave, Electric Range, Dryer, Dishwasher
Heat Source Central, Electric, Heat Pump
Exterior
Parking Features Additional Parking, Carport
Garage Spaces 2.0
Fence Fenced
Waterfront Description Lake Front,Pond
View Y/N Yes
Water Access Desc Lake Front,Pond
View Lake, Pond
Roof Type Metal
Porch Deck, Rear Porch, Screened
Total Parking Spaces 2
Garage Yes
Building
Faces Northwest
Sewer Septic Tank
Water Public
Architectural Style Ranch
Structure Type Block,Brick,Cement Siding,Concrete
New Construction No
Others
Pets Allowed Cats OK, Dogs OK, Yes
Tax ID 7130-02-44-0015
Acceptable Financing FHA, VA Loan
Listing Terms FHA, VA Loan
Financing FHA
Special Listing Condition Owner Licensed RE
Pets Allowed Cats OK, Dogs OK, Yes
Read Less Info
Want to know what your home might be worth? Contact us for a FREE valuation!
Our team is ready to help you sell your home for the highest possible price ASAP
Bought with Donna DeMeglio • Swann Real Estate, Inc
"Molly's job is to find and attract mastery-based agents to the office, protect the culture, and make sure everyone is happy! "







