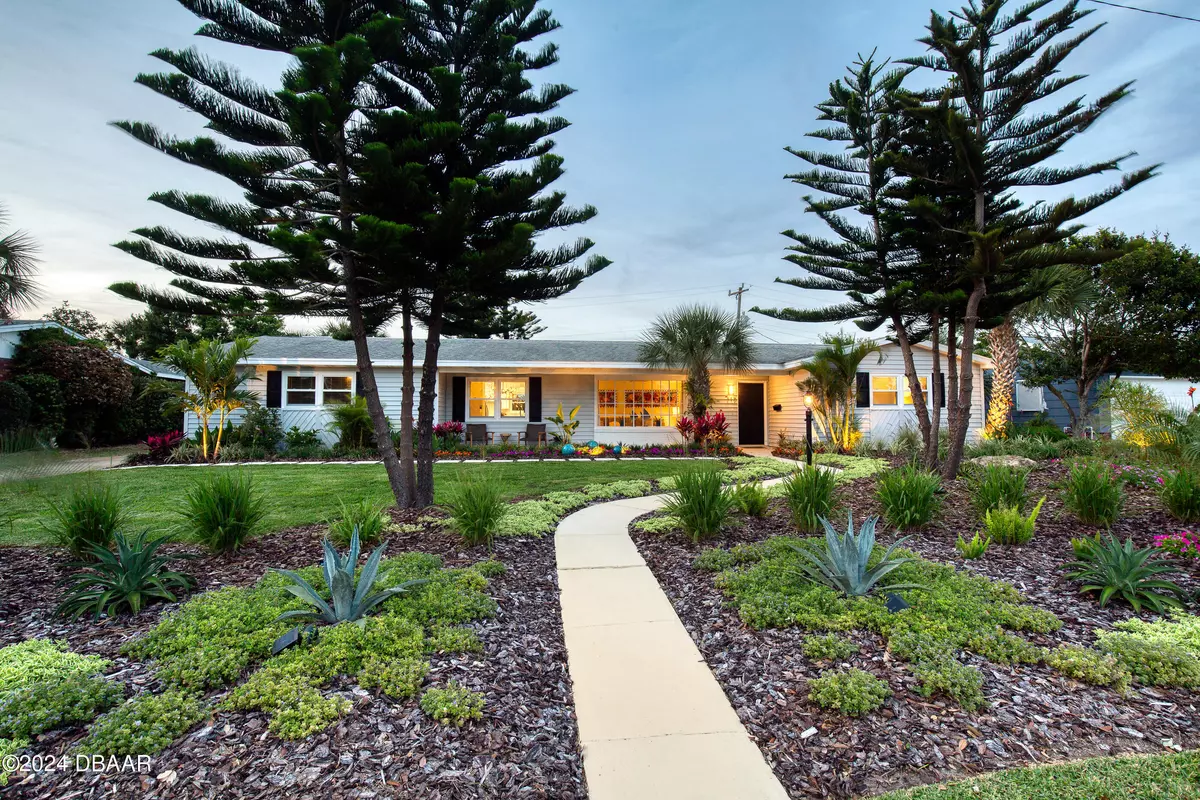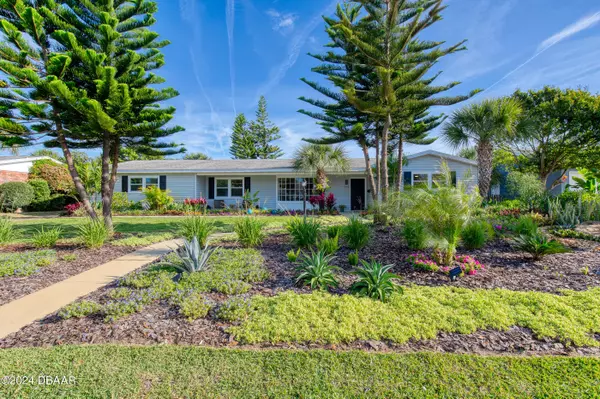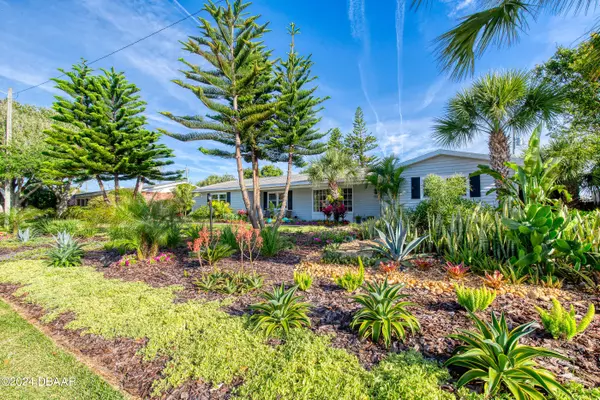$590,900
$599,900
1.5%For more information regarding the value of a property, please contact us for a free consultation.
4 Beds
2 Baths
2,281 SqFt
SOLD DATE : 05/02/2024
Key Details
Sold Price $590,900
Property Type Single Family Home
Sub Type Single Family Residence
Listing Status Sold
Purchase Type For Sale
Square Footage 2,281 sqft
Price per Sqft $259
Subdivision Ann Rustin Estates
MLS Listing ID 1122146
Sold Date 05/02/24
Bedrooms 4
Full Baths 2
Originating Board Daytona Beach Area Association of REALTORS®
Year Built 1968
Annual Tax Amount $3,073
Lot Size 10,018 Sqft
Lot Dimensions 0.23
Property Description
Like a home straight from the pages of Architectural Digest, this is the fully remodeled beachside tropical paradise you have been waiting for! Located within the city limits of Ormond's beachside, just steps from direct beach access, this home is bursting with style and beauty unlike all others out there. The curb appeal and professional landscaping will take your breath away in both the daylight and the evening hours with stunning allure that only accentuated by the landscape lighting at night. Once inside, the light and bright feel of each room is inviting and modern, perfect for entertaining while still having a warmth of coziness to it. Matching luxury vinyl plank flooring flows throughout the home. Separate living and family rooms give options for entertaining spaces. The kitchen is very spacious and complete with brand new cabinetry, SS appliances, quartz countertops, large stainless basin sink, and eat-up bar. The kitchen flows seamlessly into the family room with full set of sliding glass doors to the incredible patio space leading to the fenced backyard that you will never want to leave. To call this space a tropical oasis is not quite doing it justice, you have to experience it for yourself. The primary suite is oversized and complete with a fully remodeled bathroom with designer shower and huge walk-in closet. The two guest rooms share a beautifully renovated bathroom with tub/shower and matching vanities. A fourth bedroom is located behind the garage with full closet and AC that makes for an excellent home gym, office, or guest space. All windows in the home are brand new with the exception of the front bay window.
Location
State FL
County Volusia
Community Ann Rustin Estates
Direction From Granada Blvd, north on Halifax Dr, east on Ann Rustin
Interior
Interior Features Ceiling Fan(s)
Heating Central, Electric
Cooling Central Air
Exterior
Parking Features Attached
Garage Spaces 2.0
Roof Type Shingle
Porch Patio, Rear Porch
Total Parking Spaces 2
Garage Yes
Building
Water Public
Structure Type Vinyl Siding
Others
Senior Community No
Tax ID 4203-21-00-0050
Read Less Info
Want to know what your home might be worth? Contact us for a FREE valuation!

Our team is ready to help you sell your home for the highest possible price ASAP

"Molly's job is to find and attract mastery-based agents to the office, protect the culture, and make sure everyone is happy! "







