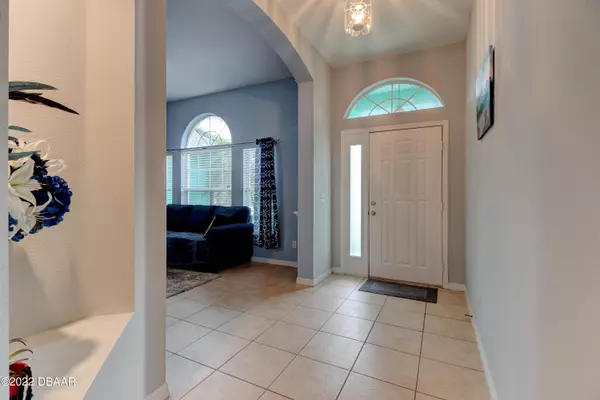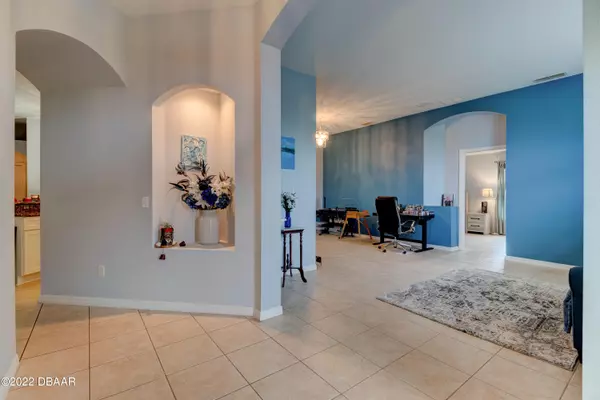$375,000
$375,000
For more information regarding the value of a property, please contact us for a free consultation.
3 Beds
2 Baths
1,955 SqFt
SOLD DATE : 03/27/2023
Key Details
Sold Price $375,000
Property Type Single Family Home
Sub Type Single Family Residence
Listing Status Sold
Purchase Type For Sale
Square Footage 1,955 sqft
Price per Sqft $191
Subdivision Deltona
MLS Listing ID 1103881
Sold Date 03/27/23
Style Ranch
Bedrooms 3
Full Baths 2
Originating Board Daytona Beach Area Association of REALTORS®
Year Built 2003
Property Sub-Type Single Family Residence
Property Description
Welcome Home! Situated on an oversized corner lot, 2833 W. Elston Dr. is a spacious 3
bedroom/2 bathroom pool home which backs up to a private, wooded area and dons desirable features throughout. The showstopper models 1,955 square-feet of living space, functional storage, and plenty of natural light. A welcoming entryway leads to an open floor plan, which highlights southern indoor-outdoor living at its very best. Ideal for year-round entertaining, the large living and formal dining rooms flow directly into a newly-remodeled chef's kitchen displaying white shaker cabinets, neutral-colored granite countertops, modern hardware, and stainless-steel appliances. The kitchen is adjacent to a cozy dinette space with sliding doors leading to the fully-enclosed pool area, as well as a comfortable family room equipped with surround sound speakers.
Down the hallway is an updated full bathroom and two large bedrooms, each with a walk-in closet. The accommodating split-floor plan features a grand master suite positioned on the opposite side of the house for generous privacy. The master bathroom includes a soaking garden tub, separate stand-up shower, and oversized vanity.
Homeowners can easily access the recently re-screened pool and covered lanai area via three separate sliding doors. In addition, a 10x16 shed is installed with high-strength hurricane tie-downs. Other highlights include a solar-heated pool, solar-assisted hot water heater, newer pool pump and roof (2018), updated bathroom vanity in second bathroom (2018), new screen enclosure (2020), a solar fan in the attic which can reduce energy bills, and no HOA fees.
Sellers Motivated!!
Square footage received from tax rolls. All information recorded in the MLS intended to be accurate but cannot be guaranteed.
Location
State FL
County Volusia
Community Deltona
Direction I-W to 118A. SR-44E R on N Prevatt, L onto Captain , R onto Courtland Blvd, L on Gimlet, R on Coventry, R on W Elston
Interior
Interior Features Ceiling Fan(s), Split Bedrooms
Heating Central, Electric, Heat Pump
Cooling Attic Fan, Central Air
Exterior
Exterior Feature Other
Garage Spaces 2.0
Roof Type Shingle
Porch Patio, Rear Porch, Screened
Total Parking Spaces 2
Garage Yes
Building
Lot Description Corner Lot
Water Public
Architectural Style Ranch
Structure Type Block,Concrete,Stucco
Others
Senior Community No
Tax ID 8130-32-49-0010
Acceptable Financing FHA, VA Loan
Listing Terms FHA, VA Loan
Read Less Info
Want to know what your home might be worth? Contact us for a FREE valuation!

Our team is ready to help you sell your home for the highest possible price ASAP
"Molly's job is to find and attract mastery-based agents to the office, protect the culture, and make sure everyone is happy! "







