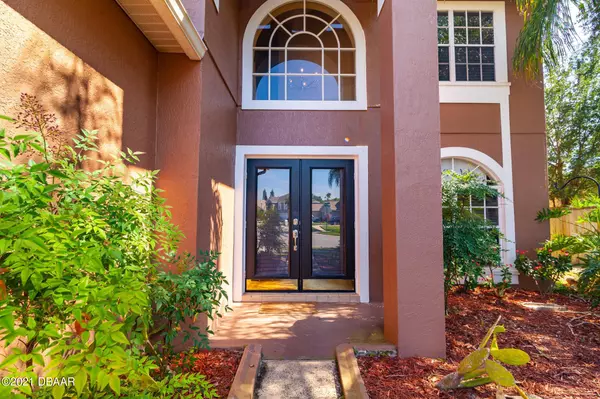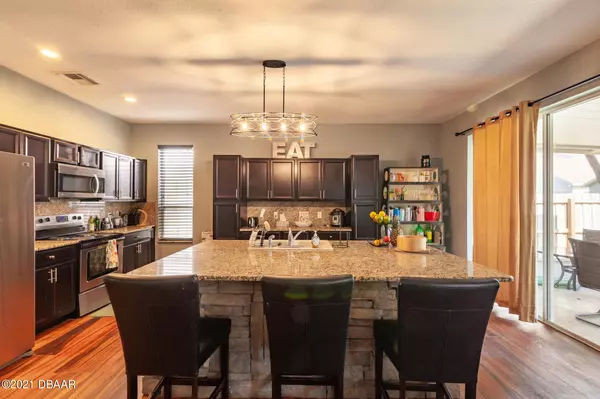$420,800
$450,000
6.5%For more information regarding the value of a property, please contact us for a free consultation.
4 Beds
4 Baths
2,547 SqFt
SOLD DATE : 08/06/2021
Key Details
Sold Price $420,800
Property Type Single Family Home
Sub Type Single Family Residence
Listing Status Sold
Purchase Type For Sale
Square Footage 2,547 sqft
Price per Sqft $165
Subdivision Not On The List
MLS Listing ID 1084386
Sold Date 08/06/21
Style Traditional
Bedrooms 4
Full Baths 3
Half Baths 1
HOA Fees $576
Originating Board Daytona Beach Area Association of REALTORS®
Year Built 1997
Annual Tax Amount $3,876
Property Sub-Type Single Family Residence
Property Description
This home has everything you're looking for and more! Located just minutes from UCF. This stunning 2-story home has 4 bedrooms, 3.5 baths, screen enclosed patio and fenced yard. New roof installed 2018. A/C installed 9/2020. Enjoy the open concept floor plan with custom stone interior accent, wood floors and stamped concrete flooring.The kitchen features SS appliances, granite, custom backsplash, and plenty of cabinet space. Enjoy all the natural light from the many large windows throughout. Sliding glass doors will lead you to the outdoor living space with a large, screen enclosed patio with a spacious, fenced yard. Come see all this home has to offer. Conveniently located near top A rated schools, UCF, shopping, restaurants and more.
Location
State FL
County Seminole
Community Not On The List
Direction From Colonial. North on Alafaya. East on McCulloch Rd. Left into Madison Park (Keats Way). L @ Beacontree. R @ Drayton.
Interior
Interior Features Ceiling Fan(s), Split Bedrooms
Heating Central, Electric
Cooling Central Air
Exterior
Parking Features Attached
Garage Spaces 2.0
Roof Type Shingle
Accessibility Common Area
Porch Rear Porch, Screened
Total Parking Spaces 2
Garage Yes
Building
Water Public
Architectural Style Traditional
Structure Type Block,Concrete,Stucco
New Construction No
Others
Senior Community No
Tax ID 35-21-31-509-0000-0980
Acceptable Financing FHA, VA Loan
Listing Terms FHA, VA Loan
Read Less Info
Want to know what your home might be worth? Contact us for a FREE valuation!

Our team is ready to help you sell your home for the highest possible price ASAP
"Molly's job is to find and attract mastery-based agents to the office, protect the culture, and make sure everyone is happy! "







