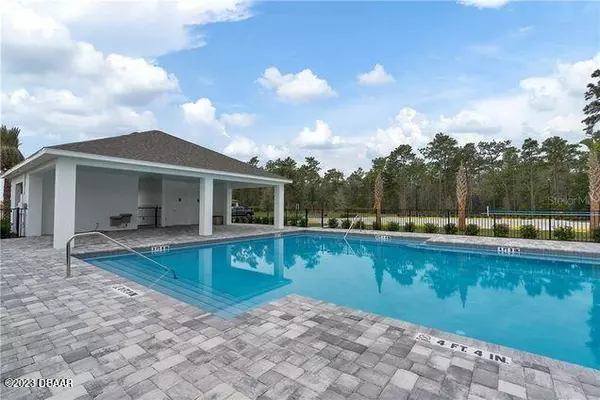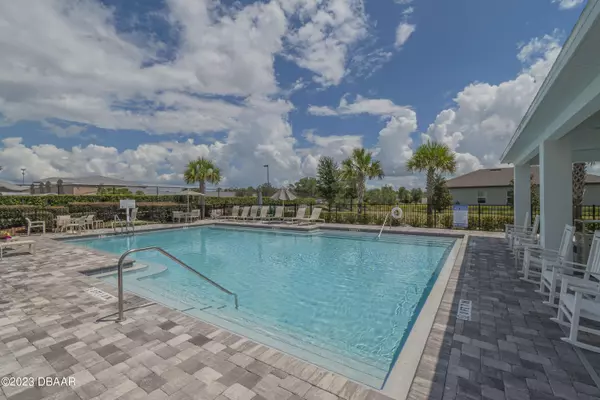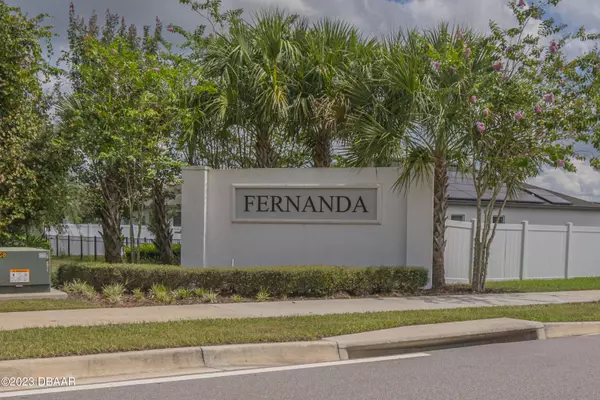$310,900
For more information regarding the value of a property, please contact us for a free consultation.
3 Beds
2 Baths
2,112 SqFt
SOLD DATE : 04/25/2024
Key Details
Property Type Single Family Home
Sub Type Single Family Residence
Listing Status Sold
Purchase Type For Sale
Square Footage 2,112 sqft
Price per Sqft $147
MLS Listing ID 1112943
Sold Date 04/25/24
Style Other
Bedrooms 3
Full Baths 2
HOA Fees $64/mo
HOA Y/N No
Originating Board Daytona Beach Area Association of REALTORS®
Year Built 2021
Annual Tax Amount $4,269
Acres 0.16
Lot Dimensions 60x120
Property Sub-Type Single Family Residence
Property Description
Almost New !Welcome home and take a look at 3512 Fernanda Drive. The one-story 3 bedroom and 2 bathroom Glimmer plan features an open kitchen, living and dining space. The kitchen features a spacious island with granite countertops, brand new stainless steel appliances and updated cabinets. You and your family will enjoy the private covered patio, which is a perfect place for morning coffee. - Fernanda is in a league of its own: The neighborhood offers a wonderful community pool and the residence is conveniently located near shopping, restaurants, grocery stores, along with easy access to Interstate 4, State Road 415, Sanford, New Smyrna Beach, and much more. Nearby Pride Elementary School, Heritage Middle School, and Pine Ridge High School are all walkable.
Location
State FL
County Volusia
Area 90 - West Volusia
Direction FROM SR415 to HOWLAND BLVD. TURN ON FERNANDA DRIVE. HOUSE WILL BE ON YOUR LEFT.
Region Deltona
City Region Deltona
Rooms
Primary Bedroom Level One
Interior
Interior Features Split Bedrooms
Heating Central, Heat Pump
Cooling Central Air
Flooring Carpet, Tile
Appliance Refrigerator, Microwave, Electric Range, Disposal, Dishwasher
Heat Source Central, Heat Pump
Exterior
Parking Features Additional Parking
Garage Spaces 2.0
View Y/N No
Roof Type Shingle
Total Parking Spaces 2
Garage Yes
Building
Sewer Public Sewer
Water Public
Architectural Style Other
Structure Type Block,Concrete,Stucco
New Construction No
Others
Pets Allowed Cats OK, Dogs OK, Yes
HOA Fee Include 64.0
Tax ID 8230-02-00-0420
Financing Conventional
Pets Allowed Cats OK, Dogs OK, Yes
Read Less Info
Want to know what your home might be worth? Contact us for a FREE valuation!
Our team is ready to help you sell your home for the highest possible price ASAP
Bought with non member • Nonmember office
"Molly's job is to find and attract mastery-based agents to the office, protect the culture, and make sure everyone is happy! "







