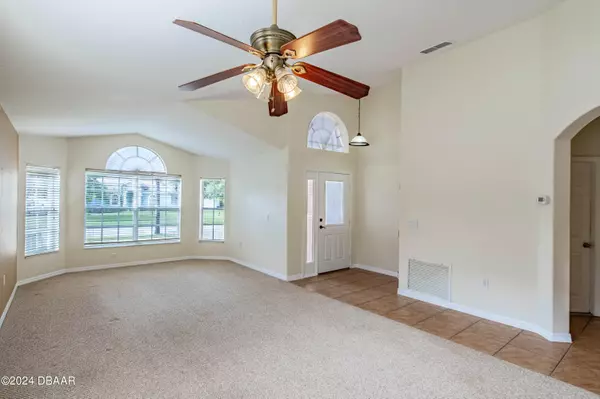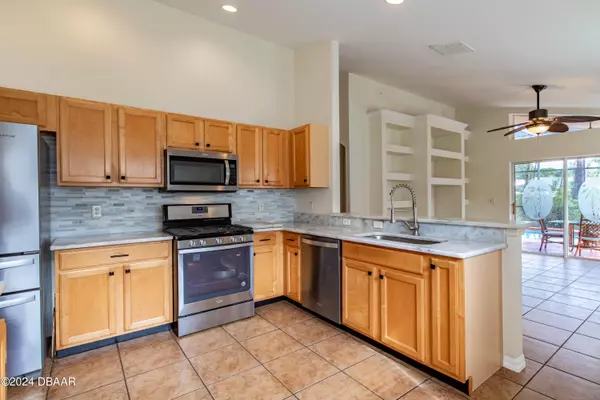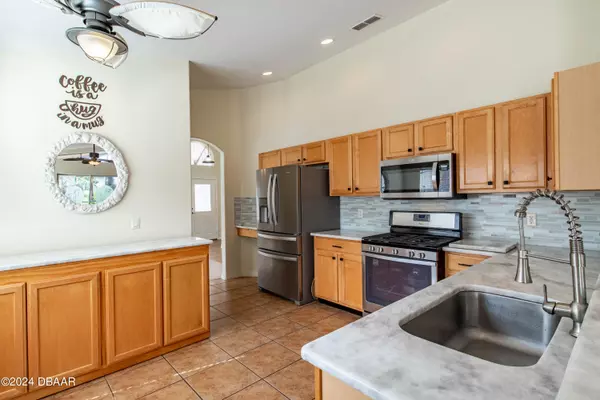$409,900
For more information regarding the value of a property, please contact us for a free consultation.
4 Beds
2 Baths
2,524 SqFt
SOLD DATE : 05/03/2024
Key Details
Property Type Single Family Home
Sub Type Single Family Residence
Listing Status Sold
Purchase Type For Sale
Square Footage 2,524 sqft
Price per Sqft $164
MLS Listing ID 1118771
Sold Date 05/03/24
Bedrooms 4
Full Baths 2
HOA Fees $31/mo
HOA Y/N No
Originating Board Daytona Beach Area Association of REALTORS®
Year Built 2004
Annual Tax Amount $2,027
Acres 0.17
Lot Dimensions 64x119
Property Sub-Type Single Family Residence
Property Description
Beautiful Pool home with a great floor plan, kept in mint condition. Very light and bright, marble countertops in kitchen with marble and glass backsplash comes with a custom made coffee bar. Kitchen has lots of cabinets and a walk in pantry. An island sitting/breakfast bar leads you into an inviting family room w/a custom built entertainment center that complements a 65 inch flat screen. The family room overlooks the Roman style screened in pool with plenty of patio space to entertain and it all backs up to a conservation area. Lots of privacy in the backyard. Newly painted, tile floors in all hallways, high ceilings with plant shelf above. Fans in every room. Master suite has huge walk in closet, garden tub, separate shower, double sinks and marble countertops.
Location
State FL
County Volusia
Area 91 - Deltona
Direction From I-4 West take exit 114, turn Left on SR 472 to Left on Forest Edge Dr to Right on Boxelder St to Left on Coontie
Region Deltona
City Region Deltona
Rooms
Primary Bedroom Level One
Dining Room true
Interior
Heating Electric
Cooling Central Air
Appliance Washer, Refrigerator, Microwave, Electric Range, Dryer, Disposal, Dishwasher
Heat Source Electric
Exterior
Garage Spaces 2.0
Pool Private, In Ground
View Y/N No
Roof Type Shingle
Porch Screened
Total Parking Spaces 2
Garage Yes
Building
Faces Southwest
Sewer Public Sewer
Water Public
Others
Pets Allowed Cats OK, Dogs OK, Yes
HOA Fee Include 31.0
Tax ID 8105-22-00-0570
Acceptable Financing Assumable
Listing Terms Assumable
Financing Conventional
Pets Allowed Cats OK, Dogs OK, Yes
Read Less Info
Want to know what your home might be worth? Contact us for a FREE valuation!
Our team is ready to help you sell your home for the highest possible price ASAP
Bought with non member • Nonmember office
"Molly's job is to find and attract mastery-based agents to the office, protect the culture, and make sure everyone is happy! "







