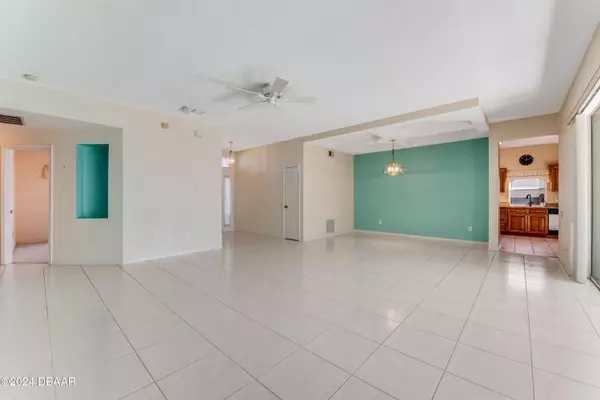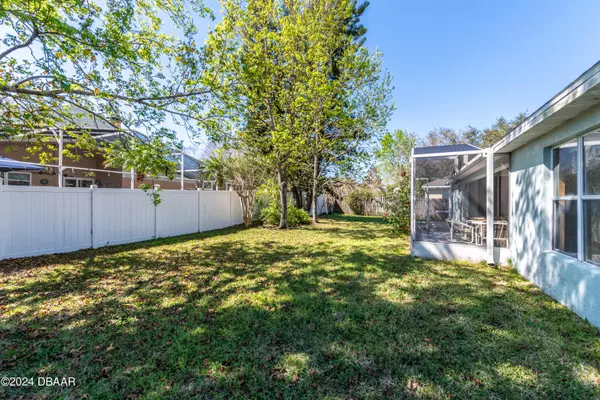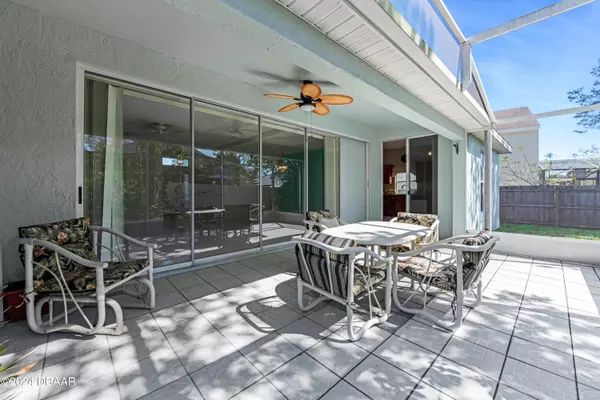$425,000
For more information regarding the value of a property, please contact us for a free consultation.
3 Beds
2 Baths
2,417 SqFt
SOLD DATE : 04/19/2024
Key Details
Property Type Single Family Home
Sub Type Single Family Residence
Listing Status Sold
Purchase Type For Sale
Square Footage 2,417 sqft
Price per Sqft $179
MLS Listing ID 1119928
Sold Date 04/19/24
Bedrooms 3
Full Baths 2
HOA Fees $16/ann
HOA Y/N Yes
Originating Board Daytona Beach Area Association of REALTORS®
Year Built 1996
Annual Tax Amount $1,758
Acres 0.13
Lot Dimensions 5573
Property Description
Now is your chance to become a member of the sought after RIVERSIDE AT TWIN RIVERS community! Explore your new neighborhood, surrounded by nature conservation. Walk down to its park benches that face the small lakes and ponds featured throughout the community. Enjoy the melody of song birds, while relaxing in an abundance of shade from a wide variety of trees.
Come home to bask in the natural light glistening through the floor to ceiling sliding glass doors in your living room, leading out to the private screened patio that overlooks your fully fenced back yard. End your day soaking in the luxurious garden tub in your master suite! Home features a master walk in closet, plenty of storage space, granite countertops, high end cabinetry, porcelain tile, 2 car garage. Newer roof/AC/
Location
State FL
County Seminole
Area 99 - Other
Direction E Broadway St (SR-426 E) toward CR-419 S.-3.6 mi.-rt onto Twin Rivers blvd .4-Turn left onto Hidden River Ct. to 3065
Region Oviedo
City Region Oviedo
Rooms
Primary Bedroom Level One
Interior
Heating Central
Cooling Central Air
Flooring Carpet, Tile
Appliance Refrigerator, Electric Range, Dishwasher
Heat Source Central
Exterior
Garage Spaces 2.0
Fence Fenced
View Y/N No
Roof Type Shingle
Porch Patio, Screened
Total Parking Spaces 2
Garage Yes
Building
Lot Description Cul-De-Sac
Faces North
Sewer Public Sewer
Water Public
Structure Type Block,Concrete,Stucco
New Construction No
Others
Pets Allowed Cats OK, Dogs OK, Yes
HOA Fee Include 197.0
Tax ID 19-21-32-504-0000-6810
Financing Conventional
Pets Allowed Cats OK, Dogs OK, Yes
Read Less Info
Want to know what your home might be worth? Contact us for a FREE valuation!
Our team is ready to help you sell your home for the highest possible price ASAP
Bought with Crystal Cottle • EXP Realty LLC

"Molly's job is to find and attract mastery-based agents to the office, protect the culture, and make sure everyone is happy! "







