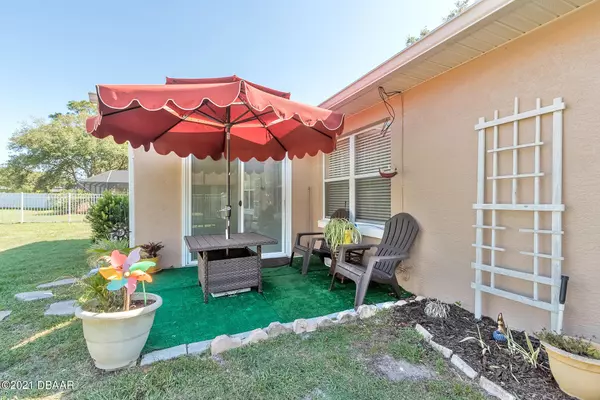$275,000
For more information regarding the value of a property, please contact us for a free consultation.
3 Beds
2 Baths
2,158 SqFt
SOLD DATE : 06/25/2021
Key Details
Property Type Single Family Home
Sub Type Single Family Residence
Listing Status Sold
Purchase Type For Sale
Square Footage 2,158 sqft
Price per Sqft $127
MLS Listing ID 1083699
Sold Date 06/25/21
Style Traditional
Bedrooms 3
Full Baths 2
HOA Y/N No
Originating Board Daytona Beach Area Association of REALTORS®
Year Built 1998
Annual Tax Amount $1,624
Acres 0.23
Lot Dimensions 80x125
Property Sub-Type Single Family Residence
Property Description
3 bedroom 2 bath Block home with Stucco cover on a cul-de-sac. Large master bedroom with tray ceiling. Open floor plan with the kitchen over looking the living room. inside laundry. Enclosed rear porch. rear patio with a Fully fenced back yard. The middle school and elementary school are within short walking distance being only 0.2 miles away, along with other major shopping avenues being a short drive away. Located in Pine Lakes neighborhood, with beautifully landscaped curb appeal, this home is move in ready.
All information in MLS is intended accurate but cannot be guaranteed. sq ft obtained from tax roll.s
Location
State FL
County Flagler
Area 60 - Palm Coast
Direction TAKE PINE LAKES PARKWAY, LEFT TO WYNNFIELD, LEFT ON WATERS, LEFT ON WATERMILL. HOUSE TOWARDS END OF STREET.
Region Palm Coast
City Region Palm Coast
Rooms
Primary Bedroom Level One
Interior
Interior Features Ceiling Fan(s), Split Bedrooms
Heating Central, Electric, Heat Pump
Cooling Central Air
Flooring Carpet, Tile
Appliance Refrigerator, Microwave, Electric Range, Dishwasher
Heat Source Central, Electric, Heat Pump
Exterior
Exterior Feature Other
Parking Features Additional Parking, Attached
Garage Spaces 2.0
View Y/N No
Roof Type Shingle
Porch Front Porch, Patio, Porch, Rear Porch, Screened
Total Parking Spaces 2
Garage Yes
Building
Lot Description Cul-De-Sac
Sewer Public Sewer
Water Public
Architectural Style Traditional
Structure Type Block,Concrete,Stucco
New Construction No
Others
Pets Allowed Yes
Tax ID 07-11-31-7019-00160-0060
Acceptable Financing FHA, VA Loan
Listing Terms FHA, VA Loan
Financing Conventional
Pets Allowed Yes
Read Less Info
Want to know what your home might be worth? Contact us for a FREE valuation!
Our team is ready to help you sell your home for the highest possible price ASAP
Bought with Stephanie Cathey • RE/MAX Signature
"Molly's job is to find and attract mastery-based agents to the office, protect the culture, and make sure everyone is happy! "







