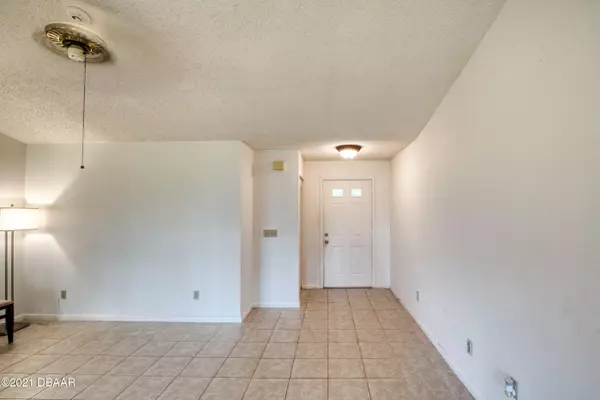$210,000
For more information regarding the value of a property, please contact us for a free consultation.
2 Beds
2 Baths
1,812 SqFt
SOLD DATE : 07/27/2021
Key Details
Property Type Single Family Home
Sub Type Single Family Residence
Listing Status Sold
Purchase Type For Sale
Square Footage 1,812 sqft
Price per Sqft $118
MLS Listing ID 1085632
Sold Date 07/27/21
Style Traditional
Bedrooms 2
Full Baths 2
HOA Y/N No
Originating Board Daytona Beach Area Association of REALTORS®
Year Built 1985
Annual Tax Amount $1,799
Acres 0.23
Lot Dimensions 80 X 125
Property Sub-Type Single Family Residence
Property Description
Move in Ready. Block home on a quiet culdesac with a Huge Fully Fenced Yard. The Woodlands of Grand Haven is a fantastic neighborhood close to everything with quick access to Flagler Beach via Colbert Ave. This solid home has no carpet, vaulted ceilings, split floor plan and a large one car garage. This secret neighborhood is full of deer and spectacular birds providing endless entertainment. Enjoy your evenings in the screened lanai, which is accessed through two large sliding glass doors providing fresh air on those cool Florida evenings. This home shows much larger than the living square feet with a total square footage of 1812, which includes the outdoor living areas and oversized garagem Multiple Offer situation, Please view and submit offers by 1PM Wednesday.
Location
State FL
County Flagler
Area 60 - Palm Coast
Direction FM Colbert Lane go West on Blare Drive. R on Blare Castle. From 95. East on Palm Coast Pkwy. R Old Kings. L Blairsville
Region Palm Coast
City Region Palm Coast
Rooms
Primary Bedroom Level One
Interior
Interior Features Ceiling Fan(s), Split Bedrooms
Heating Central, Heat Pump
Cooling Central Air
Flooring Tile, Vinyl
Appliance Washer, Refrigerator, Microwave, Electric Range, Dryer, Dishwasher
Heat Source Central, Heat Pump
Exterior
Parking Features Attached, Garage
Garage Spaces 1.0
View Y/N No
Roof Type Shingle
Porch Front Porch, Patio, Porch, Rear Porch, Screened
Total Parking Spaces 1
Garage Yes
Building
Lot Description Cul-De-Sac
Faces South
Sewer Public Sewer
Water Public
Architectural Style Traditional
Structure Type Block,Concrete,Stucco
New Construction No
Others
Pets Allowed Yes
Tax ID 07-11-31-7081-00300-0040
Acceptable Financing FHA, VA Loan
Listing Terms FHA, VA Loan
Financing Conventional
Pets Allowed Yes
Read Less Info
Want to know what your home might be worth? Contact us for a FREE valuation!
Our team is ready to help you sell your home for the highest possible price ASAP
Bought with non member • Nonmember office
"Molly's job is to find and attract mastery-based agents to the office, protect the culture, and make sure everyone is happy! "







