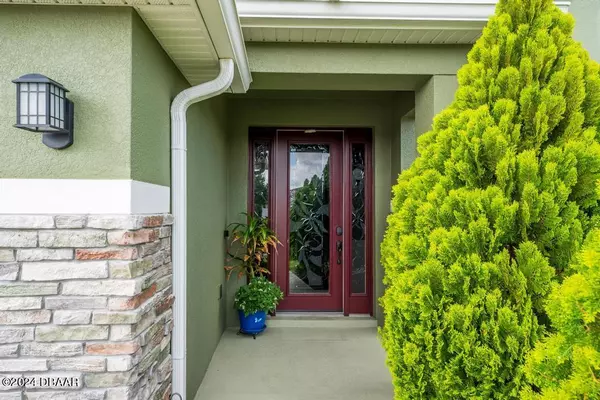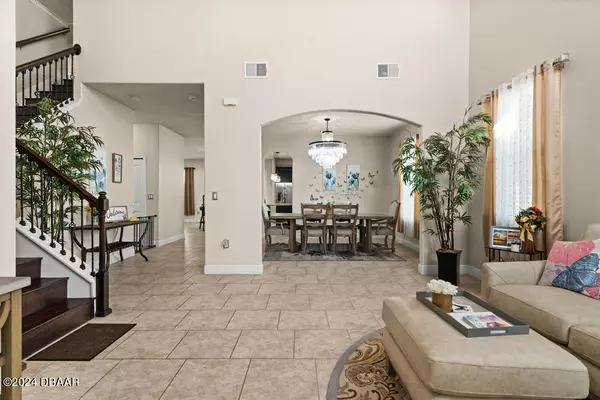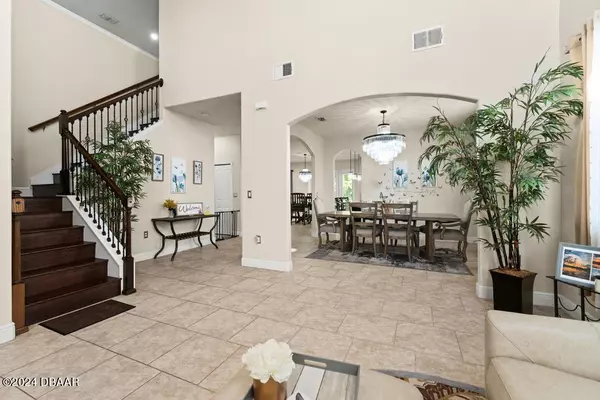$549,900
For more information regarding the value of a property, please contact us for a free consultation.
5 Beds
4 Baths
4,525 SqFt
SOLD DATE : 06/17/2024
Key Details
Property Type Single Family Home
Sub Type Single Family Residence
Listing Status Sold
Purchase Type For Sale
Square Footage 4,525 sqft
Price per Sqft $121
MLS Listing ID 1123728
Sold Date 06/17/24
Bedrooms 5
Full Baths 4
HOA Fees $83/ann
HOA Y/N Yes
Originating Board Daytona Beach Area Association of REALTORS®
Year Built 2015
Annual Tax Amount $331
Acres 0.3
Lot Dimensions 13,230
Property Sub-Type Single Family Residence
Property Description
Nestled against conservation land and Evans Lake, this 5BR/4BA home offers tranquility with no rear neighbors. Cathedral ceilings grace the living/dining area, while the open-concept family room/kitchen boasts 42'' cabinets, granite countertops, dual-oven/range combo, breakfast bar, and pantry. French doors lead to the covered lanai and patio. Downstairs bedroom/guest suite with adjacent bathroom. Upstairs master retreat features tray ceiling, dual vanities, oversized shower, and walk-in closet. Bedrooms 3 and 4 share a Jack & Jill bathroom, Bedroom 5 has a separate guest bathroom. Bonus loft area with wood floors. PAID solar panels reduce electricity costs, upgraded film on windows for hurricane protection. Close to I-4, schools, shopping, and restaurants.
Location
State FL
County Volusia
Area 91 - Deltona
Direction From I-4 to exit 111, right on Saxon Blvd, left on Meadowlark Dr, right on Lake Baton Dr & house will be on your right.
Region Deltona
City Region Deltona
Rooms
Primary Bedroom Level Two
Dining Room true
Interior
Interior Features Ceiling Fan(s), Split Bedrooms
Heating Central, Electric
Cooling Central Air
Flooring Carpet, Tile, Wood
Appliance Refrigerator, Microwave, Electric Range, Disposal, Dishwasher
Heat Source Central, Electric
Exterior
Parking Features Attached
Garage Spaces 3.0
Pool None
Utilities Available Cable Available, Electricity Connected, Sewer Connected, Water Connected
View Y/N No
Roof Type Shingle
Porch Patio, Rear Porch
Total Parking Spaces 3
Garage Yes
Building
Lot Description Wooded
Faces Southwest
Story 2
Sewer Public Sewer
Water Public
Structure Type Block,Concrete,Stucco
New Construction No
Others
Pets Allowed Cats OK, Dogs OK, Yes
HOA Name LAKE BATON ESTATES HOA
HOA Fee Include 1000.0
Tax ID 812007000520
Acceptable Financing FHA, VA Loan
Listing Terms FHA, VA Loan
Financing VA
Special Listing Condition Homestead
Pets Allowed Cats OK, Dogs OK, Yes
Read Less Info
Want to know what your home might be worth? Contact us for a FREE valuation!
Our team is ready to help you sell your home for the highest possible price ASAP
"Molly's job is to find and attract mastery-based agents to the office, protect the culture, and make sure everyone is happy! "







