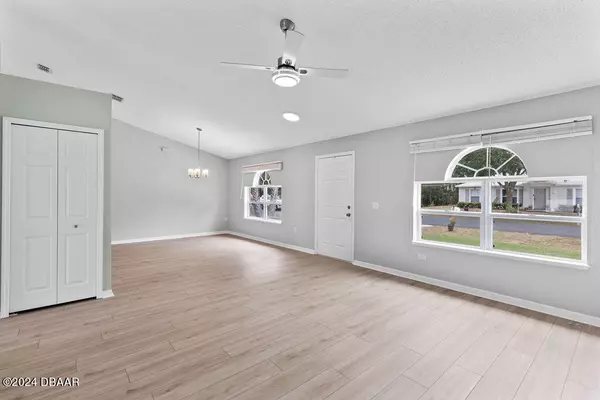$360,000
$357,000
0.8%For more information regarding the value of a property, please contact us for a free consultation.
4 Beds
2 Baths
2,222 SqFt
SOLD DATE : 07/31/2024
Key Details
Sold Price $360,000
Property Type Single Family Home
Sub Type Single Family Residence
Listing Status Sold
Purchase Type For Sale
Square Footage 2,222 sqft
Price per Sqft $162
Subdivision Palm Coast Sec 31
MLS Listing ID 1200546
Sold Date 07/31/24
Style Traditional
Bedrooms 4
Full Baths 2
Originating Board Daytona Beach Area Association of REALTORS®
Year Built 2004
Annual Tax Amount $5,336
Lot Size 0.287 Acres
Lot Dimensions 0.29
Property Description
If you are in the market for a Palm Coast home, STOP, look no further. I cannot say enough about this house and its desirable floor plan. Not only are there 4 bedrooms, 2 full baths and a 2-car garage, there is also a formal dining, living and family room just off the kitchen. The spacious master bedroom features his and her walk-in closets, an ensuite bathroom with shower, garden tub and water closet. For the utmost privacy, the other 3 bedrooms and bathroom are on the other side of the home. This SPOTLESS home has been beautifully updated and renovated to include all new luxury vinyl plank flooring throughout the entire home, and new interior paint on ceilings, walls, doors, and trim. As well as new exterior paint, including garage, garage floor, driveway, sidewalk, and back screened-in lanai. Just off the family room, enjoy sipping your morning coffee in the lanai while watching the kids or fur babies play in your large fully fenced backyard. The home features new bathroom fixtures fans throughout the house, and brand new stainless-steel kitchen appliances. There are storm shutters for every window. A new roof was put on this concrete block home in August of 2022 and a new HVAC in 2019. This home looks and feels brand new. All information taken from the tax record, and while deemed reliable, cannot be guaranteed.
Location
State FL
County Flagler
Community Palm Coast Sec 31
Direction From Moody Blvd (SR-100) go north on Belle Terre Parkway 2 miles to left on Rymfire Dr; to left on Riviera Dr; to right on Riverina Dr; to right on Riviere Dr; go to 47 on right.
Interior
Interior Features Ceiling Fan(s), Eat-in Kitchen, His and Hers Closets, Kitchen Island, Open Floorplan, Pantry, Primary Bathroom -Tub with Separate Shower, Split Bedrooms, Vaulted Ceiling(s), Walk-In Closet(s)
Heating Central, Electric
Cooling Central Air, Electric
Exterior
Exterior Feature Storm Shutters
Parking Features Attached, Garage
Garage Spaces 2.0
Utilities Available Cable Available, Electricity Connected, Sewer Connected, Water Connected
Roof Type Shingle
Porch Rear Porch, Screened
Total Parking Spaces 2
Garage Yes
Building
Foundation Slab
Water Public
Architectural Style Traditional
Structure Type Block,Stucco
New Construction No
Others
Senior Community No
Tax ID 07-11-31-7031-00560-0240
Acceptable Financing Cash, Conventional, FHA, VA Loan
Listing Terms Cash, Conventional, FHA, VA Loan
Read Less Info
Want to know what your home might be worth? Contact us for a FREE valuation!

Our team is ready to help you sell your home for the highest possible price ASAP

"Molly's job is to find and attract mastery-based agents to the office, protect the culture, and make sure everyone is happy! "







