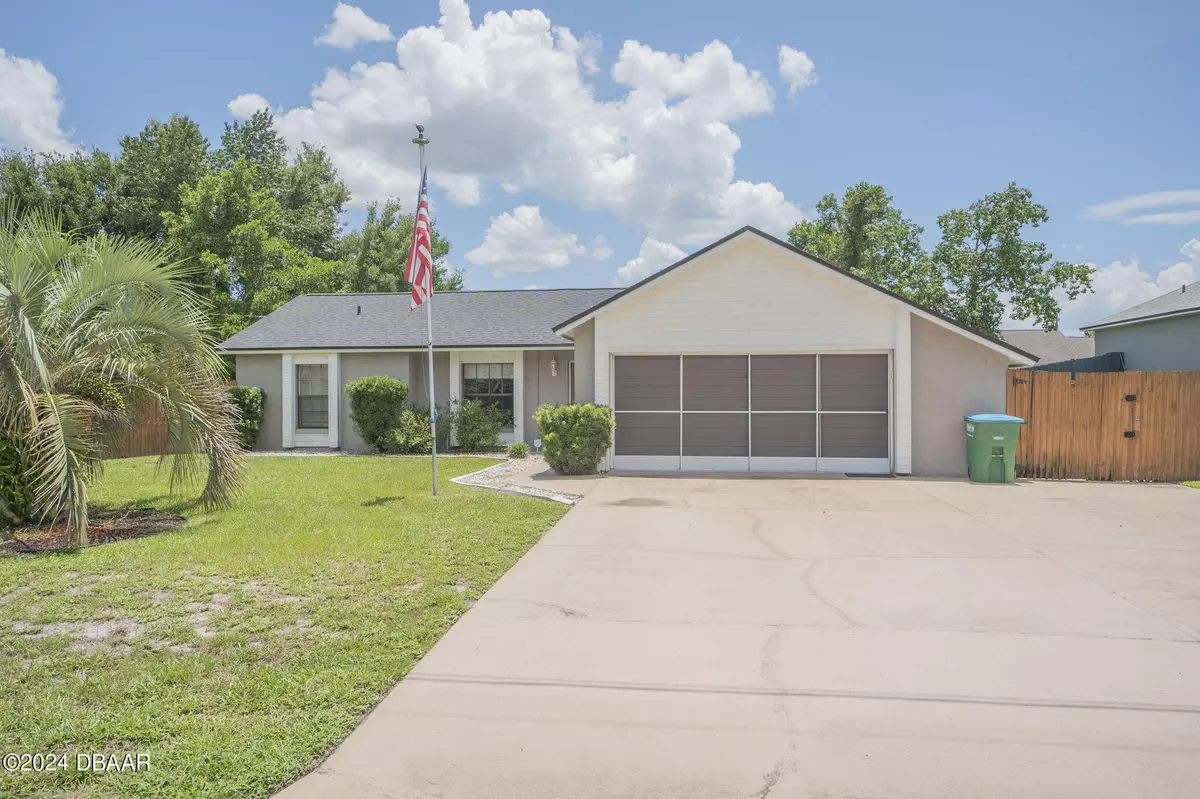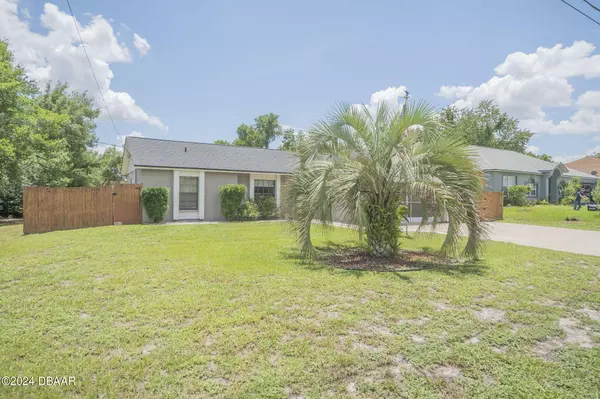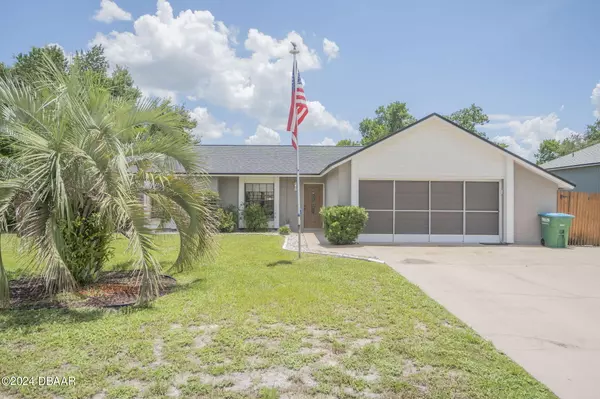$265,000
$259,000
2.3%For more information regarding the value of a property, please contact us for a free consultation.
2 Beds
2 Baths
1,103 SqFt
SOLD DATE : 08/09/2024
Key Details
Sold Price $265,000
Property Type Single Family Home
Sub Type Single Family Residence
Listing Status Sold
Purchase Type For Sale
Square Footage 1,103 sqft
Price per Sqft $240
Subdivision Deltona Lakes
MLS Listing ID 1201836
Sold Date 08/09/24
Style Ranch
Bedrooms 2
Full Baths 2
Originating Board Daytona Beach Area Association of REALTORS®
Year Built 1984
Annual Tax Amount $905
Lot Size 10,001 Sqft
Lot Dimensions 0.23
Property Sub-Type Single Family Residence
Property Description
Welcome to your charming new home at 1348 Valhalla Street in the heart of Deltona, FL! This delightful 2-bedroom, 2-bathroom single-family residence is perfectly crafted for homebuyers who are looking for comfort, convenience, and peace of mind.
As you step into this cozy abode, you're greeted by an open floor plan that invites you to imagine your life unfolding in its bright and airy spaces. Each room is equipped with ceiling fans, ensuring a cool breeze during Florida's warmer days. The primary bedroom is an en suite with a combination tub/shower. The fully fenced yard provides privacy and security, creating an oasis for you to enjoy the beautiful weather. Entertain guests or relax on the screened patio, which offers additional living space to savor the outdoors without the bother of pesky insects.
Practicality meets convenience with a Generac whole home generator ensuring you're prepared for any weather, and a shed for all your storage needs. Parking will never be a concern with a spacious driveway accommodating two vehicles.
This property is more than a house; it's a home waiting for new memories to be made. Don't miss the opportunity to own this gem at 1348 Valhalla Street, where comfort meets affordability for the discerning buyer.
Location
State FL
County Volusia
Community Deltona Lakes
Direction I-4 From Orlando - Take EXIT 114, turn right onto Howland, past the Race Trac gas station. Turn left onto Catalina, drive .25 miles and turn right onto Eustice, then turn right onto Valhalla. House is on the left.
Interior
Interior Features Ceiling Fan(s), Open Floorplan, Primary Bathroom - Tub with Shower
Heating Central, Electric
Cooling Central Air, Electric
Exterior
Parking Features Attached, Garage
Garage Spaces 2.0
Utilities Available Cable Connected, Electricity Connected, Sewer Connected, Water Connected
Roof Type Shingle
Porch Patio, Screened
Total Parking Spaces 2
Garage Yes
Building
Foundation Slab
Water Public
Architectural Style Ranch
Structure Type Block,Concrete
New Construction No
Schools
Elementary Schools Timbercrest
Middle Schools Galaxy
High Schools Deltona
Others
Senior Community No
Tax ID 8130-71-20-0080
Acceptable Financing Cash, Conventional, FHA, VA Loan
Listing Terms Cash, Conventional, FHA, VA Loan
Read Less Info
Want to know what your home might be worth? Contact us for a FREE valuation!

Our team is ready to help you sell your home for the highest possible price ASAP
"Molly's job is to find and attract mastery-based agents to the office, protect the culture, and make sure everyone is happy! "







