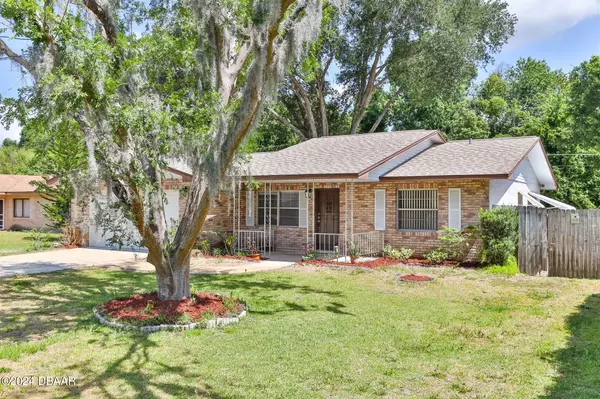$308,000
$308,000
For more information regarding the value of a property, please contact us for a free consultation.
2 Beds
2 Baths
1,277 SqFt
SOLD DATE : 08/20/2024
Key Details
Sold Price $308,000
Property Type Single Family Home
Sub Type Single Family Residence
Listing Status Sold
Purchase Type For Sale
Square Footage 1,277 sqft
Price per Sqft $241
Subdivision Sweetwater Hills
MLS Listing ID 1123760
Sold Date 08/20/24
Style Ranch
Bedrooms 2
Full Baths 2
Originating Board Daytona Beach Area Association of REALTORS®
Year Built 1979
Annual Tax Amount $3,619
Lot Size 9,147 Sqft
Lot Dimensions 0.21
Property Description
This charming two-bedroom, two-bathroom home in the sought-after Sweetwater Hills neighborhood is ready for its new owners. Nestled in the heart of Port Orange, this property boasts a spacious eat-in kitchen with abundant cabinet space, a dining room, a living room, a screened Florida room, and an oversized two-car garage. Additional features include an irrigation system with a well, a new roof in 2024, a newer A/C unit, newly painted interior, water heater 2024, and a private backyard with a new fence on one side. Awnings and shutters add extra appeal. Bring your boat, RV, or any other toys—there's no HOA! This rare find is conveniently located near shopping, schools, churches, and restaurants. Information deemed accurate but not guaranteed. All measurements are approximate. Buyer responsible to verify all dimensions and any information that is pertinent to them.
Location
State FL
County Volusia
Community Sweetwater Hills
Direction From Taylor Rd. & Hensel, South on Hensel, Right into Sweetwater Hills, first right, property on the right.
Interior
Interior Features Split Bedrooms
Heating Central, Electric
Cooling Central Air
Exterior
Exterior Feature Other
Parking Features Garage
Garage Spaces 2.0
Utilities Available Electricity Connected, Sewer Connected, Water Connected
Roof Type Shingle
Porch Deck, Patio, Rear Porch
Total Parking Spaces 2
Garage Yes
Building
Water Public
Architectural Style Ranch
Structure Type Block,Concrete,Stucco
New Construction No
Others
Senior Community No
Tax ID 6320-03-01-0260
Acceptable Financing Cash, Conventional, FHA, VA Loan
Listing Terms Cash, Conventional, FHA, VA Loan
Read Less Info
Want to know what your home might be worth? Contact us for a FREE valuation!

Our team is ready to help you sell your home for the highest possible price ASAP
"Molly's job is to find and attract mastery-based agents to the office, protect the culture, and make sure everyone is happy! "







