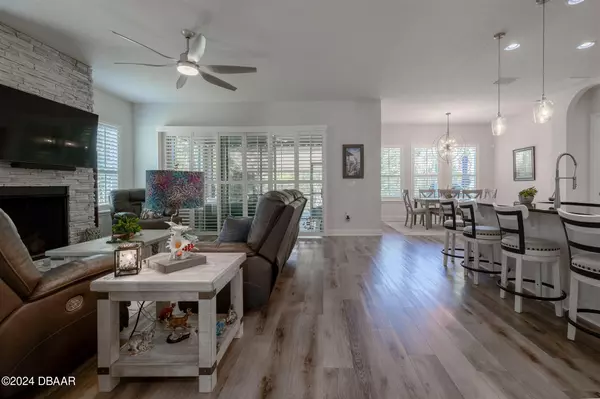$499,050
$499,050
For more information regarding the value of a property, please contact us for a free consultation.
3 Beds
2 Baths
1,979 SqFt
SOLD DATE : 09/27/2024
Key Details
Sold Price $499,050
Property Type Single Family Home
Sub Type Single Family Residence
Listing Status Sold
Purchase Type For Sale
Square Footage 1,979 sqft
Price per Sqft $252
Subdivision Chelsea Place
MLS Listing ID 1203306
Sold Date 09/27/24
Style Craftsman,Ranch
Bedrooms 3
Full Baths 2
HOA Fees $350
Originating Board Daytona Beach Area Association of REALTORS®
Year Built 2017
Property Description
Priced for a quick Sale. Do not miss this breathtaking 3/2 house (including a private den) where every detail has been meticulously crafted to exceed your expectations. Situated on a tranquil cul-de-sac lot overlooking a private lake this 7-year-old gem offers unparalleled luxury and convenience in the heart of Ormond Beach.This expansive open floor plan harmoniously connects the living, dining, and kitchen areas. With high ceilings and abundance of natural light you'll enjoy an airy, welcoming ambiance. The gas fireplace serves as a focal point for cozy gatherings and relaxed evenings at home. The screened in porch is a perfect setting to enjoy your morning coffee or to wind down in the evening watching the sunset. Recent enhancements elevate the home's appeal, including durable and stylish luxury vinyl plank (LVP) flooring throughout, plantation shutters, and a state-of-the-art garage door camera and screened door. The home has also been updated with a 200 amp and a retractable aw ver a newly installed patio, perfect for outdoor entertaining in the lushly landscaped backyard. Enjoy serene living without sacrificing the convenience of urban amenities. Nestled in a picturesque gated community, you'll have access to a sparkling swimming pool, playground and a well-equipped fitness area. For those who appreciate proximity to essential services, a hospital is just 1.5 miles away, and a variety of dining options are just a short stroll from your door. Experience the harmony of elegant design and practical living in this exceptional home, where every aspect has been thoughtfully designed to create a sanctuary you'll be proud to call your own.
Square footage received from tax rolls. All information recorded in the MLS intended to be accurate but cannot be guaranteed.
Location
State FL
County Volusia
Community Chelsea Place
Direction I-95 to exit 268 Granada Blvd (SR 40) East 1.6 miles to Chelsea Place Ave, turn right into community, turn right onto Chesham St. House is on small cul de sac on right.
Interior
Interior Features Breakfast Bar, Ceiling Fan(s), Entrance Foyer, Open Floorplan, Pantry, Primary Bathroom -Tub with Separate Shower, Smart Thermostat, Split Bedrooms, Walk-In Closet(s)
Heating Central, Electric, Heat Pump
Cooling Central Air
Fireplaces Type Other
Fireplace Yes
Exterior
Parking Features Garage
Garage Spaces 2.0
Utilities Available Cable Connected, Electricity Connected, Sewer Connected, Water Available
Amenities Available Cable TV, Clubhouse, Fitness Center, Gated, Maintenance Grounds, Playground
Waterfront Description Lake Front
Roof Type Shingle
Porch Awning(s), Covered, Front Porch, Porch, Rear Porch, Screened
Total Parking Spaces 2
Garage Yes
Building
Lot Description Cul-De-Sac
Foundation Block, Slab
Water Public
Architectural Style Craftsman, Ranch
Structure Type Block,Concrete,Stone
New Construction No
Others
Senior Community No
Tax ID 4230-15-00-1280
Acceptable Financing Cash, Conventional, FHA, VA Loan
Listing Terms Cash, Conventional, FHA, VA Loan
Read Less Info
Want to know what your home might be worth? Contact us for a FREE valuation!

Our team is ready to help you sell your home for the highest possible price ASAP

"Molly's job is to find and attract mastery-based agents to the office, protect the culture, and make sure everyone is happy! "







