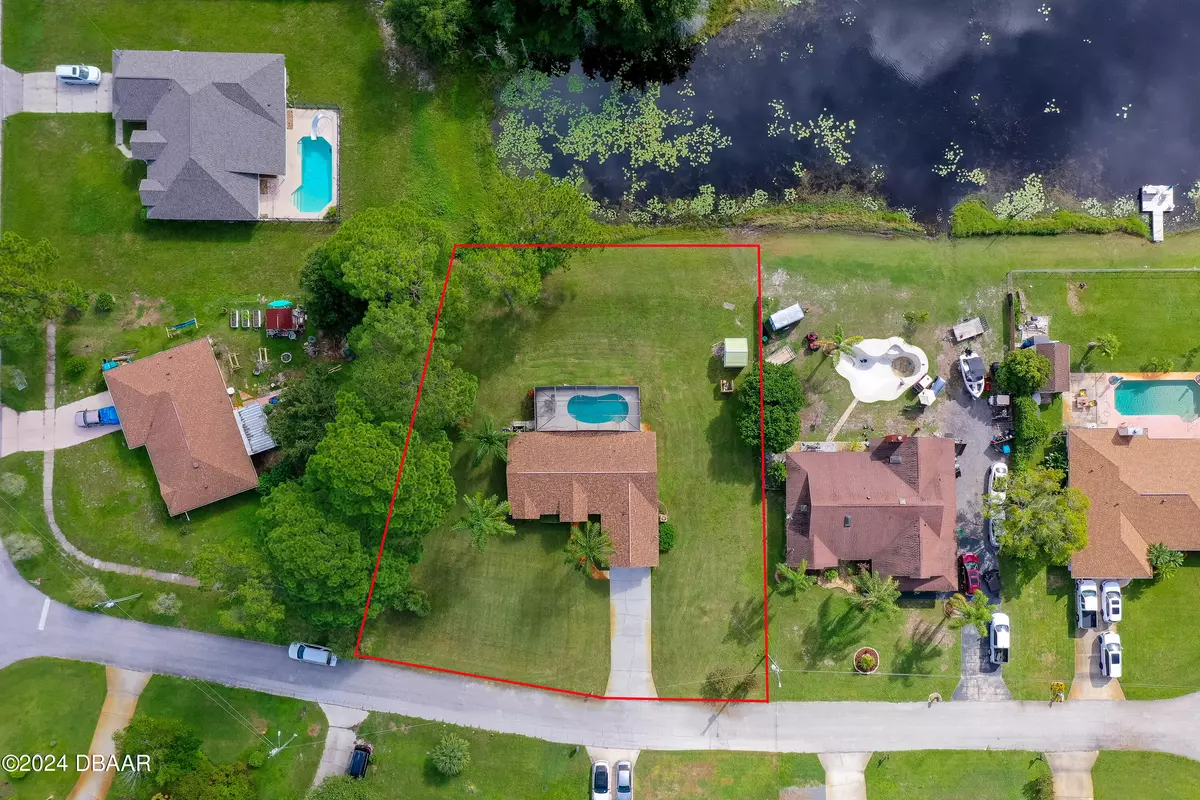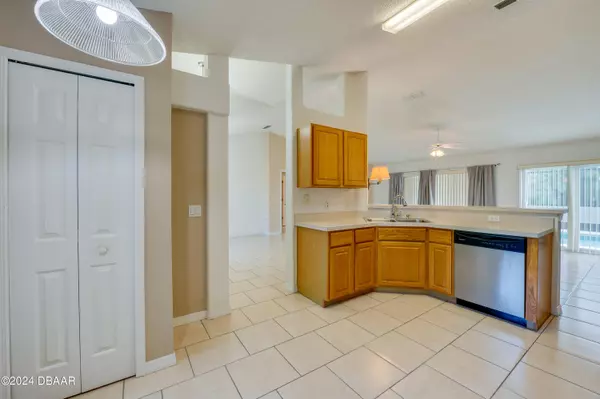$399,900
For more information regarding the value of a property, please contact us for a free consultation.
3 Beds
2 Baths
19,449 SqFt
SOLD DATE : 10/04/2024
Key Details
Property Type Single Family Home
Sub Type Single Family Residence
Listing Status Sold
Purchase Type For Sale
Square Footage 19,449 sqft
Price per Sqft $19
MLS Listing ID 1203162
Sold Date 10/04/24
Style Contemporary
Bedrooms 3
Full Baths 2
HOA Y/N No
Originating Board Daytona Beach Area Association of REALTORS®
Year Built 1997
Annual Tax Amount $6,623
Acres 0.45
Lot Dimensions 136x143
Property Sub-Type Single Family Residence
Property Description
Very Well Maintained 3 Bed, 2 Bath pool home overlooking Lake Angela.
Situated on a Cul de Sac this home offers many upgrades. Newer hurricane (Cat-5 Miami-Dade, installed 2018) rate sliding door & Windows with treatments throughout, Master Bedroom features walk-in closets, JACUZZI garden tub and
separate shower with beautiful backyard views of lake area. Screened-in enclosure (refurbished 2018) and pool (resurfaced 2017) with an easy temp heater for year-round swimming.
PREMIUM roof with 50-year guarantee (Installed 2015); newer HVAC (installed 2018); upgraded kitchen with 2 closet
pantries; Inside laundry room; integrated smart technology such as WI-FI garage door opener (Inst. 2017); irrigation system using well water (new tank and control box/switch 2019; lower water bill to keep grass looking fabulous). Utility Shed for more garage space. Cabinets in garage stay.
Location
State FL
County Volusia
Area 91 - Deltona
Direction Howland Blvd to Elkcam to Alton to Johnson court
Region Deltona
City Region Deltona
Rooms
Other Rooms Shed(s)
Primary Bedroom Level One
Dining Room true
Interior
Interior Features Breakfast Bar, Breakfast Nook, Ceiling Fan(s), Eat-in Kitchen, His and Hers Closets, Pantry, Split Bedrooms, Walk-In Closet(s)
Heating Central
Cooling Central Air
Flooring Tile
Appliance Washer, Refrigerator, Microwave, Electric Range, Dryer, Dishwasher
Heat Source Central
Exterior
Exterior Feature Impact Windows
Parking Features Attached, Garage
Garage Spaces 2.0
Pool Private, In Ground, Screen Enclosure
Utilities Available Cable Available, Water Connected
Waterfront Description Lake Front,Marsh
View Y/N Yes
Water Access Desc Lake Front,Marsh
View Lake
Roof Type Shingle
Porch Patio, Screened
Total Parking Spaces 2
Garage Yes
Building
Lot Description Cul-De-Sac, Sprinklers In Front
Faces West
Story 1
Foundation Block
Sewer Septic Tank
Water Public, Well
Architectural Style Contemporary
Structure Type Stucco
New Construction No
Others
Pets Allowed Yes
Tax ID 8130-45-31-0050
Ownership Bradway Judith H
Security Features Security System Owned
Acceptable Financing Cash, Conventional, FHA, VA Loan
Listing Terms Cash, Conventional, FHA, VA Loan
Financing Cash
Special Listing Condition Standard
Pets Allowed Yes
Read Less Info
Want to know what your home might be worth? Contact us for a FREE valuation!
Our team is ready to help you sell your home for the highest possible price ASAP
Bought with non member • Nonmember office
"Molly's job is to find and attract mastery-based agents to the office, protect the culture, and make sure everyone is happy! "







