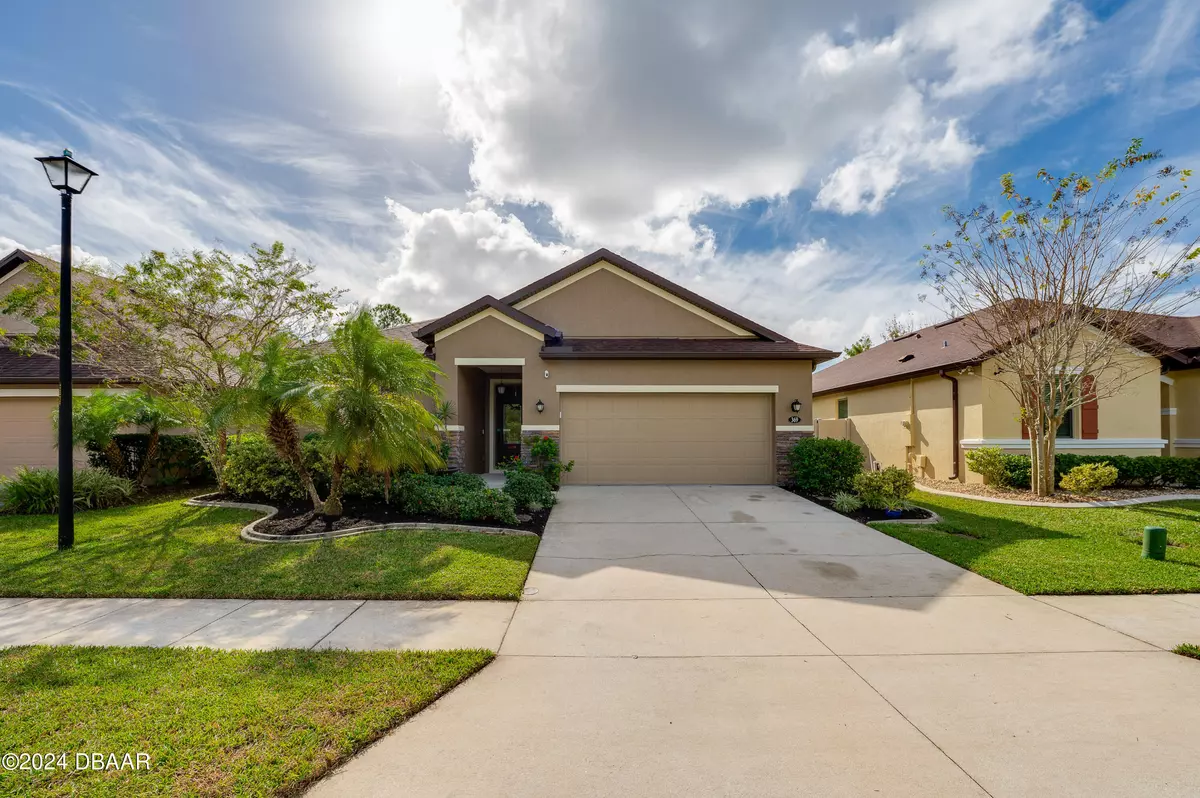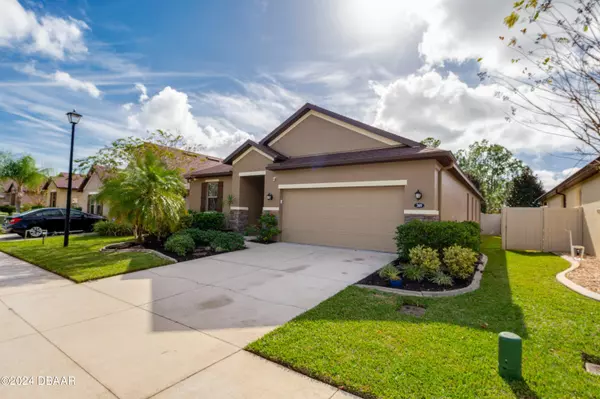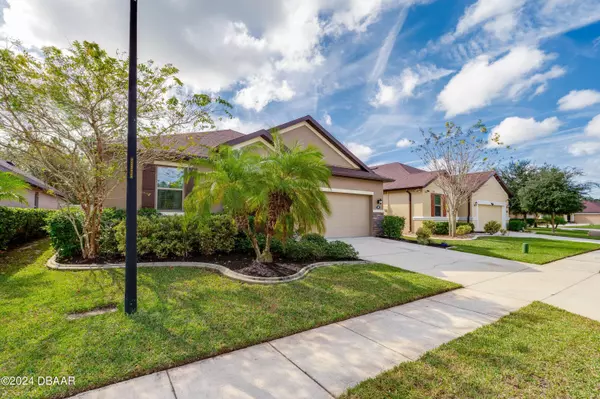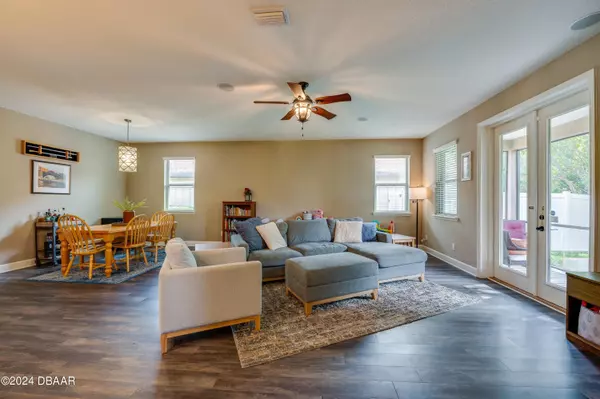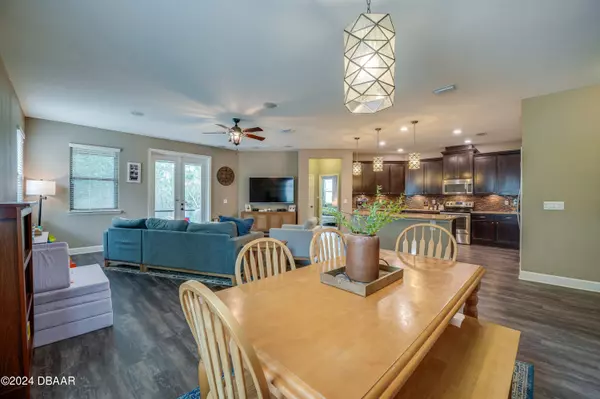$388,000
$398,000
2.5%For more information regarding the value of a property, please contact us for a free consultation.
4 Beds
2 Baths
1,978 SqFt
SOLD DATE : 10/18/2024
Key Details
Sold Price $388,000
Property Type Single Family Home
Sub Type Single Family Residence
Listing Status Sold
Purchase Type For Sale
Square Footage 1,978 sqft
Price per Sqft $196
Subdivision Tuscany Woods
MLS Listing ID 1203458
Sold Date 10/18/24
Style Traditional
Bedrooms 4
Full Baths 2
HOA Fees $211
Originating Board Daytona Beach Area Association of REALTORS®
Year Built 2016
Annual Tax Amount $5,352
Lot Size 5,501 Sqft
Lot Dimensions 0.13
Property Description
This stunning residence seamlessly blends style and functionality to create the perfect family-friendly retreat. As you enter, you'll be captivated by the inviting open-concept living area, a space designed for both entertaining and everyday living. The kitchen, a focal point of the home, boasts granite countertops, 42'' cabinets with crown molding, a sleek glass backsplash, and stainless steel appliances. Crafted with care by KB Homes in 2016, this home reflects thoughtful design with subtle upgrades that enhance daily living. The master bedroom offers a serene escape with its charming tray ceiling, providing a perfect retreat at the end of the day.
Location
State FL
County Volusia
Community Tuscany Woods
Direction From Interstate 95 and LPGA BLVD: Travel east on LPGA and Turn Left (north) on to Williamson Blvd. Turn Right (east) on Strickland Range. The road ends at the entrance to Tuscany Woods. Take a Left into the community and a Right onto Tuscany Chase Drive. The house is on your Right.
Interior
Interior Features Ceiling Fan(s)
Heating Central
Cooling Central Air
Exterior
Exterior Feature Storm Shutters
Parking Features Garage, Garage Door Opener
Garage Spaces 2.0
Utilities Available Cable Available, Electricity Connected, Sewer Connected, Water Connected
Roof Type Shingle
Porch Rear Porch, Screened
Total Parking Spaces 2
Garage Yes
Building
Foundation Slab
Water Public
Architectural Style Traditional
New Construction No
Others
Senior Community No
Tax ID 4233-23-00-1760
Acceptable Financing FHA, VA Loan
Listing Terms FHA, VA Loan
Read Less Info
Want to know what your home might be worth? Contact us for a FREE valuation!

Our team is ready to help you sell your home for the highest possible price ASAP

"Molly's job is to find and attract mastery-based agents to the office, protect the culture, and make sure everyone is happy! "


