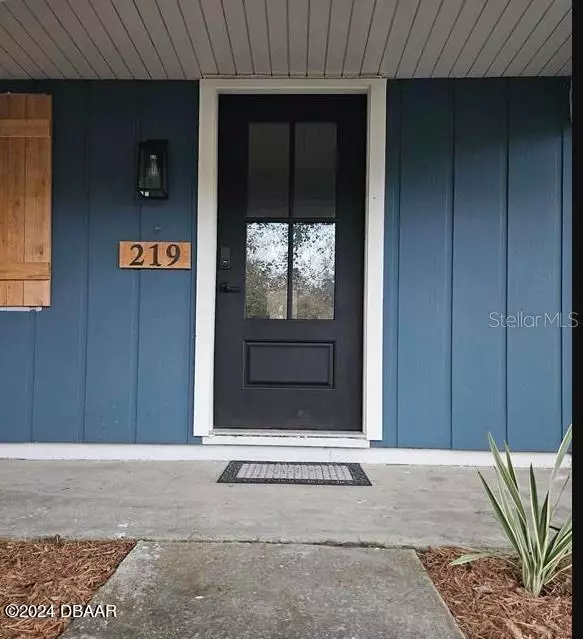$339,000
For more information regarding the value of a property, please contact us for a free consultation.
3 Beds
2 Baths
6,534 SqFt
SOLD DATE : 11/08/2024
Key Details
Property Type Single Family Home
Sub Type Single Family Residence
Listing Status Sold
Purchase Type For Sale
Square Footage 6,534 sqft
Price per Sqft $51
MLS Listing ID 1203624
Sold Date 11/08/24
Style Ranch
Bedrooms 3
Full Baths 2
HOA Fees $31/mo
HOA Y/N Yes
Originating Board Daytona Beach Area Association of REALTORS®
Year Built 1975
Annual Tax Amount $2,616
Acres 0.15
Property Sub-Type Single Family Residence
Property Description
2022 into 2023 this home was completely renovated. New roof , AC, and water heater installed in 2022 . 2023 saw the indoors completely updated with new kitchen cabinets , counter tops, lighting etc. Bathrooms were also updated with beautiful tile and counter tops. Located in a quiet neighborhood this is the perfect starter home for a couple or for someone looking to downsize but still own a little space. Fenced in backyard perfect for outdoor get togethers with just the right amount of shade to enjoy the fresh breezes. Buyer to confirm all room dimensions. Qualified buyer who chooses to use the Seller's preferred lender would be eligible to receive up to a 1% lender credit of the loan amount towards the buyer's closing costs and prepaids. Seller's agent would provide contact number for lender. CASH, CONV financing.
Location
State FL
County St. Johns
Area 99 - Other
Direction US 1 North to right at main entrance of St. Augustine Shores. Turn right on Deltona, Left on Lily, Right on Cotorro.
Region St. Augustine
City Region St. Augustine
Rooms
Primary Bedroom Level One
Dining Room true
Interior
Interior Features Ceiling Fan(s), Walk-In Closet(s)
Heating Central, Electric
Cooling Central Air
Flooring Laminate, Vinyl
Appliance Refrigerator, Electric Range
Heat Source Central, Electric
Exterior
Parking Features Other
Pool Community, In Ground
Utilities Available Cable Available, Electricity Connected, Sewer Connected, Water Connected
Amenities Available Management - Off Site
View Y/N No
Roof Type Shingle
Porch Front Porch
Garage No
Building
Story 1
Foundation Block
Water Public
Architectural Style Ranch
Structure Type Other
New Construction No
Others
HOA Fee Include 31.0
Tax ID 270132-0080
Acceptable Financing Cash, Conventional
Listing Terms Cash, Conventional
Financing FHA
Special Listing Condition Owner Licensed RE
Read Less Info
Want to know what your home might be worth? Contact us for a FREE valuation!
Our team is ready to help you sell your home for the highest possible price ASAP
Bought with non member • Nonmember office
"Molly's job is to find and attract mastery-based agents to the office, protect the culture, and make sure everyone is happy! "







