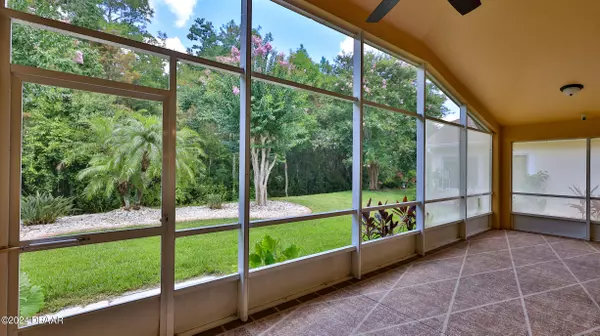$430,000
For more information regarding the value of a property, please contact us for a free consultation.
3 Beds
2 Baths
2,862 SqFt
SOLD DATE : 11/18/2024
Key Details
Property Type Single Family Home
Sub Type Single Family Residence
Listing Status Sold
Purchase Type For Sale
Square Footage 2,862 sqft
Price per Sqft $143
MLS Listing ID 1201771
Sold Date 11/18/24
Style Contemporary
Bedrooms 3
Full Baths 2
HOA Fees $312/mo
HOA Y/N Yes
Originating Board Daytona Beach Area Association of REALTORS®
Year Built 2006
Annual Tax Amount $3,905
Acres 0.15
Lot Dimensions 55x119
Property Sub-Type Single Family Residence
Property Description
Enjoy a Luxury Lifestyle in the amazing Villages of Royal Palm offering Resort Style Amenities and HOA Carefree Maintenance on your Home and Yard! This Beautiful 3BR/2BTH Home has All the Extras ... New 2024 Roof and Lenox AC. Newer Dual Convection Smart Oven and Bosch Dishwasher, Upgraded LVT Flooring in LR & DR, Transferable Home Warranty expires Aug 2026, Landscaped Planters with Stone and Curbing, Hardwired Security System & Exterior Cameras, Roomba Robot, and All Flooring Freshly Steam Cleaned. Entertaining is delightful with an Open Floor Plan, Soaring Ceilings, a Huge Screened Lanai overlooking the Serene Back Yard & Preserve. A Large Main Suite offers Walk-in Closets and a Spa-like Ensuite with Dual Vanities, Soaker Tub and Shower. Oversize Garage. The Community Amenities are AMAZING. Enjoy the Luxury Clubhouse with Ballroom & Dancefloor, Fitness Center, Billiards Rm, Library, Business Center, 2 Pools/Spa, Tennis, Putting Green, Shuffleboard & Bocce Ball. WELCOME HOME!
Location
State FL
County Volusia
Area 23 - Port Orange N Of Taylor, W Of 95 & County
Direction Off I-95 (Exit 256) Go West on Taylor. North on Williamson. Left into Royal Palm Community - Through Security Gates, Right onto Areca Palm. House on Left at 1412.
Region Port Orange
City Region Port Orange
Rooms
Primary Bedroom Level One
Dining Room true
Interior
Interior Features Breakfast Bar, Breakfast Nook, Ceiling Fan(s), Entrance Foyer, His and Hers Closets, Open Floorplan, Pantry, Primary Bathroom -Tub with Separate Shower, Split Bedrooms, Walk-In Closet(s)
Heating Central, Electric
Cooling Central Air
Flooring Carpet, Tile, Other
Appliance Washer, Refrigerator, Microwave, Ice Maker, Electric Water Heater, Electric Range, Electric Oven, Dryer, Double Oven, Disposal, Dishwasher, Convection Oven
Heat Source Central, Electric
Laundry In Unit, Sink
Exterior
Parking Features Attached, Garage, Garage Door Opener
Garage Spaces 2.0
Pool In Ground, Heated
Utilities Available Cable Connected, Electricity Connected, Sewer Connected, Water Connected
Amenities Available Clubhouse, Gated, Maintenance Structure, Pickleball, Shuffleboard Court, Spa/Hot Tub, Tennis Court(s)
View Y/N Yes
View Trees/Woods
Roof Type Shingle
Porch Covered, Front Porch, Rear Porch, Screened
Total Parking Spaces 2
Garage Yes
Building
Faces East
Story 1
Foundation Block, Slab
Sewer Public Sewer
Water Public
Architectural Style Contemporary
Structure Type Block,Concrete,Stucco
New Construction No
Others
Pets Allowed Yes
HOA Name Leland Mgmt. & Royal Palm Recreation Facility LLC
HOA Fee Include 312.0
Tax ID 6213-02-00-2540
Security Features Closed Circuit Camera(s),Security Gate,Security Lights,Security System Owned,Smoke Detector(s)
Acceptable Financing Cash, Conventional, FHA, VA Loan
Listing Terms Cash, Conventional, FHA, VA Loan
Financing VA
Special Listing Condition Real Estate Owned, Standard
Pets Allowed Yes
Read Less Info
Want to know what your home might be worth? Contact us for a FREE valuation!
Our team is ready to help you sell your home for the highest possible price ASAP
Bought with Sandie Ocampo-Geiger • RE/MAX Signature
"Molly's job is to find and attract mastery-based agents to the office, protect the culture, and make sure everyone is happy! "







