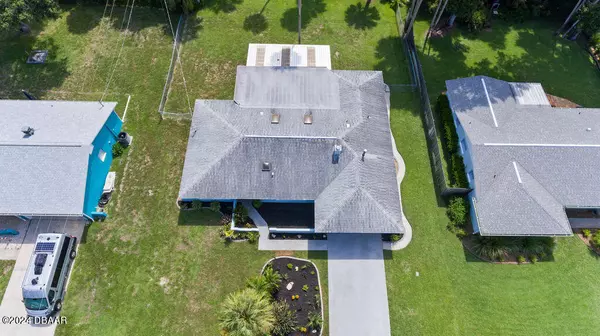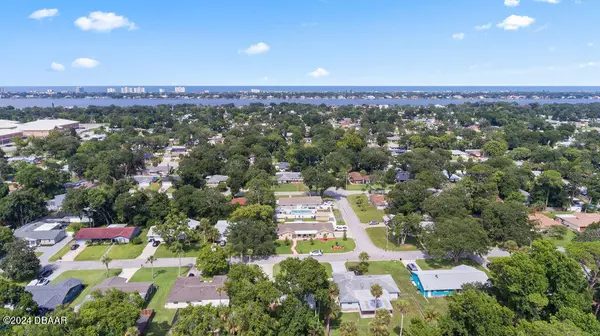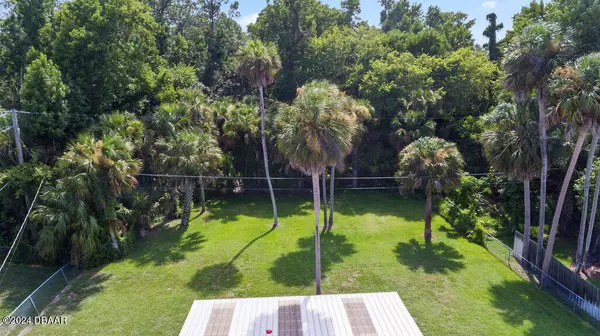$375,000
$389,900
3.8%For more information regarding the value of a property, please contact us for a free consultation.
3 Beds
2 Baths
2,080 SqFt
SOLD DATE : 11/27/2024
Key Details
Sold Price $375,000
Property Type Single Family Home
Sub Type Single Family Residence
Listing Status Sold
Purchase Type For Sale
Square Footage 2,080 sqft
Price per Sqft $180
Subdivision Woodmere South
MLS Listing ID 1202414
Sold Date 11/27/24
Style Patio Home,Ranch
Bedrooms 3
Full Baths 2
Originating Board Daytona Beach Area Association of REALTORS®
Year Built 1974
Annual Tax Amount $2,328
Lot Size 0.266 Acres
Lot Dimensions 0.27
Property Description
Located in one of Ormond Beach's most established neighborhoods, this well-maintained concrete block home is set on over a quarter of an acre with a fully fenced backyard overlooking the greenbelt of Sanchez Park. Walkable to schools, Sanchez Park, and the scenic Granada Bridge, this location is perfect for fitness enthusiasts. Inside, enjoy gorgeous distressed hickory floors, a kitchen with beautiful Kemper cabinets and slow-close drawers, and energy-efficient features like a gas water heater, stove, dryer, and mini-split in the family room. The spacious master suite includes dual shower heads, while additional bedrooms feature California closets and a Murphy bed. With a little updating, this home will truly shine!
Location
State FL
County Volusia
Community Woodmere South
Direction From Granada Blvd go north on Beach St 2 miles to left on Sanchez Ave; to right on McIntosh Rd; to left on Lindenwood Cir; go to 806 on left
Interior
Interior Features Breakfast Bar, Ceiling Fan(s), Eat-in Kitchen, Entrance Foyer, Pantry, Primary Bathroom - Shower No Tub, Skylight(s), Split Bedrooms, Walk-In Closet(s)
Heating Central, Propane
Cooling Central Air, Electric, Split System
Fireplaces Type Gas
Fireplace Yes
Exterior
Exterior Feature Storm Shutters, Other
Parking Features Attached, Garage
Garage Spaces 2.0
Utilities Available Propane, Electricity Connected, Sewer Connected, Water Connected
Roof Type Shingle,Other
Porch Glass Enclosed
Total Parking Spaces 2
Garage Yes
Building
Lot Description Greenbelt, Sprinklers In Front, Sprinklers In Rear
Foundation Slab
Water Public
Architectural Style Patio Home, Ranch
Structure Type Block,Stucco
New Construction No
Schools
High Schools Seabreeze
Others
Senior Community No
Tax ID 3242-15-04-0100
Acceptable Financing Cash, Conventional, FHA
Listing Terms Cash, Conventional, FHA
Read Less Info
Want to know what your home might be worth? Contact us for a FREE valuation!

Our team is ready to help you sell your home for the highest possible price ASAP

"Molly's job is to find and attract mastery-based agents to the office, protect the culture, and make sure everyone is happy! "







