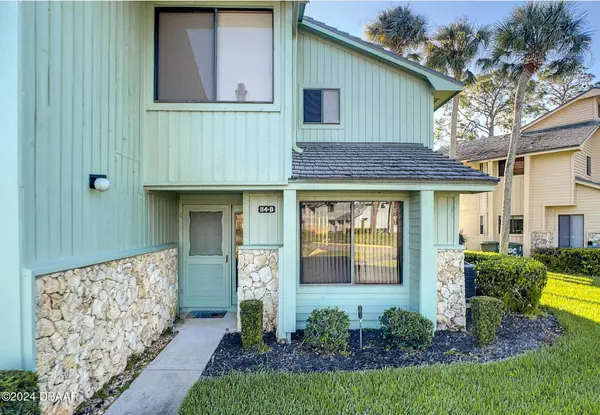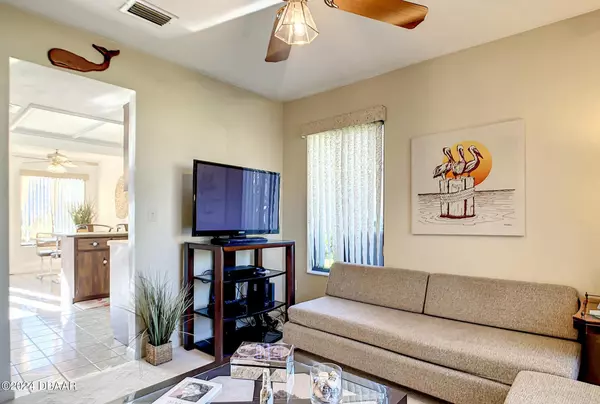$185,000
$199,000
7.0%For more information regarding the value of a property, please contact us for a free consultation.
2 Beds
2 Baths
1,237 SqFt
SOLD DATE : 12/06/2024
Key Details
Sold Price $185,000
Property Type Condo
Sub Type Condominium
Listing Status Sold
Purchase Type For Sale
Square Footage 1,237 sqft
Price per Sqft $149
Subdivision Sandpiper Lake At Pelican Bay Condo
MLS Listing ID 1201204
Sold Date 12/06/24
Style Traditional
Bedrooms 2
Full Baths 2
HOA Fees $410
Originating Board Daytona Beach Area Association of REALTORS®
Year Built 1981
Annual Tax Amount $2,619
Lot Size 21.447 Acres
Lot Dimensions 21.45
Property Description
Welcome to your dream condominium in the prestigious Pelican Bay Golf Community! Nestled in a serene and mature neighborhood, this lakefront property offers a tranquil retreat with breathtaking views and beautiful landscaping. Enjoy the peace of mind that comes with living in a gated community with 24-hour security.
Embrace an active lifestyle with access to bike paths, tennis courts and world-class golf facilities. Just a short drive away, you'll find pristine beaches, nationally recognized Pictona Pickleball Facility, the excitement of the Daytona Speedway, and the attractions of Orlando within a 50-minute drive. This is more than a home; it's a lifestyle. Don't miss the opportunity to make this exceptional property yours!
Location
State FL
County Volusia
Community Sandpiper Lake At Pelican Bay Condo
Direction Beville Road to Pelican Bay East Gate Entrance. Photo ID required at guard gate. Blue Heron is 3rd street on left. Building on right.
Interior
Interior Features Breakfast Bar, Ceiling Fan(s), Eat-in Kitchen, Entrance Foyer, Primary Bathroom - Shower No Tub, Walk-In Closet(s)
Heating Central, Electric
Cooling Central Air, Electric
Exterior
Parking Features Assigned
Utilities Available Cable Connected, Electricity Connected, Sewer Connected, Water Connected
Amenities Available Cable TV, Maintenance Grounds, Trash
Roof Type Shingle
Porch Covered, Rear Porch, Screened
Garage No
Building
Lot Description Few Trees
Foundation Slab
Water Public
Architectural Style Traditional
Structure Type Wood Siding
New Construction No
Others
Senior Community No
Tax ID 5236-08-03-1142
Acceptable Financing Cash, Conventional, FHA, VA Loan
Listing Terms Cash, Conventional, FHA, VA Loan
Read Less Info
Want to know what your home might be worth? Contact us for a FREE valuation!

Our team is ready to help you sell your home for the highest possible price ASAP

"Molly's job is to find and attract mastery-based agents to the office, protect the culture, and make sure everyone is happy! "







