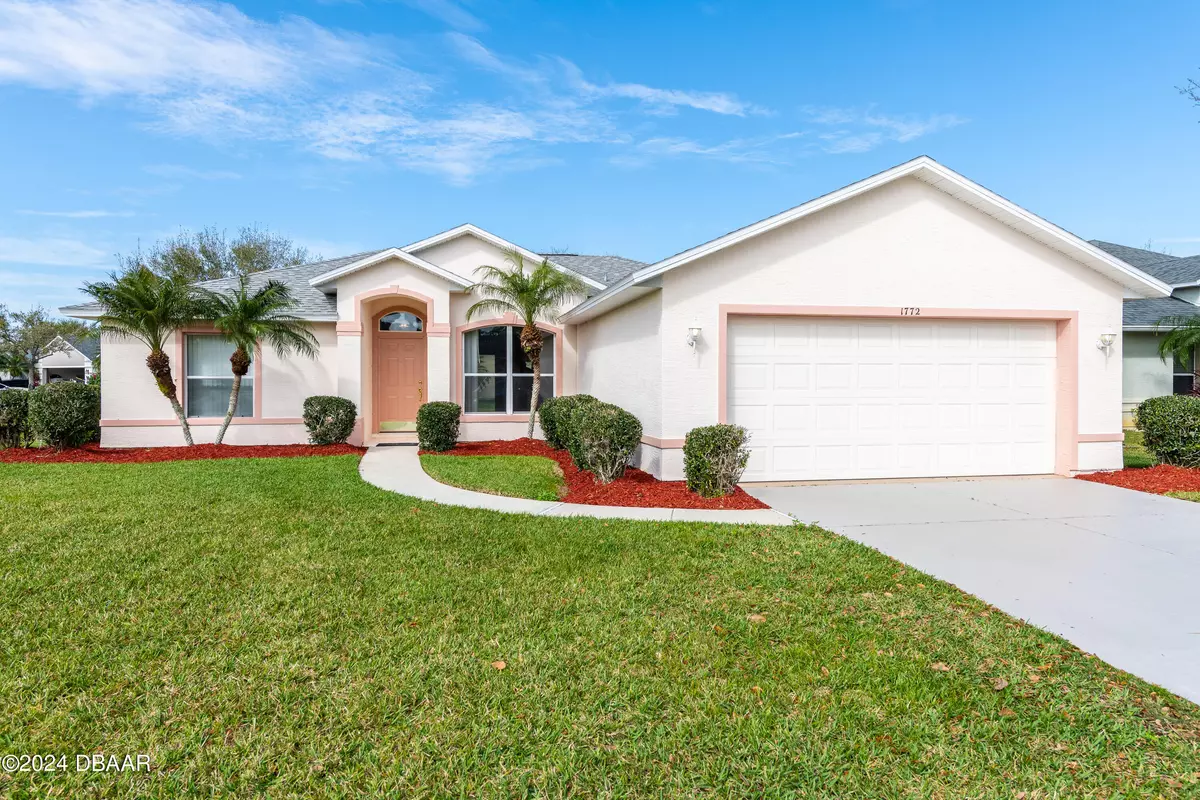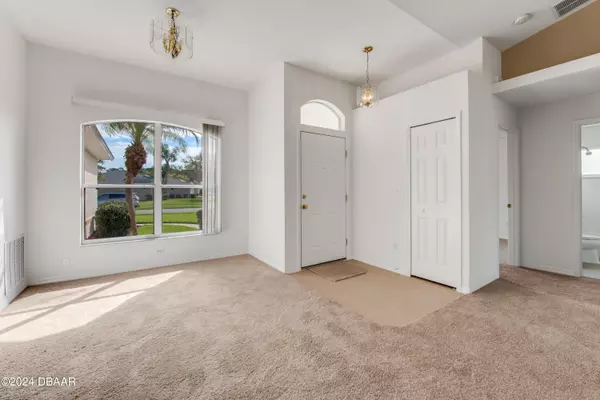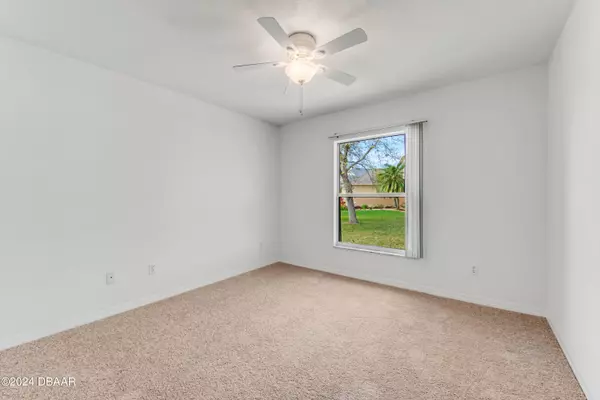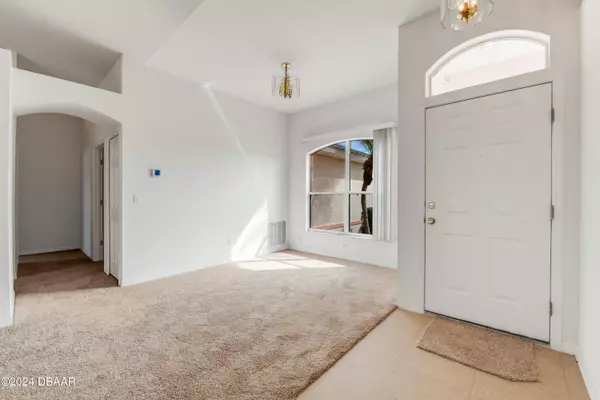$362,000
For more information regarding the value of a property, please contact us for a free consultation.
3 Beds
2 Baths
10,890 SqFt
SOLD DATE : 12/06/2024
Key Details
Property Type Single Family Home
Sub Type Single Family Residence
Listing Status Sold
Purchase Type For Sale
Square Footage 10,890 sqft
Price per Sqft $32
MLS Listing ID 1203868
Sold Date 12/06/24
Style Contemporary
Bedrooms 3
Full Baths 2
HOA Fees $50/qua
HOA Y/N Yes
Originating Board Daytona Beach Area Association of REALTORS®
Year Built 2004
Annual Tax Amount $5,000
Acres 0.25
Property Description
Huge 1/4 acre corner lot with pristine 3 bedroom 2bath home. Vaulted ceiling in family room with triple sliding glass doors to lanai and lakeview. Open floor plan lends itself too memorable entertaining. Generous master bedroom with spacious master bath. Sit on your covered rear lanai, enjoy lake vista sunsets. Jump into vacation style living with new carpet, flooring, fully painted inside and out. New roof,12/20/22, new HVAC 10/20/21, along with recent new hot water heater. The community of Waters Edge is near the intercoastal waterway and the worlds' most famous Daytona Beach. Schools are areas best. All offers must be accompanied by a pre-approval letter from a lender.
Location
State FL
County Volusia
Area 22 - Port Orange S Of Dunlawton, W Of 95
Direction Airport Rd. to Waters Edge Blvd., lLeft on Waters edge Blvd. Left on Tributory down the street to 1772
Region Port Orange
City Region Port Orange
Rooms
Primary Bedroom Level One
Dining Room true
Interior
Interior Features Breakfast Bar, Breakfast Nook, Ceiling Fan(s), Eat-in Kitchen, Entrance Foyer, Open Floorplan, Pantry, Primary Bathroom - Shower No Tub, Split Bedrooms, Vaulted Ceiling(s), Walk-In Closet(s)
Heating Central, Electric, Heat Pump, Hot Water
Cooling Central Air, Electric
Flooring Carpet, Vinyl
Appliance Washer, Refrigerator, Ice Maker, Electric Water Heater, Electric Oven, Electric Cooktop, Dryer, Disposal, Dishwasher
Heat Source Central, Electric, Heat Pump, Hot Water
Laundry Electric Dryer Hookup, In Unit, Lower Level, Washer Hookup
Exterior
Parking Features Attached, Garage, Garage Door Opener, On Street
Garage Spaces 2.0
Pool In Ground, Gas Heat
Utilities Available Cable Available, Cable Connected, Electricity Available, Sewer Connected, Water Available
Amenities Available Management - Off Site
View Y/N Yes
View Lake
Roof Type Shingle
Porch Covered, Rear Porch
Road Frontage City Street
Total Parking Spaces 2
Garage Yes
Building
Lot Description Corner Lot, Sprinklers In Front, Sprinklers In Rear
Faces East
Story 1
Foundation Block, Slab
Sewer Public Sewer
Water Public
Architectural Style Contemporary
Structure Type Block,Concrete
New Construction No
Schools
Middle Schools Creekside
High Schools Spruce Creek
Others
Pets Allowed Yes
HOA Name Waters Edgw HOA
HOA Fee Include 151.0
Tax ID 730604008140
Security Features Smoke Detector(s)
Acceptable Financing Cash, Conventional, FHA, VA Loan
Listing Terms Cash, Conventional, FHA, VA Loan
Financing Other
Special Listing Condition Owner Licensed RE, Standard
Pets Allowed Yes
Read Less Info
Want to know what your home might be worth? Contact us for a FREE valuation!
Our team is ready to help you sell your home for the highest possible price ASAP
Bought with Michael O'Brien • Diplomatic Realty Inc
"Molly's job is to find and attract mastery-based agents to the office, protect the culture, and make sure everyone is happy! "







