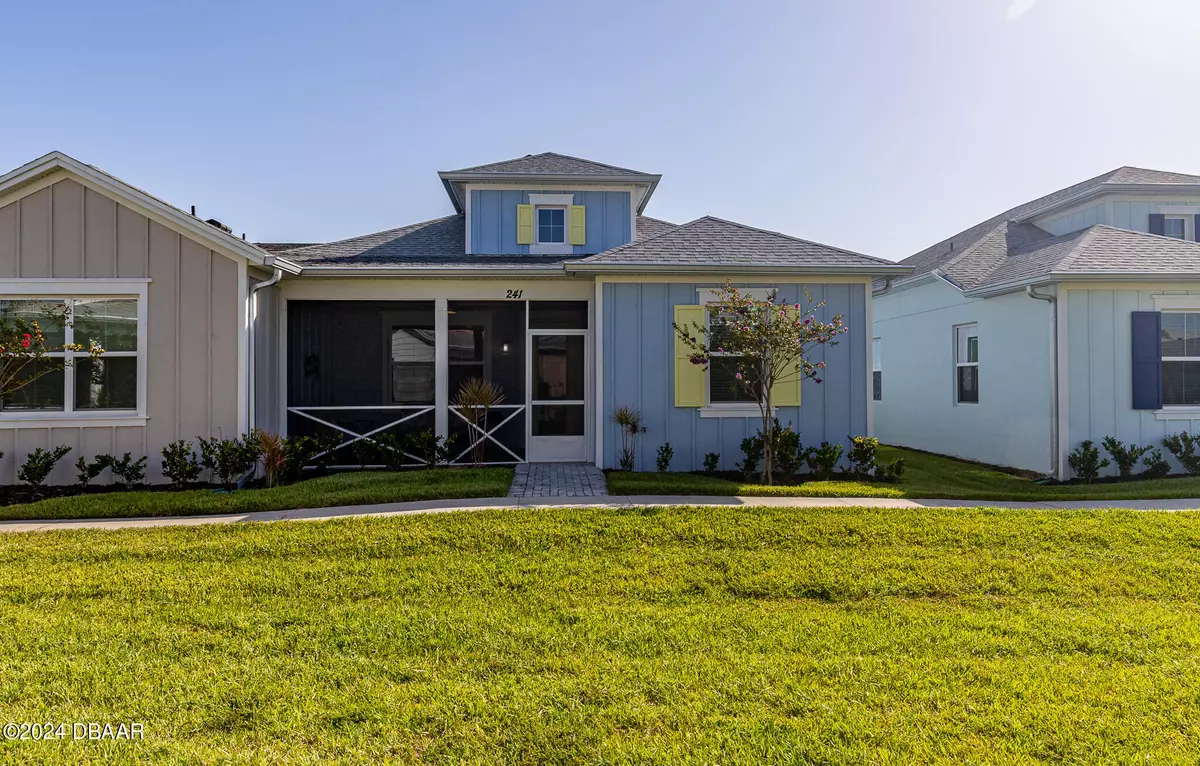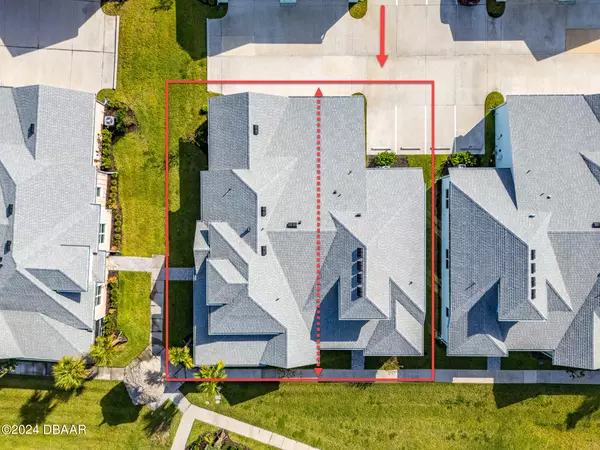$399,900
For more information regarding the value of a property, please contact us for a free consultation.
2 Beds
2 Baths
1,924 SqFt
SOLD DATE : 12/09/2024
Key Details
Property Type Single Family Home
Sub Type Single Family Residence
Listing Status Sold
Purchase Type For Sale
Square Footage 1,924 sqft
Price per Sqft $200
MLS Listing ID 1202111
Sold Date 12/09/24
Style Cottage
Bedrooms 2
Full Baths 2
HOA Fees $332/mo
HOA Y/N Yes
Originating Board Daytona Beach Area Association of REALTORS®
Year Built 2022
Annual Tax Amount $4,368
Acres 0.09
Property Description
A tropical oasis awaits you in this Camellia Cottage with a screened porch. 2 bedrooms, 2 baths, open concept living area, vaulted ceiling, recessed LED lighting and upgraded decorator lighting. With extra green space ,this home is private , light and bright. Coastal cool plank tile flooring in all rooms. Bright open Kitchen, S/S Whirlpool appliances gas range, pretty quartz counter tops, subway backsplash plus a pantry. Private Primary Bedroom and ensuite bath with quartz countertop, seamless glass walk-in shower and walk-in closet. 2 car garage has extra assigned parking and plenty of street parking. Furniture and golf cart available for sale. Enjoy resort like amenities in the award winning 55 and better community, Latitude Margaritaville. Fins Up Fitness Center, Mango Theater, Work and Play Center, Paradise Pool, Pickleball, Bocce Ball, Tennis & onsite Bar & Chill restaurant, plus the newly added sports pool, sand bar, deck expansion and Tiki Huts.
Location
State FL
County Volusia
Area 43 - Ormond S Of Granada, W Of 95
Direction LPGA to Tymber Creek to end, Left at Guard Gate onto Margaritaville Ave, Left on Coral Reef Way, Right onto Ocean Hammock Loop, Home on Right
Region Daytona Beach
City Region Daytona Beach
Rooms
Primary Bedroom Level One
Dining Room true
Interior
Interior Features Ceiling Fan(s), Kitchen Island, Open Floorplan, Primary Bathroom - Shower No Tub, Smart Home, Smart Thermostat, Split Bedrooms, Vaulted Ceiling(s), Walk-In Closet(s)
Heating Central, Electric
Cooling Central Air, Electric
Flooring Tile
Appliance Washer, Tankless Water Heater, Refrigerator, Microwave, Gas Range, Gas Oven, Dryer, Disposal, Dishwasher
Heat Source Central, Electric
Laundry In Unit
Exterior
Parking Features Assigned, Attached, Garage, Garage Door Opener
Garage Spaces 2.0
Pool In Ground, Heated
Utilities Available Electricity Connected, Sewer Connected, Water Connected
Amenities Available Barbecue, Clubhouse, Dog Park, Fitness Center, Gated, Jogging Path, Maintenance Grounds, Management - Full Time, Management- On Site, Park, Pickleball, Sauna, Security, Spa/Hot Tub, Tennis Court(s)
View Y/N No
Roof Type Shingle
Porch Front Porch, Porch, Screened
Road Frontage Private Road
Total Parking Spaces 2
Garage Yes
Building
Lot Description Sprinklers In Front
Story 1
Foundation Slab
Sewer Public Sewer
Water Public
Architectural Style Cottage
Structure Type Block,Stucco
New Construction No
Others
Pets Allowed Breed Restrictions, Cats OK, Dogs OK, Number Limit, Yes
HOA Fee Include 332.66
Tax ID 5206-01-00-2218
Ownership Mauro John
Security Features Smoke Detector(s)
Acceptable Financing Cash, Conventional, VA Loan
Listing Terms Cash, Conventional, VA Loan
Financing Conventional
Special Listing Condition Standard
Pets Allowed Breed Restrictions, Cats OK, Dogs OK, Number Limit, Yes
Read Less Info
Want to know what your home might be worth? Contact us for a FREE valuation!
Our team is ready to help you sell your home for the highest possible price ASAP
Bought with Justin Busam • Trademark Realty Group LLC
"Molly's job is to find and attract mastery-based agents to the office, protect the culture, and make sure everyone is happy! "







