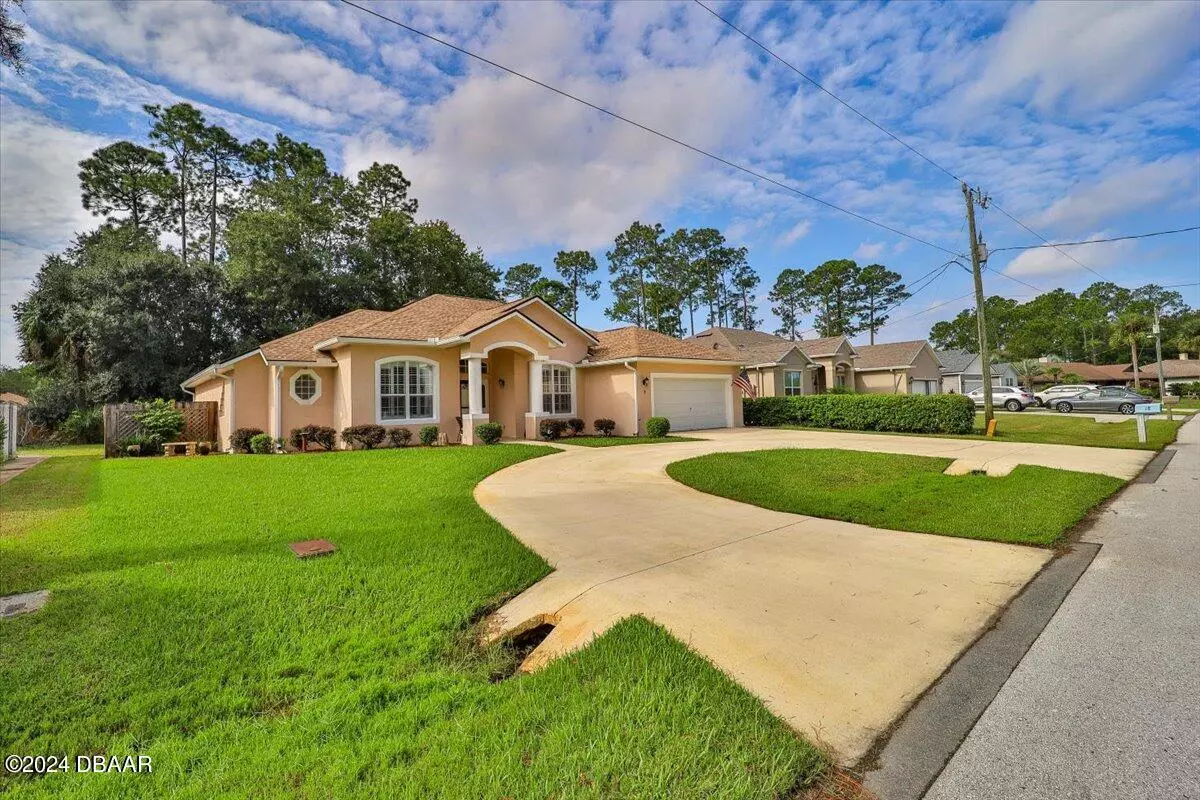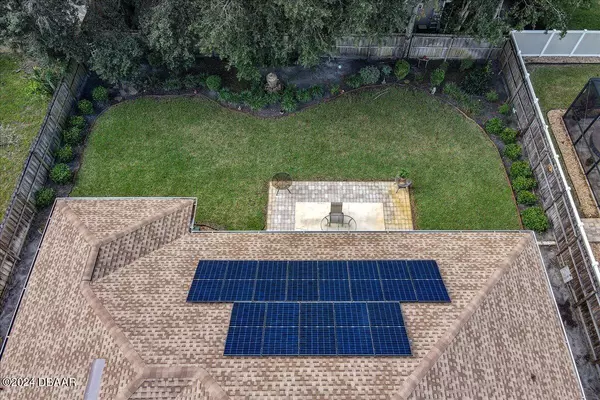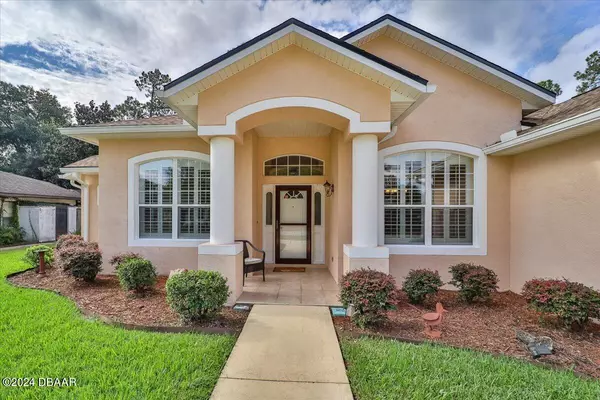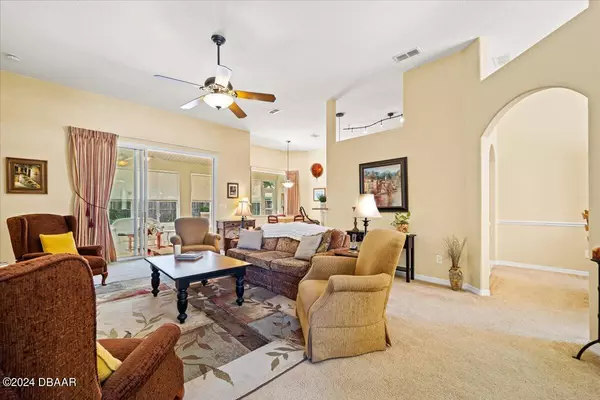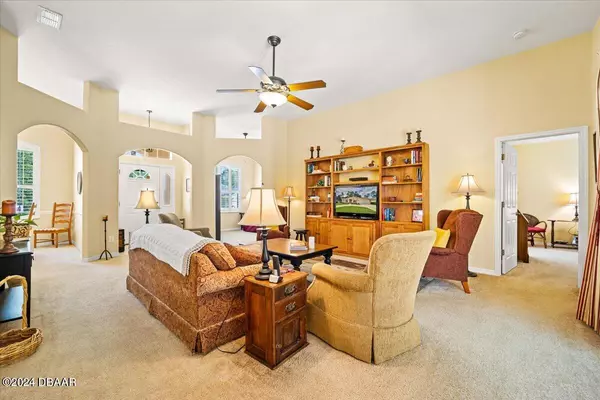$369,000
For more information regarding the value of a property, please contact us for a free consultation.
3 Beds
2 Baths
2,930 SqFt
SOLD DATE : 12/09/2024
Key Details
Property Type Single Family Home
Sub Type Single Family Residence
Listing Status Sold
Purchase Type For Sale
Square Footage 2,930 sqft
Price per Sqft $119
MLS Listing ID 1204566
Sold Date 12/09/24
Style Traditional
Bedrooms 3
Full Baths 2
HOA Y/N No
Originating Board Daytona Beach Area Association of REALTORS®
Year Built 2007
Annual Tax Amount $2,424
Acres 0.23
Property Description
Save with Solar Electric Panels Installed & Paid for on a BRAND NEW ROOF!!! 3 Bedrooms...PLUS OFFICE with Built-In Desk & Storage Cabinets & Large Window with Plantation Shutters! Front Dining Room for those special occasions with Large Window & Plantation Shutters as well. Experience energy efficiency in this well-maintained home located in the sought-after B Section/Indian Trails OF PALM COAST. With nearly 2,000 square feet, this spacious residence is perfect for families, offering comfort and convenience. Key Features: Energy Savings: Benefit from solar electric panels that reduce utility costs while promoting sustainability * Eat-In Kitchen Features: Country Sink & Breakfast Bar * 3 Bedrooms + Office * Tray Ceiling in the Primary Bedroom * Primary Bathroom features: Large Walk-In Fully Tiled Shower, Big Walk-In Closet, Double Sinks & Queen Size Garden Tub to Soak Your Troubles Away! Separate Laundry Room with Storage Cabinets * THIS HOME COMES ALMOST COMPLETELY QUALITY FURNISHED &
Location
State FL
County Flagler
Area 60 - Palm Coast
Direction Palm Coast Pkwy to Belle terre Pkwy to Pine Lakes Pkwy to Bayside Dr to 18 Bannerwood Lane
Region Palm Coast
City Region Palm Coast
Rooms
Primary Bedroom Level One
Interior
Interior Features Breakfast Bar, Ceiling Fan(s), Eat-in Kitchen, Entrance Foyer, Open Floorplan, Pantry, Primary Bathroom -Tub with Separate Shower, Split Bedrooms
Heating Central, Electric
Cooling Central Air, Electric
Flooring Carpet, Tile
Fireplaces Type Electric
Fireplace Yes
Appliance Washer, Refrigerator, Microwave, Electric Range, Dryer, Disposal, Dishwasher
Heat Source Central, Electric
Laundry In Unit
Exterior
Parking Features Circular Driveway, Garage
Garage Spaces 2.0
Fence Full, Wood
Pool None
Utilities Available Cable Available, Sewer Connected, Water Connected
View Y/N No
Porch Patio
Road Frontage City Street
Total Parking Spaces 2
Garage Yes
Building
Lot Description Sprinklers In Front, Sprinklers In Rear
Faces Northeast
Story 1
Foundation Slab
Sewer Public Sewer
Water Public, Well
Architectural Style Traditional
Structure Type Block,Stucco
New Construction No
Schools
Elementary Schools Belle Terre
Middle Schools Indian Trails
High Schools Matanzas
Others
Pets Allowed Cats OK, Dogs OK
Tax ID 07-11-31-7012-00060-0650
Ownership Of Record
Acceptable Financing Cash, Conventional, FHA
Listing Terms Cash, Conventional, FHA
Financing Cash
Pets Allowed Cats OK, Dogs OK
Read Less Info
Want to know what your home might be worth? Contact us for a FREE valuation!
Our team is ready to help you sell your home for the highest possible price ASAP
Bought with IDA A KUZMICHOVA • VIRTUAL HOMES REALTY

"Molly's job is to find and attract mastery-based agents to the office, protect the culture, and make sure everyone is happy! "


