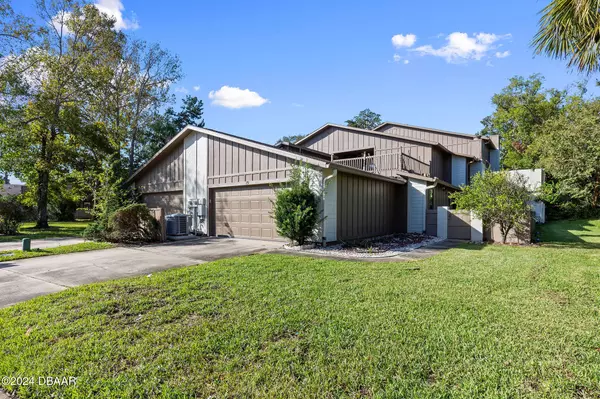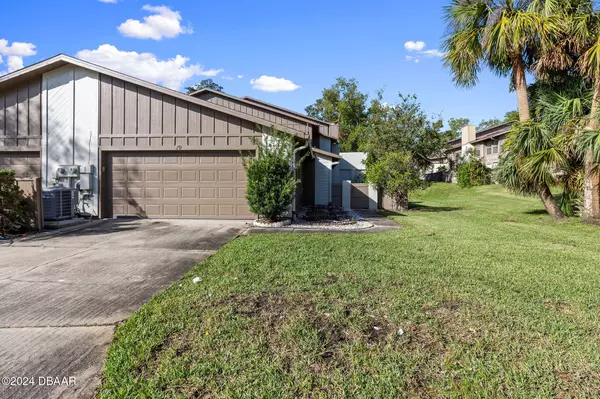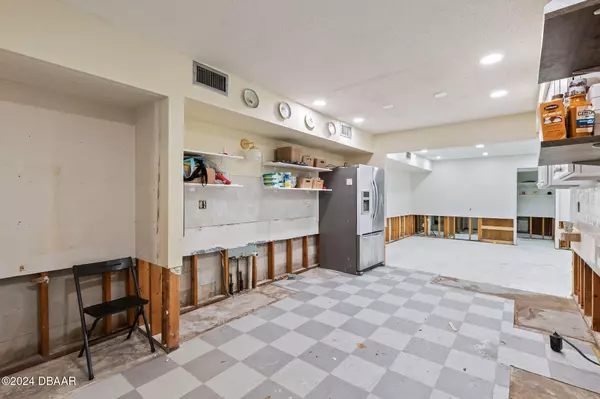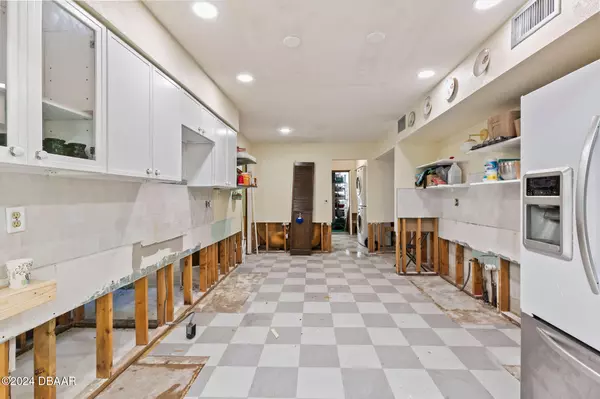$210,000
For more information regarding the value of a property, please contact us for a free consultation.
3 Beds
3 Baths
2,921 SqFt
SOLD DATE : 12/10/2024
Key Details
Property Type Townhouse
Sub Type Townhouse
Listing Status Sold
Purchase Type For Sale
Square Footage 2,921 sqft
Price per Sqft $63
MLS Listing ID 1205393
Sold Date 12/10/24
Style Traditional
Bedrooms 3
Full Baths 3
HOA Fees $77/qua
HOA Y/N Yes
Originating Board Daytona Beach Area Association of REALTORS®
Year Built 1981
Annual Tax Amount $2,045
Acres 0.06
Property Description
Investor special - Major systems are all NEWER! 2020 roof, 2024 HVAC, 2024 sliding glass door, 2016 hardy board siding. Home features an amazing layout: 3 large bedrooms (2 downstairs, 1 upstairs), open floorplan, volume ceilings, and wood burning fireplace. Two bedrooms downstairs, one bedroom upstairs. Large bedroom downstairs hosts en-suite bathroom, perfect for downstairs master bedroom. Upstairs is a large bedroom with en-suite bathroom, as well. Second floor has amazing outdoor deck, perfect for enjoying morning coffee or eating outdoors with nature. Home had slight flooding during Hurricane Milton & 1 previous instance. Max flooding was 1.5 inches - 2 inches. Homeowners had drywall cut 2 feet to prevent any possible mold growth. Neighboring unit (21 Cherokee Trail) for sale, as well. All information taken from the tax record, and while deemed reliable, cannot be guaranteed.
Location
State FL
County Volusia
Area 45 - Ormond N Of 40, W Of Us1, E Of 95
Direction From Nova Rd go west on Granada Blvd .7 mile to right on Main Trl; to right on Cherokee Trl; go to 19 on left.
Region Ormond Beach
City Region Ormond Beach
Rooms
Primary Bedroom Level Two
Dining Room true
Interior
Interior Features Ceiling Fan(s)
Heating Central, Electric
Cooling Central Air
Flooring Concrete
Fireplace Yes
Appliance None
Heat Source Central, Electric
Laundry In Unit
Exterior
Parking Features Attached, Garage, Garage Door Opener
Garage Spaces 2.0
Pool In Ground
Utilities Available Cable Available, Electricity Connected, Sewer Connected, Water Connected
View Y/N No
Roof Type Shingle
Porch Deck, Patio, Porch
Road Frontage City Street
Total Parking Spaces 2
Garage Yes
Building
Lot Description Zero Lot Line
Story 2
Foundation Slab
Sewer Public Sewer
Water Public
Architectural Style Traditional
Structure Type Board & Batten Siding,Frame
New Construction No
Others
Pets Allowed Yes
HOA Fee Include 231.0
Tax ID 4220-18-00-0610
Acceptable Financing Cash
Listing Terms Cash
Financing Cash
Special Listing Condition Standard
Pets Allowed Yes
Read Less Info
Want to know what your home might be worth? Contact us for a FREE valuation!
Our team is ready to help you sell your home for the highest possible price ASAP
Bought with Taylor Westfall Gillette • Simply Real Estate

"Molly's job is to find and attract mastery-based agents to the office, protect the culture, and make sure everyone is happy! "







