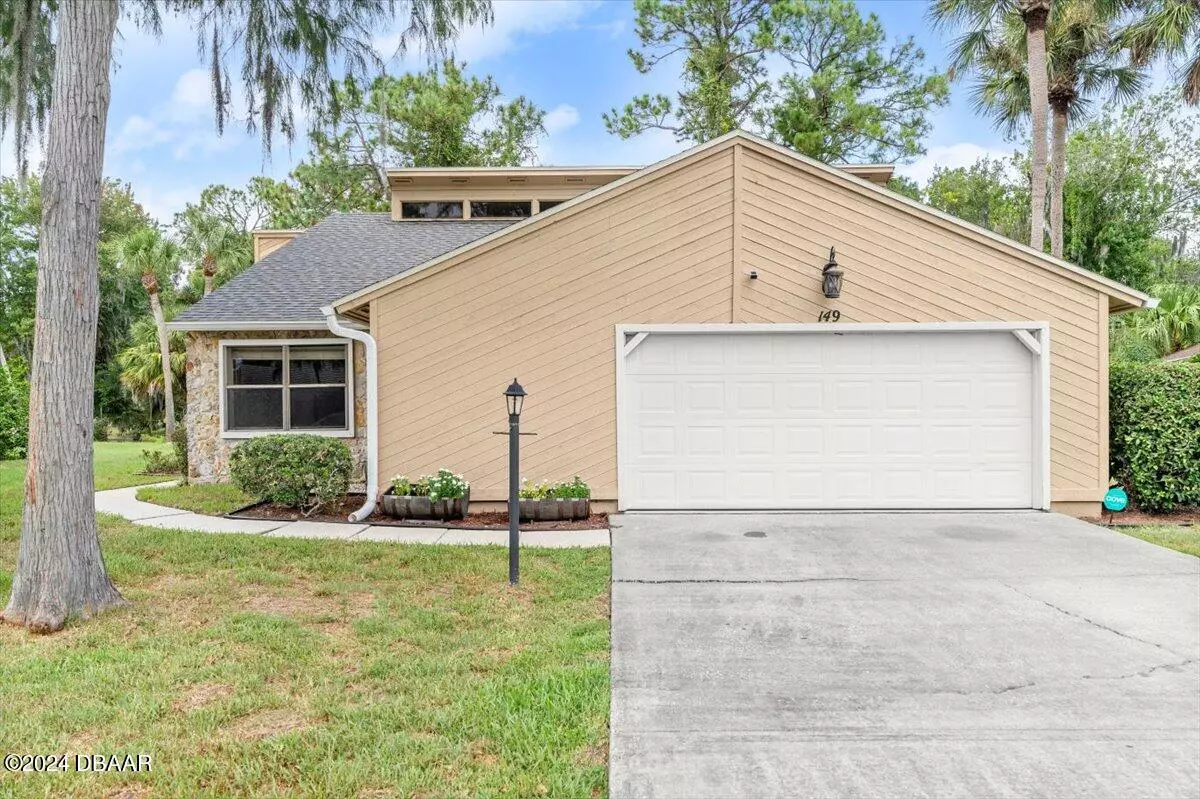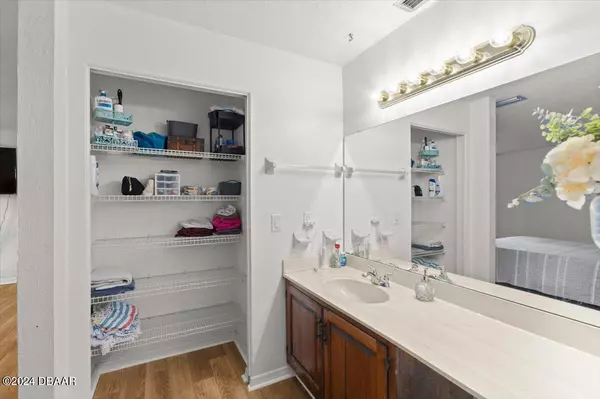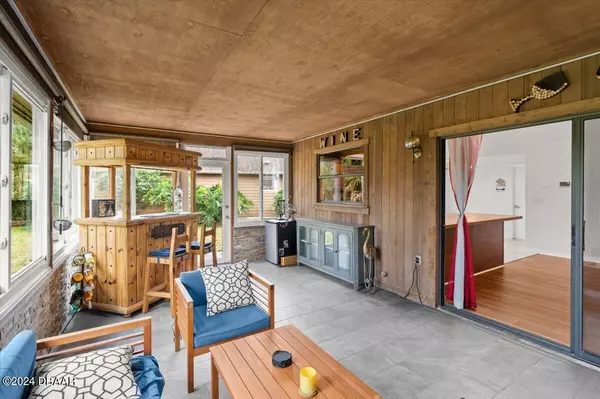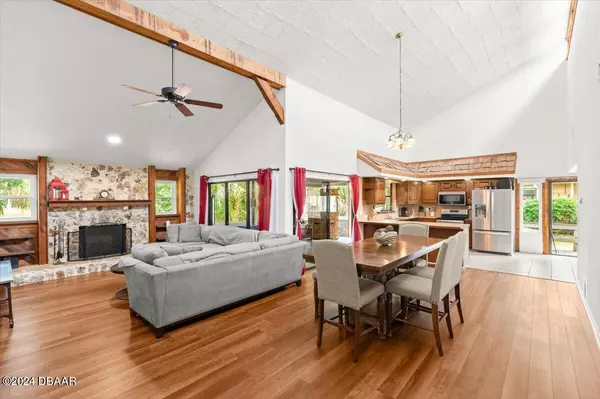$262,000
$275,000
4.7%For more information regarding the value of a property, please contact us for a free consultation.
2 Beds
2 Baths
1,440 SqFt
SOLD DATE : 12/12/2024
Key Details
Sold Price $262,000
Property Type Single Family Home
Sub Type Single Family Residence
Listing Status Sold
Purchase Type For Sale
Square Footage 1,440 sqft
Price per Sqft $181
Subdivision Pelican Bay
MLS Listing ID 1203669
Sold Date 12/12/24
Bedrooms 2
Full Baths 2
HOA Fees $60
Originating Board Daytona Beach Area Association of REALTORS®
Year Built 1980
Annual Tax Amount $2,091
Lot Size 9,679 Sqft
Lot Dimensions 0.22
Property Description
Welcome to this charming 2-bedroom, 2-bath single-family home located in the prestigious gated community of Pelican Bay in Daytona Beach, perfectly situated behind the first hole of the golf course. Enjoy serene views of the green right from your screened-in lanai. This well-maintained home features a newer roof and AC system, providing comfort and reliability. Bright, updated windows fill the space with natural light, except for the two bedrooms and one sliding glass door in the kitchen. Inside, the home boasts a mix of original tile and new LVP flooring, blending classic charm with modern updates. The living room, complete with vaulted ceilings and a cozy fireplace, offers a spacious retreat. Additional highlights include a 2-car garage and a location within a golf cart-friendly neighborhood, making this Pelican Bay gem the perfect place to call home.
Location
State FL
County Volusia
Community Pelican Bay
Direction I95 to Beville Rd. East gate into Pelican Bay subdivision. Right into The Villas, right on Gull Cir North
Interior
Interior Features Ceiling Fan(s), Open Floorplan
Heating Central, Electric
Cooling Central Air, Electric
Exterior
Parking Features Attached, Covered, Garage
Garage Spaces 2.0
Utilities Available Electricity Available, Sewer Available, Water Available
Amenities Available Clubhouse, Gated, Golf Course, Maintenance Grounds, Security
Roof Type Shingle
Porch Covered, Glass Enclosed, Porch, Rear Porch, Screened
Total Parking Spaces 2
Garage Yes
Building
Lot Description Dead End Street, Few Trees, On Golf Course
Foundation Slab
Water Public
Structure Type Redwood Siding,Wood Siding
New Construction No
Others
Senior Community No
Tax ID 5236-04-00-0130
Acceptable Financing Cash, Conventional, FHA, VA Loan
Listing Terms Cash, Conventional, FHA, VA Loan
Read Less Info
Want to know what your home might be worth? Contact us for a FREE valuation!

Our team is ready to help you sell your home for the highest possible price ASAP
"Molly's job is to find and attract mastery-based agents to the office, protect the culture, and make sure everyone is happy! "







