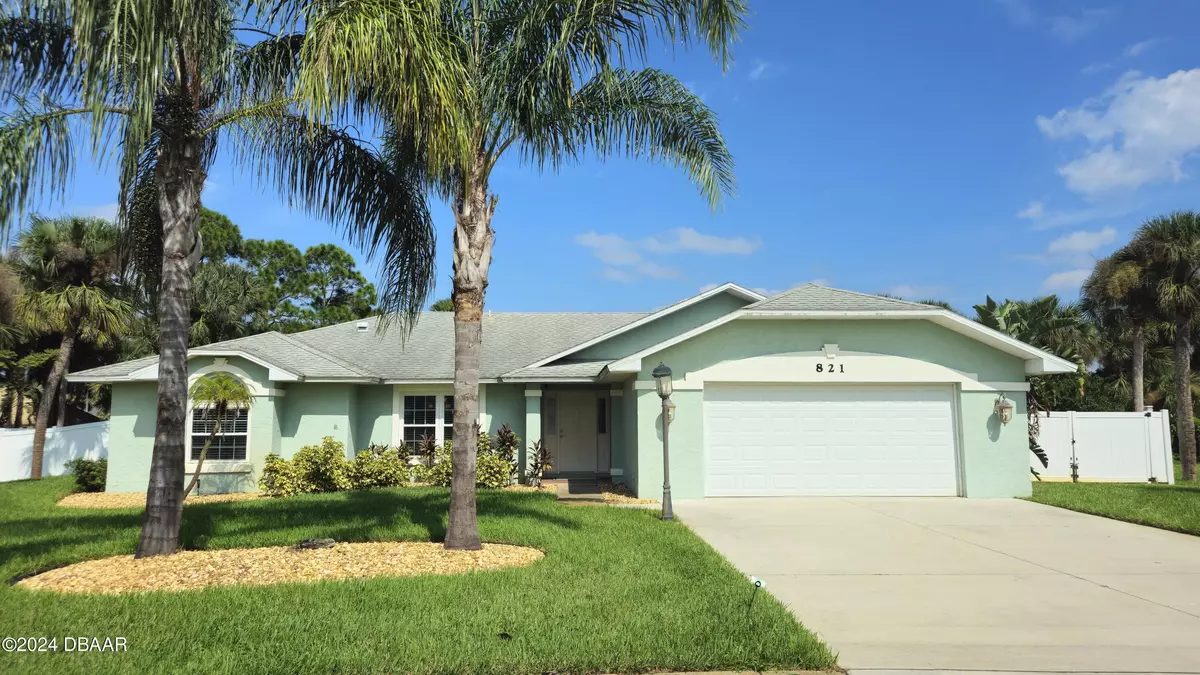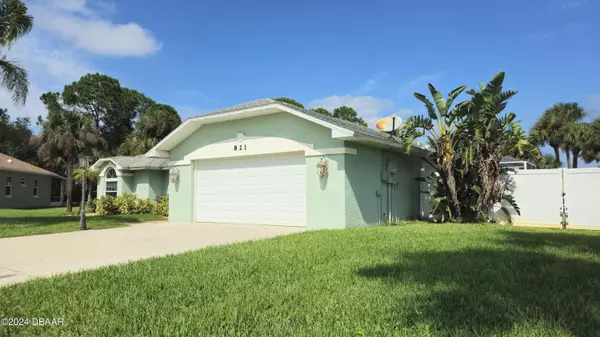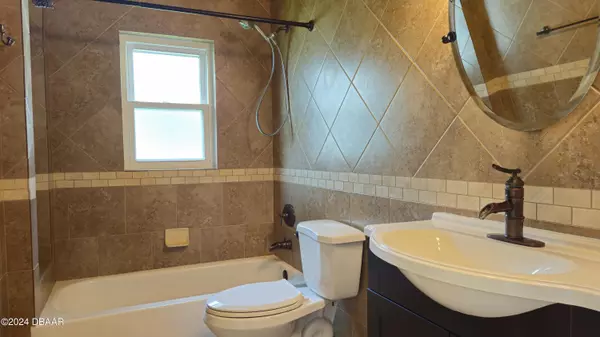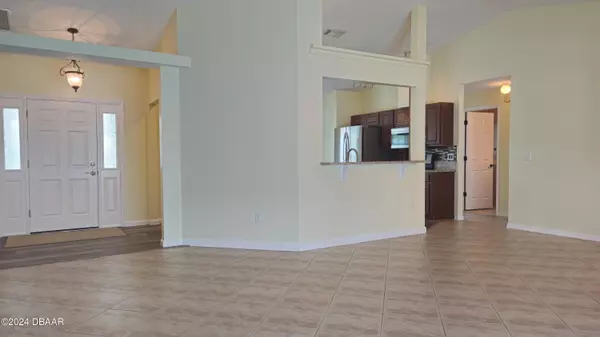$449,900
For more information regarding the value of a property, please contact us for a free consultation.
3 Beds
2 Baths
2,367 SqFt
SOLD DATE : 12/13/2024
Key Details
Property Type Single Family Home
Sub Type Single Family Residence
Listing Status Sold
Purchase Type For Sale
Square Footage 2,367 sqft
Price per Sqft $173
MLS Listing ID 1204579
Sold Date 12/13/24
Style Ranch
Bedrooms 3
Full Baths 2
HOA Fees $18/qua
HOA Y/N Yes
Originating Board Daytona Beach Area Association of REALTORS®
Year Built 1989
Annual Tax Amount $5,951
Acres 0.6
Lot Dimensions Irregular
Property Description
Welcome to this charming 3-bedroom, 2-bath home situated on over half an acre of beautifully landscaped land! This property features a spacious fenced yard, ideal for privacy and outdoor activities, along with a screened-in pool perfect for year-round relaxation. Inside, you'll find updated windows and doors, along with an HVAC system that's just 5 years old, ensuring comfort and energy efficiency. The kitchen has been updated with granite counter tops and stainless appliances. The open layout seamlessly connects the living spaces, providing a bright and airy atmosphere throughout. Located in a quiet neighborhood, yet close to schools, shopping, and dining. Don't miss out on this rare opportunity for space and comfort in beautiful Port Orange. Schedule a tour today!
Location
State FL
County Volusia
Area 21 - Port Orange S Of Dunlawton, E Of 95
Direction From Nova Rd turn north on Spruce Creek Rd, Left on Sanders Rd, Left on Alder Dr, Right on Softwood Dr, right on Wooddusk Dr. Home is on the right at the curve.
Region Port Orange
City Region Port Orange
Rooms
Primary Bedroom Level One
Dining Room true
Interior
Interior Features Breakfast Nook, Open Floorplan
Heating Central
Cooling Central Air
Flooring Carpet, Tile, Vinyl
Appliance Washer, Refrigerator, Microwave, Electric Range, Electric Oven, Dryer, Dishwasher
Heat Source Central
Laundry In Garage
Exterior
Parking Features Attached, Garage
Garage Spaces 2.0
Fence Back Yard, Fenced, Full, Vinyl
Pool In Ground, Electric Heat, Heated, Screen Enclosure
Utilities Available Cable Available, Electricity Connected, Sewer Connected, Water Connected
View Y/N No
Roof Type Shingle
Porch Front Porch
Total Parking Spaces 2
Garage Yes
Building
Faces Southwest
Story 1
Foundation Slab
Sewer Public Sewer
Water Public
Architectural Style Ranch
Structure Type Block,Stucco
New Construction No
Schools
Elementary Schools Sugar Mill
Middle Schools Silver Sands
High Schools Spruce Creek
Others
Pets Allowed Cats OK, Dogs OK
HOA Fee Include 55.0
Tax ID 6309-24-00-0210
Ownership Juli Thomas & Michelle Thomas
Acceptable Financing Cash, Conventional, FHA, VA Loan
Listing Terms Cash, Conventional, FHA, VA Loan
Financing Cash
Special Listing Condition Standard
Pets Allowed Cats OK, Dogs OK
Read Less Info
Want to know what your home might be worth? Contact us for a FREE valuation!
Our team is ready to help you sell your home for the highest possible price ASAP
Bought with Alice Cooper LLC • Adams, Cameron & Co., Realtors

"Molly's job is to find and attract mastery-based agents to the office, protect the culture, and make sure everyone is happy! "







