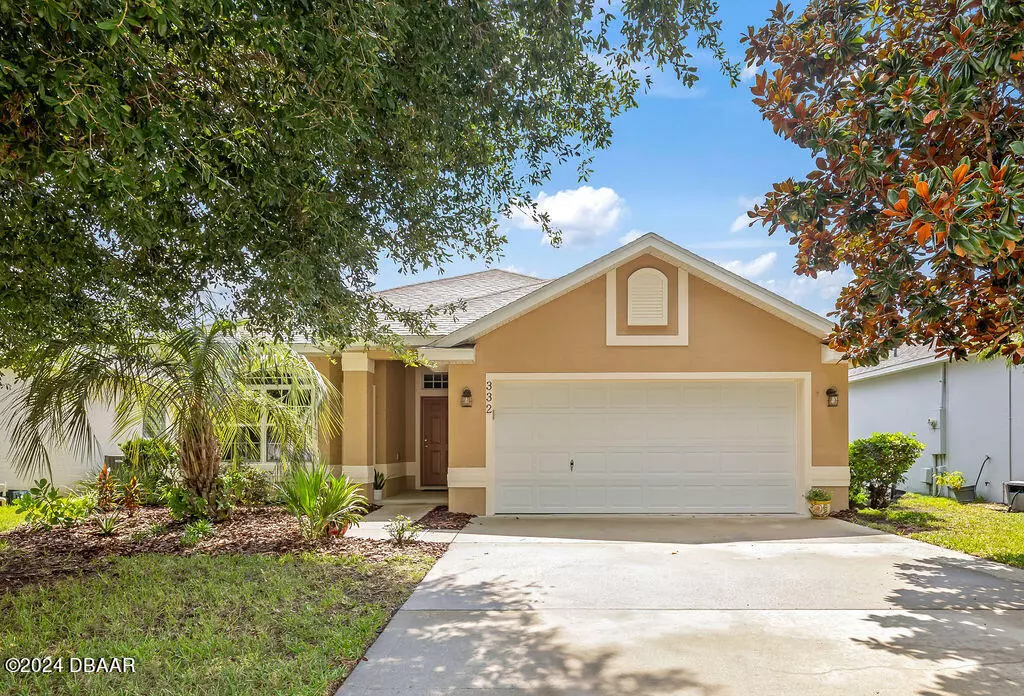$349,000
For more information regarding the value of a property, please contact us for a free consultation.
3 Beds
2 Baths
2,394 SqFt
SOLD DATE : 12/19/2024
Key Details
Property Type Single Family Home
Sub Type Single Family Residence
Listing Status Sold
Purchase Type For Sale
Square Footage 2,394 sqft
Price per Sqft $145
MLS Listing ID 1205064
Sold Date 12/19/24
Style Contemporary
Bedrooms 3
Full Baths 2
HOA Fees $41/ann
HOA Y/N Yes
Originating Board Daytona Beach Area Association of REALTORS®
Year Built 2010
Annual Tax Amount $2,869
Acres 0.14
Lot Dimensions 50x120
Property Sub-Type Single Family Residence
Property Description
Welcome to the coveted subdivision of Edgewater Lakes! This beautiful property has 3 bedrooms, 2 baths, 2 car garage, and a fenced back yard. This home is quality built by Seagate Homes and located in a well sought-after neighborhood. The split floor plan offers privacy, and the living area is perfect for entertaining inside and out. A 4 point inspection shows 8 years of roof life left for peace of mind. The front tree with root system was removed and new sewer plumbing installed in August 2024. Other recent updates include new interior paint in the master bedroom and bath completed in 2024, exterior paint, high-efficiency HVAC and water heater in 2023, as well as new flooring in 2019. It is ready for you to unpack and enjoy Florida living. Bring a fishing pole, this property is 3 miles from the River Breeze Park boat launch and 15 minutes to New Smyrna Beach! All information taken from the tax record, and while deemed reliable, cannot be guaranteed.
Location
State FL
County Volusia
Area 80 - Edgewater
Direction From I-95 Exit 244 go east on Indian River Blvd (SR-442) 3.6 miles to right on Ridgewood Ave (US-1); go 3.3 miles to right on Edgewater Lakes Blvd; to right on Admiralty Ct; go to 332 on left.
Region Edgewater
City Region Edgewater
Rooms
Primary Bedroom Level One
Dining Room true
Interior
Interior Features Split Bedrooms, Vaulted Ceiling(s), Walk-In Closet(s)
Heating Central, Electric
Cooling Central Air
Flooring Tile, Vinyl
Appliance Washer, Refrigerator, Electric Range, Dryer, Dishwasher
Heat Source Central, Electric
Laundry In Unit
Exterior
Parking Features Attached, Garage
Garage Spaces 2.0
Utilities Available Electricity Connected, Sewer Connected, Water Connected
View Y/N No
Roof Type Shingle
Road Frontage City Street
Total Parking Spaces 2
Garage Yes
Building
Story 1
Foundation Slab
Sewer Public Sewer
Water Public
Architectural Style Contemporary
Structure Type Block,Concrete,Stucco
New Construction No
Others
Pets Allowed Yes
HOA Fee Include 500.0
Tax ID 8448-03-00-0700
Acceptable Financing Cash, Conventional, FHA, VA Loan
Listing Terms Cash, Conventional, FHA, VA Loan
Financing Conventional
Special Listing Condition Standard
Pets Allowed Yes
Read Less Info
Want to know what your home might be worth? Contact us for a FREE valuation!
Our team is ready to help you sell your home for the highest possible price ASAP
Bought with Deborah Cage-Conkling • Adams, Cameron & Co., Realtors
"Molly's job is to find and attract mastery-based agents to the office, protect the culture, and make sure everyone is happy! "







