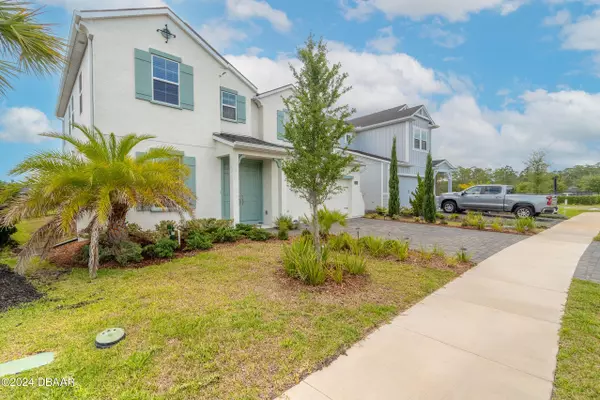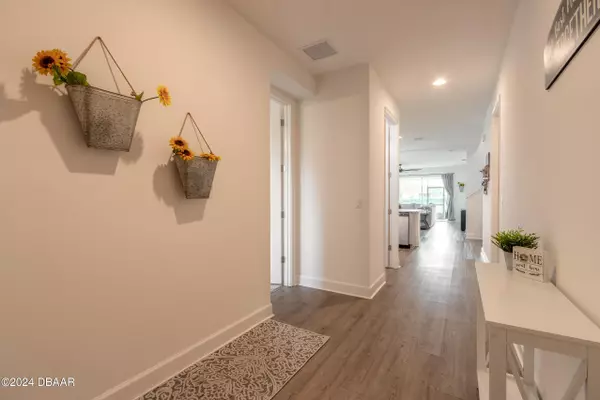$700,000
For more information regarding the value of a property, please contact us for a free consultation.
4 Beds
4 Baths
3,972 SqFt
SOLD DATE : 12/17/2024
Key Details
Property Type Single Family Home
Sub Type Single Family Residence
Listing Status Sold
Purchase Type For Sale
Square Footage 3,972 sqft
Price per Sqft $164
MLS Listing ID 1124322
Sold Date 12/17/24
Style Other
Bedrooms 4
Full Baths 3
Half Baths 1
HOA Fees $100/qua
HOA Y/N Yes
Originating Board Daytona Beach Area Association of REALTORS®
Year Built 2022
Lot Dimensions 7015 sq/ft
Property Sub-Type Single Family Residence
Property Description
TWO Master Suites and living rooms! Welcome to 6302 E Fallsgrove Lane. This custom-built ICI, Santa Maria model is located in the prestigious Woodhaven Community! This over 3000 square foot 4 bed/3.5 bath home features a long list of builder and custom upgrades including TWO Master Suites! Step inside and you'll see that all of the upgrades have been done for you! Including luxury vinyl plank. Step into the first floor master suite for a tranquil view, continue to the master bathroom with luxurious quartz counters, soft close cabinets and a walk-in closet. The triple sliding door leads to your extended screened in lanai for indoor-outdoor living, perfect for large gatherings. Head upstairs for your second living/game room, second master suite with custom built in closets and guest room. Check it out today! Agent is Owner*
Location
State FL
County Volusia
Area 22 - Port Orange S Of Dunlawton, W Of 95
Direction Travel South on Williamson Blvd from Dunlawton Ave, North on Woodhaven Village Dr, East on E Fallsgrove Lane
Region Port Orange
City Region Port Orange
Rooms
Primary Bedroom Level Two
Interior
Interior Features Ceiling Fan(s)
Heating Central, Electric
Cooling Central Air
Flooring Carpet, Tile
Appliance Washer, Refrigerator, Microwave, Ice Maker, Electric Range, Dryer, Disposal, Dishwasher
Heat Source Central, Electric
Exterior
Parking Features Additional Parking
Garage Spaces 3.0
Pool In Ground
Utilities Available Electricity Connected, Water Connected
Amenities Available Clubhouse
View Y/N No
Roof Type Shingle
Porch Front Porch, Patio, Screened
Total Parking Spaces 3
Garage Yes
Building
Faces North
Story 2
Sewer Public Sewer
Water Public
Architectural Style Other
Structure Type Block,Concrete,Stucco
New Construction No
Others
Pets Allowed Cats OK, Dogs OK, Yes
HOA Fee Include 300.0
Tax ID 633208000020
Acceptable Financing FHA, VA Loan
Listing Terms FHA, VA Loan
Financing Conventional
Special Listing Condition Equitable Interest, Owner Licensed RE
Pets Allowed Cats OK, Dogs OK, Yes
Read Less Info
Want to know what your home might be worth? Contact us for a FREE valuation!
Our team is ready to help you sell your home for the highest possible price ASAP
Bought with Ernest Somereve • EXIT Real Estate Property Solutions
"Molly's job is to find and attract mastery-based agents to the office, protect the culture, and make sure everyone is happy! "







