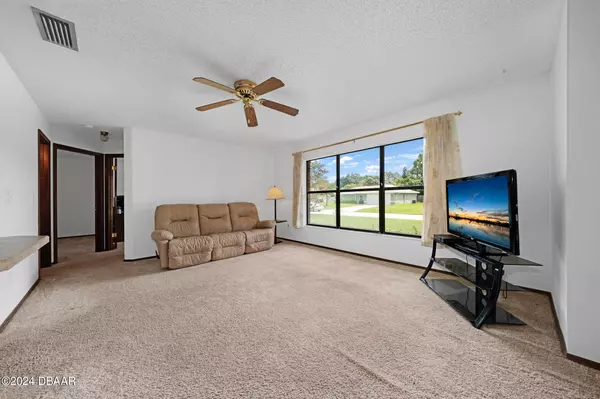$225,000
For more information regarding the value of a property, please contact us for a free consultation.
3 Beds
2 Baths
2,303 SqFt
SOLD DATE : 12/27/2024
Key Details
Property Type Single Family Home
Sub Type Single Family Residence
Listing Status Sold
Purchase Type For Sale
Square Footage 2,303 sqft
Price per Sqft $95
MLS Listing ID 1201902
Sold Date 12/27/24
Style Ranch
Bedrooms 3
Full Baths 2
HOA Y/N No
Originating Board Daytona Beach Area Association of REALTORS®
Year Built 1987
Annual Tax Amount $445
Acres 0.23
Lot Dimensions 80x125
Property Sub-Type Single Family Residence
Property Description
Welcome to this charming 3-bedroom, 2-bathroom home located in the sought-after Florida Shores neighborhood of Edgewater, Florida! Situated high and dry, this home provides peace of mind and is ready for your personal touch. Offering a spacious layout, it's perfect for families, first-time buyers, or investors looking to add value. Nestled in a wonderful neighborhood, this property boasts great potential with a little TLC. The bones are solid, and the location is unbeatable—close to schools, shopping, dining, and just a short drive to the beach. The motivated owners are ready to sell, making this an excellent opportunity to own a home in a desirable area. Whether you're looking to create your dream home or a smart investment, this property is brimming with possibilities. Don't miss out—schedule your showing today!
Location
State FL
County Volusia
Area 80 - Edgewater
Direction US1 SOUTH TO RIGHT ON 30TH ST (ROBERTS RD) - LEFT ON UNITY TREE DR. - HOUSE APPRX 1/2 MILE ON LEFT.
Region Edgewater
City Region Edgewater
Rooms
Other Rooms Shed(s)
Primary Bedroom Level One
Interior
Interior Features Ceiling Fan(s), Kitchen Island, Primary Bathroom - Shower No Tub, Split Bedrooms, Walk-In Closet(s)
Heating Central, Electric
Cooling Central Air, Electric
Flooring Carpet, Tile
Appliance Washer, Refrigerator, Microwave, Electric Water Heater, Electric Range, Dryer, Dishwasher
Heat Source Central, Electric
Laundry In Garage
Exterior
Parking Features Garage, Garage Door Opener, Off Street
Garage Spaces 2.0
Fence Back Yard, Chain Link
Utilities Available Cable Connected, Electricity Connected, Sewer Connected, Water Connected
View Y/N No
Roof Type Shingle
Porch Covered, Glass Enclosed, Rear Porch, Screened
Total Parking Spaces 2
Garage Yes
Building
Faces East
Story 1
Foundation Block, Slab
Sewer Public Sewer
Water Public
Architectural Style Ranch
Structure Type Block,Brick Veneer
New Construction No
Schools
Elementary Schools Indian River
Middle Schools New Smyrna Beach
High Schools New Smyrna Beach
Others
Pets Allowed Cats OK, Dogs OK
Tax ID 8402-01-15-3200
Ownership KAY/PACELLI/DEANDREA
Acceptable Financing Cash, Conventional
Listing Terms Cash, Conventional
Financing Cash
Special Listing Condition Standard
Pets Allowed Cats OK, Dogs OK
Read Less Info
Want to know what your home might be worth? Contact us for a FREE valuation!
Our team is ready to help you sell your home for the highest possible price ASAP
Bought with Non-Member Non-Member Out Of Area • Non-MLS or Out of Area
"Molly's job is to find and attract mastery-based agents to the office, protect the culture, and make sure everyone is happy! "







