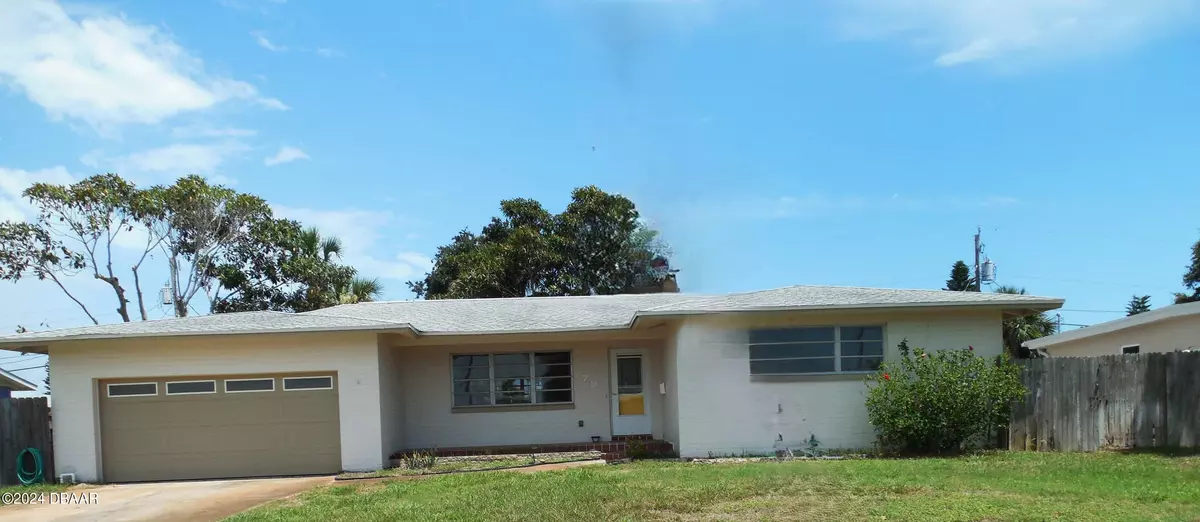$299,999
For more information regarding the value of a property, please contact us for a free consultation.
3 Beds
2 Baths
2,109 SqFt
SOLD DATE : 12/27/2024
Key Details
Property Type Single Family Home
Sub Type Single Family Residence
Listing Status Sold
Purchase Type For Sale
Square Footage 2,109 sqft
Price per Sqft $142
MLS Listing ID 1202225
Sold Date 12/27/24
Style Ranch
Bedrooms 3
Full Baths 2
HOA Y/N No
Originating Board Daytona Beach Area Association of REALTORS®
Year Built 1959
Annual Tax Amount $1,377
Acres 0.21
Lot Dimensions 85x110
Property Sub-Type Single Family Residence
Property Description
Great family home located on central Beachside location. 2 blks to Ocean-and 1 blk to Sr High School and all shopping amenities. Real Hardwood Floors throughout with cedar closets.
Family Room and fenced back yard. Eat in Kitchen area. Outside decks. Home is in very clean condition and priced right for new family ideas. INVESTOR ALERT-PRICED TO SELL
Location
State FL
County Volusia
Area 16 - Ormond Beach Peninsula S Of 40
Direction Halifax S to Marvin-turn R to Peninsula-Turn R to Jamestown Left to 79 on Left
Region Ormond Beach
City Region Ormond Beach
Rooms
Other Rooms Shed(s)
Dining Room true
Interior
Interior Features Ceiling Fan(s), Eat-in Kitchen, Pantry, Primary Bathroom - Shower No Tub
Heating Central, Electric
Cooling Central Air, Electric
Flooring Tile, Wood
Appliance Refrigerator, Electric Water Heater, Electric Oven, Electric Cooktop, Dishwasher
Heat Source Central, Electric
Laundry Electric Dryer Hookup, In Garage, Washer Hookup
Exterior
Parking Features Attached, Garage, Garage Door Opener
Garage Spaces 2.0
Fence Back Yard
Utilities Available Cable Available, Electricity Connected, Sewer Connected, Water Connected
View Y/N No
Roof Type Shingle
Porch Deck, Front Porch
Road Frontage City Street
Total Parking Spaces 2
Garage Yes
Building
Faces South
Story 1
Foundation Block, Raised
Sewer Public Sewer
Water Public
Architectural Style Ranch
Structure Type Block
New Construction No
Others
Pets Allowed Yes
Tax ID 4223-14-08-0300
Acceptable Financing Cash, Conventional
Listing Terms Cash, Conventional
Financing Cash
Special Listing Condition Standard
Pets Allowed Yes
Read Less Info
Want to know what your home might be worth? Contact us for a FREE valuation!
Our team is ready to help you sell your home for the highest possible price ASAP
Bought with Non-Member Non-Member Out Of Area • Non-MLS or Out of Area
"Molly's job is to find and attract mastery-based agents to the office, protect the culture, and make sure everyone is happy! "







