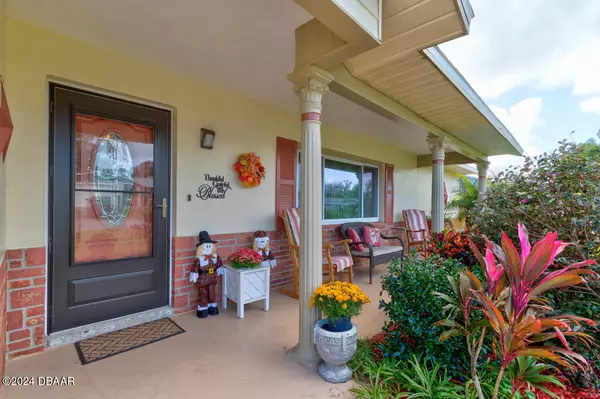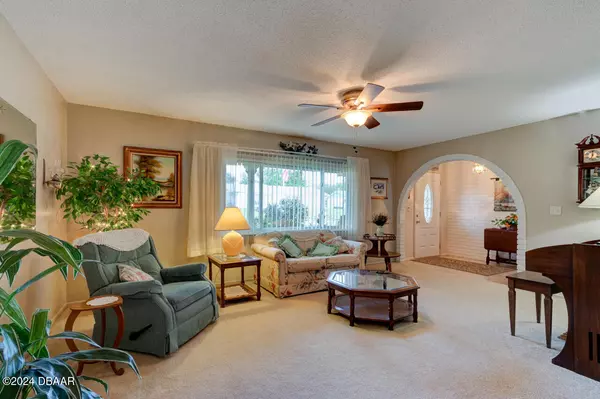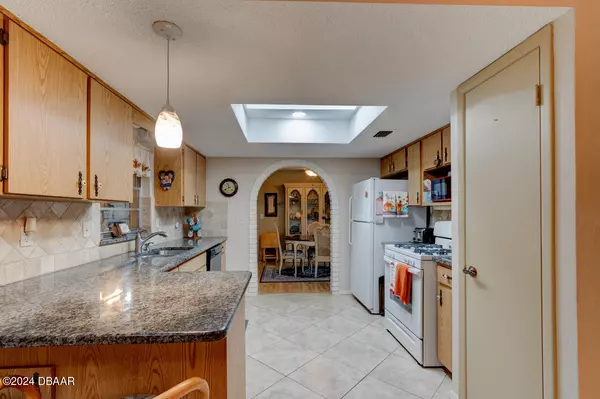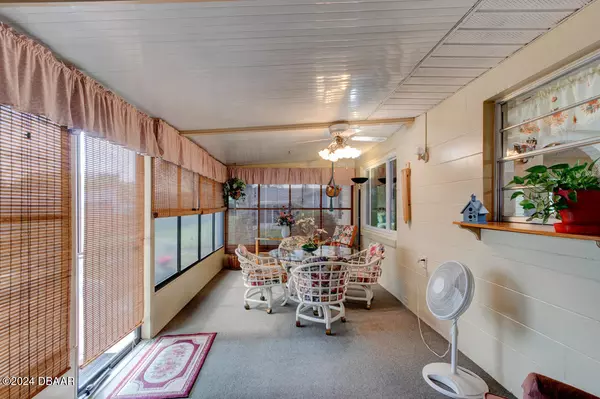$329,000
$329,000
For more information regarding the value of a property, please contact us for a free consultation.
3 Beds
2 Baths
1,597 SqFt
SOLD DATE : 12/31/2024
Key Details
Sold Price $329,000
Property Type Single Family Home
Sub Type Single Family Residence
Listing Status Sold
Purchase Type For Sale
Square Footage 1,597 sqft
Price per Sqft $206
Subdivision Kingswood
MLS Listing ID 1205780
Sold Date 12/31/24
Style Ranch
Bedrooms 3
Full Baths 2
Originating Board Daytona Beach Area Association of REALTORS®
Year Built 1981
Annual Tax Amount $939
Property Description
Welcome to this impeccably maintained 3-bedroom, 2-bathroom home with a spacious 2-car garage, located in desirable Kingswood Subdivision in Port Orange. This move-in ready home features a newer HVAC (Spring of 2024) Roof and Water Heater in 2020. Propane Gas piping for dryer, range, water heater and generator (generator not included) with emergency transfer switch. Ideal for both relaxation and convenience, this property is within walking distance to the YMCA and just a short drive to the beach, offering a coastal lifestyle with easy access to shopping, dining, and the greater Orlando area. Enjoy your spacious screened in porch and outside patio for grilling. Don't miss the screening on the garage overhead door and the sprinklers on auto timer. Whether you're looking for a full-time residence or a weekend retreat, this home has everything you need and more. This home never flooded and is a must-see!
Location
State FL
County Volusia
Community Kingswood
Direction From Dunlawton and Clyde Morris- North on Clyde Morris- Right on Kingswood Way- Right on York Way to 1074
Interior
Interior Features Breakfast Bar, Ceiling Fan(s), Entrance Foyer, Primary Bathroom - Shower No Tub, Split Bedrooms, Walk-In Closet(s)
Heating Central, Electric, Heat Pump
Cooling Central Air, Electric
Exterior
Parking Features Garage, Garage Door Opener
Garage Spaces 2.0
Utilities Available Propane, Cable Connected, Natural Gas Not Available, Sewer Connected, Water Connected
Roof Type Shingle
Porch Covered, Front Porch, Patio, Porch, Rear Porch, Screened
Total Parking Spaces 2
Garage Yes
Building
Foundation Block
Water Public
Architectural Style Ranch
Structure Type Block,Stucco
New Construction No
Schools
Elementary Schools Sugar Mill
Middle Schools Silver Sands
High Schools Atlantic
Others
Senior Community No
Tax ID 630808001070
Acceptable Financing Cash, FHA, VA Loan
Listing Terms Cash, FHA, VA Loan
Read Less Info
Want to know what your home might be worth? Contact us for a FREE valuation!

Our team is ready to help you sell your home for the highest possible price ASAP
"Molly's job is to find and attract mastery-based agents to the office, protect the culture, and make sure everyone is happy! "







