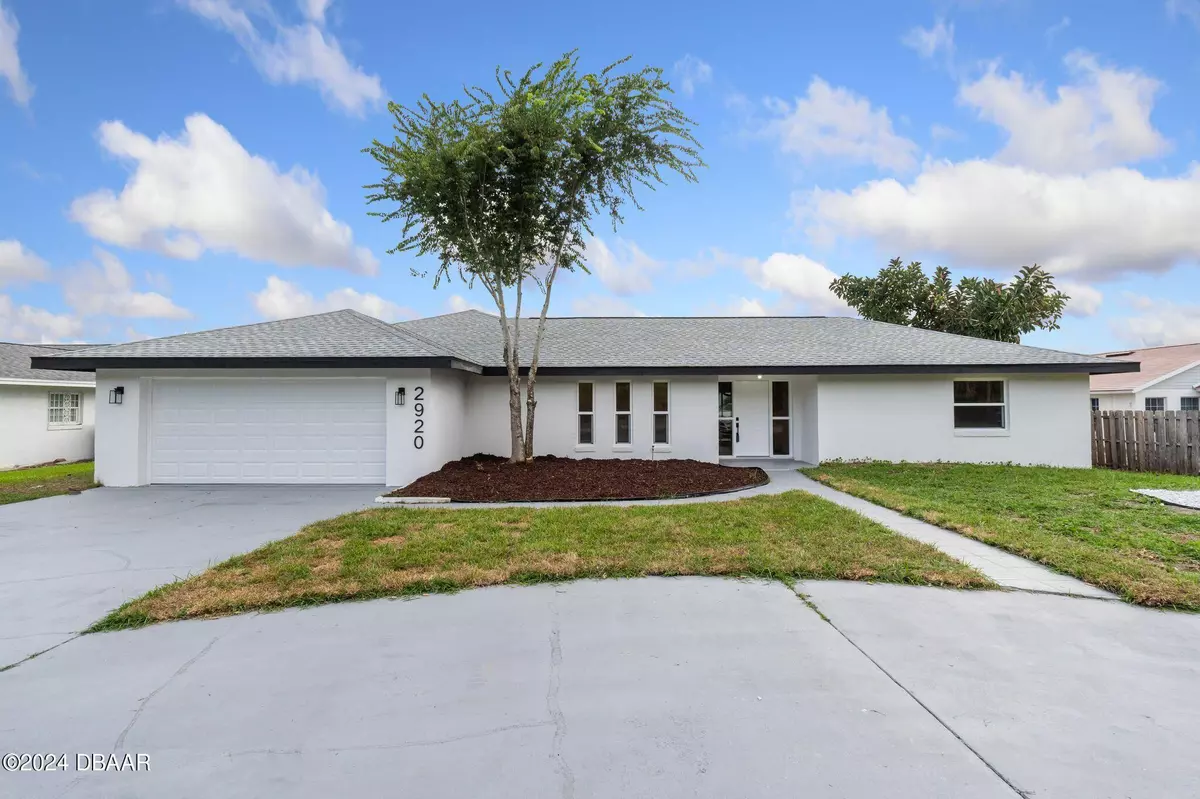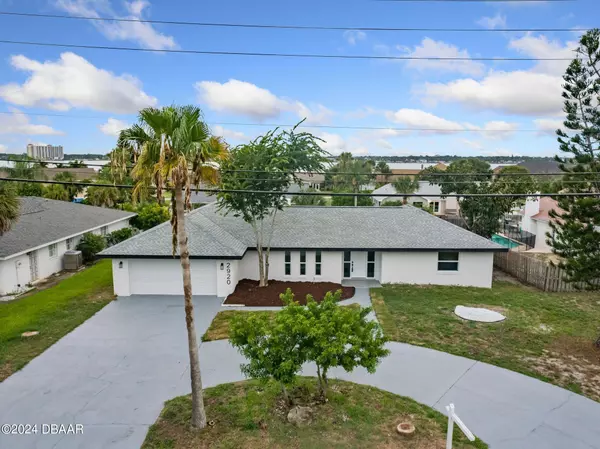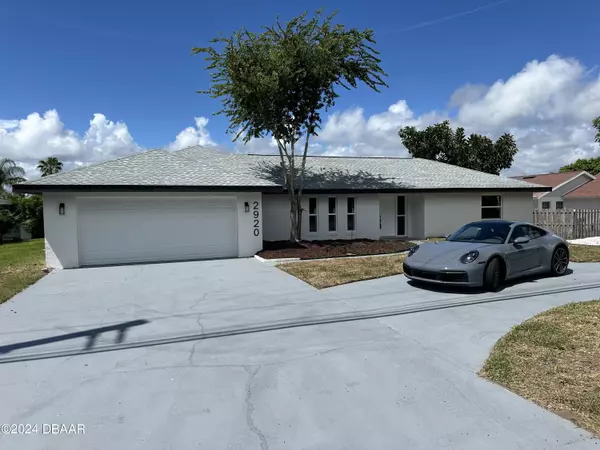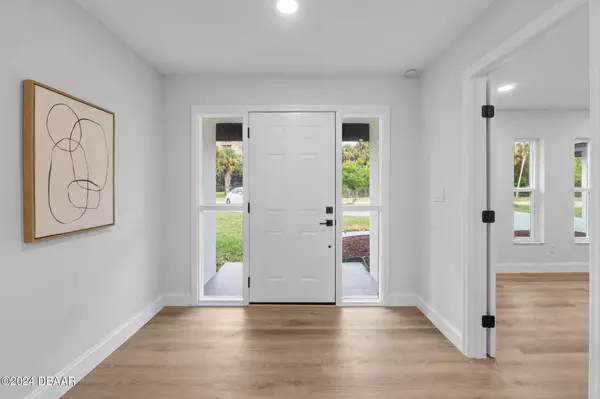$657,000
$661,400
0.7%For more information regarding the value of a property, please contact us for a free consultation.
4 Beds
4 Baths
2,566 SqFt
SOLD DATE : 01/03/2025
Key Details
Sold Price $657,000
Property Type Single Family Home
Sub Type Single Family Residence
Listing Status Sold
Purchase Type For Sale
Square Footage 2,566 sqft
Price per Sqft $256
Subdivision River Point
MLS Listing ID 1203155
Sold Date 01/03/25
Style Ranch
Bedrooms 4
Full Baths 4
Originating Board Daytona Beach Area Association of REALTORS®
Year Built 1978
Property Description
Welcome to the Epitome of beachside living with a golf course view included!This Impressive turn-key 4-bedroom, 4 full-bath Pool Residence offers everything you are looking for. Upon entrance, you are welcomed with a plethora of natural light and a clear view of your blue sparkling pool. The open-concept kitchen is made for entertaining, it features Two Kitchen Peninsulas, new Stainless Steel Appliances, and Calacatta Quartz Countertops! This exclusive home further distinguishes itself with a wood-burning fireplace and 3 Master Suites! The main master suite features pool access and a double closet. Complete with a new roof (with upgraded peel and stick underlayment), new water heater, new Impact Windows (including 6 Sliders), new electrical panel, big screened reach porch, horseshoe driveway, and an oversized 2-car garage this residence is a buyer's dream and a rare find. Just 2 minutes away from Port Orange Beach homes in this neighborhood don't come on the market very often.
Location
State FL
County Volusia
Community River Point
Direction Drive from South To north from S peninsula dr, house will be on the left after River Pt DR
Interior
Interior Features Open Floorplan, Skylight(s)
Heating Central
Cooling Central Air, Electric
Fireplace Yes
Exterior
Parking Features Attached
Garage Spaces 2.0
Utilities Available Electricity Connected, Sewer Connected, Water Connected
Total Parking Spaces 2
Garage Yes
Building
Foundation Slab
Water Public, Well
Architectural Style Ranch
New Construction No
Others
Senior Community No
Tax ID 532709000160
Acceptable Financing Cash, Conventional
Listing Terms Cash, Conventional
Read Less Info
Want to know what your home might be worth? Contact us for a FREE valuation!

Our team is ready to help you sell your home for the highest possible price ASAP
"Molly's job is to find and attract mastery-based agents to the office, protect the culture, and make sure everyone is happy! "







