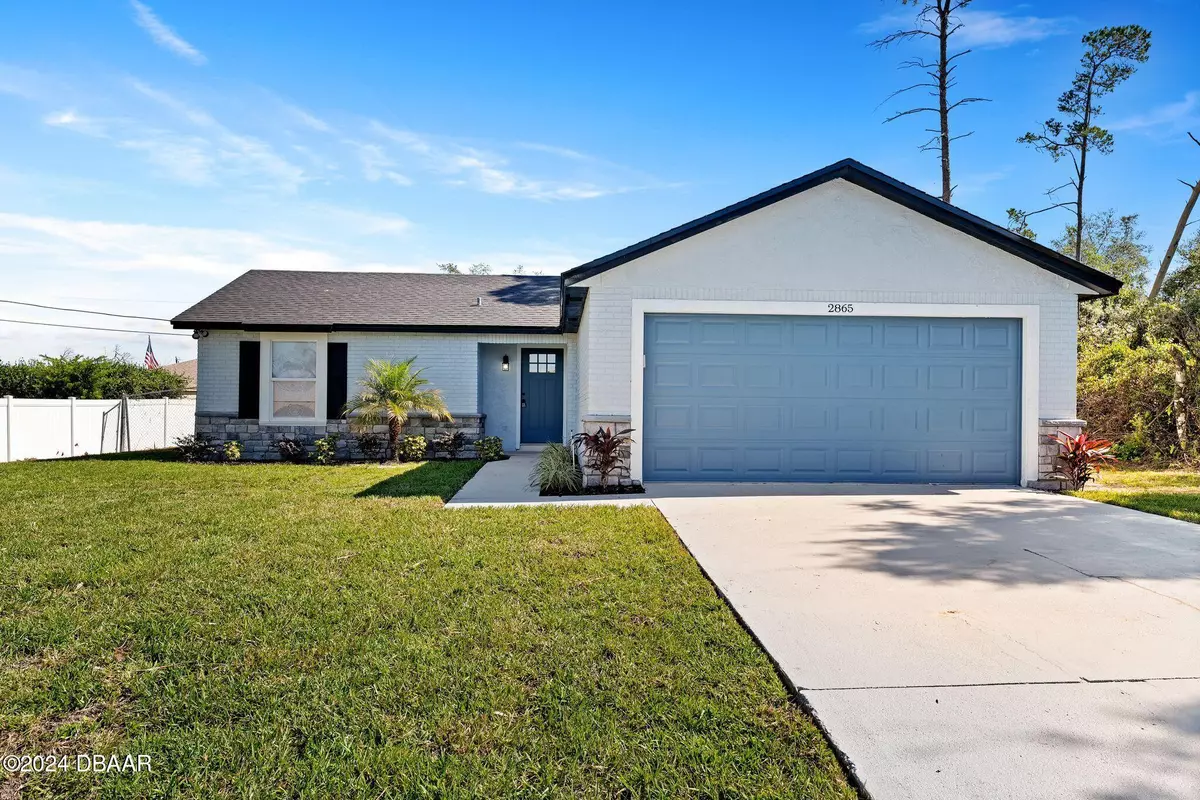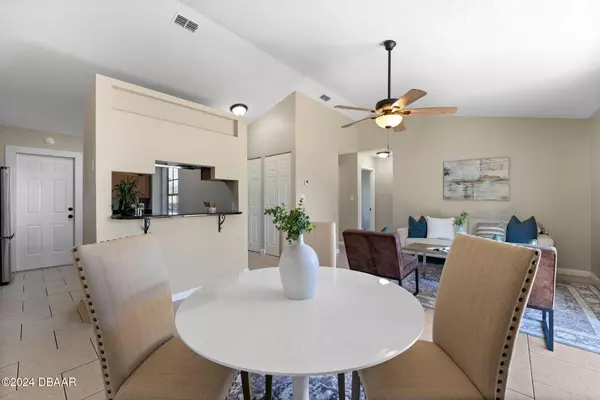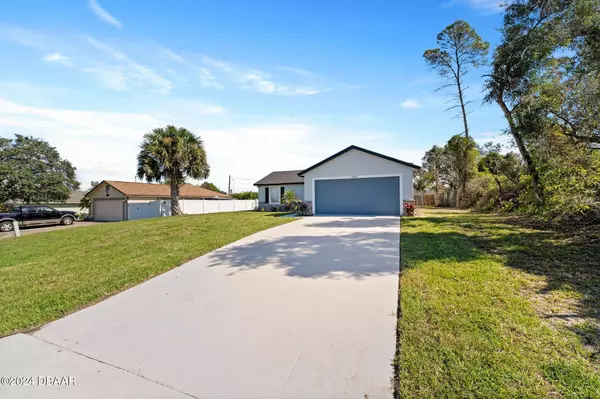$289,900
For more information regarding the value of a property, please contact us for a free consultation.
3 Beds
2 Baths
1,488 SqFt
SOLD DATE : 01/06/2025
Key Details
Property Type Single Family Home
Sub Type Single Family Residence
Listing Status Sold
Purchase Type For Sale
Square Footage 1,488 sqft
Price per Sqft $194
MLS Listing ID 1205321
Sold Date 01/06/25
Bedrooms 3
Full Baths 2
HOA Y/N No
Originating Board Daytona Beach Area Association of REALTORS®
Year Built 1988
Annual Tax Amount $844
Acres 0.23
Lot Dimensions 80x125
Property Sub-Type Single Family Residence
Property Description
Stunning! Fresh Farm Style on elevated 10,000 sqft lot. Beautiful stone front entry, Split floor plan, 3bed/2 bath with vaulted ceilings. Updated shaker cabinets with with 'BLK Galaxy' granite in kitchen; All NEW Samsung gourmet stainless steel appliances; Breakfast bar; 20'' neutral tile flooring thru-out; New two-tone carpet & pad; Primary bedroom has large walk-in closet; Brand NEW architectural roof... and... Brand NEW AC and Water Heater. All new faucets, fixtures, fans & LED lighting; New 3 tone paint inside and out; Secluded backyard fenced in for pets and privacy. No HOA... this home has it all!
Location
State FL
County Volusia
Area 91 - Deltona
Direction I-4 E & exit114. L Elkam. L Courtland. R Gimlet. R. Coventry to house
Region Deltona
City Region Deltona
Rooms
Primary Bedroom Level One
Interior
Interior Features Breakfast Bar, Ceiling Fan(s), Open Floorplan, Split Bedrooms, Vaulted Ceiling(s), Walk-In Closet(s)
Heating Central
Cooling Electric
Flooring Carpet, Tile
Appliance Refrigerator, Electric Water Heater, Electric Range, Electric Oven, Disposal, Dishwasher
Heat Source Central
Laundry In Garage
Exterior
Parking Features Garage, Garage Door Opener, RV Access/Parking
Garage Spaces 2.0
Fence Chain Link, Privacy, Vinyl
Utilities Available Sewer Connected
View Y/N No
Roof Type Shingle
Porch Porch, Rear Porch
Road Frontage City Street
Total Parking Spaces 2
Garage Yes
Building
Story 1
Foundation Slab
Sewer Public Sewer
Water Public
Structure Type Cement Siding
New Construction No
Others
Pets Allowed Yes
Tax ID 8130-32-49-0050
Ownership Client of Xcellence Realty
Acceptable Financing Cash, Conventional, FHA, VA Loan
Listing Terms Cash, Conventional, FHA, VA Loan
Financing VA
Special Listing Condition Standard
Pets Allowed Yes
Read Less Info
Want to know what your home might be worth? Contact us for a FREE valuation!
Our team is ready to help you sell your home for the highest possible price ASAP
Bought with Non-Member Non-Member Out Of Area • Non-MLS or Out of Area
"Molly's job is to find and attract mastery-based agents to the office, protect the culture, and make sure everyone is happy! "







