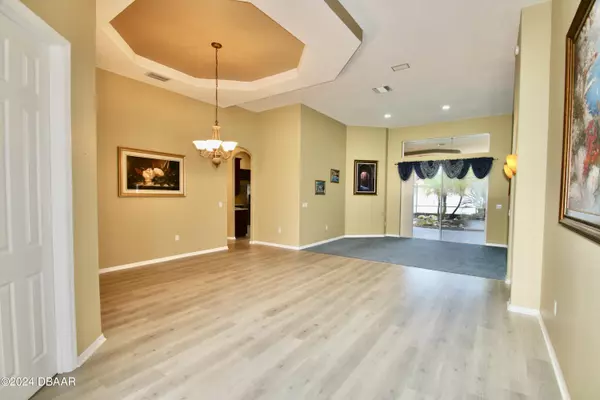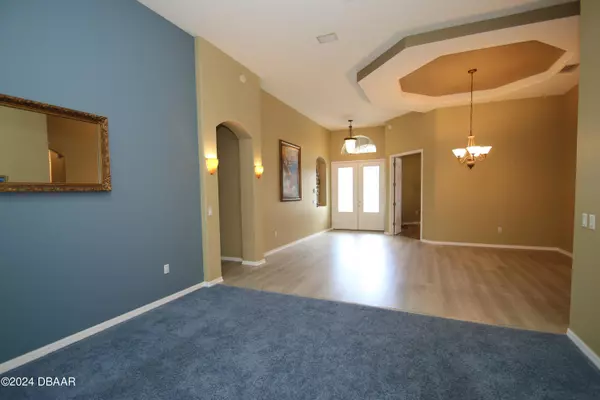$515,000
For more information regarding the value of a property, please contact us for a free consultation.
5 Beds
3 Baths
11,251 SqFt
SOLD DATE : 01/14/2025
Key Details
Property Type Single Family Home
Sub Type Single Family Residence
Listing Status Sold
Purchase Type For Sale
Square Footage 11,251 sqft
Price per Sqft $41
MLS Listing ID 1200857
Sold Date 01/14/25
Bedrooms 5
Full Baths 3
HOA Fees $92/qua
HOA Y/N Yes
Originating Board Daytona Beach Area Association of REALTORS®
Year Built 2004
Annual Tax Amount $2,627
Acres 0.26
Lot Dimensions 90x125
Property Description
Come tour this luxury home located in Saxon Woods. This stunning well-maintained 5 bedroom, with office, 3 bathroom, home is situated on a corner lot in the heart of a secure gated community. The split floor plan ensures privacy, separating the primary suite and guest bedrooms. The home features an open floor plan, with an upgraded kitchen, with granite countertops and matching backsplash, high-end stainless steel appliances, and 42'' cabinets, connected to the family room. Enter the home from the foyer and find an office on the left and the primary bedroom to the right, which includes a walk-in closet, shower with multiple shower heads, and a jacuzzi tub with numerous water jets. The screened patio has a beautiful pond with an overflowing waterfall and plenty of room for entertaining family & friends. This home has been meticulously maintained, is move-in ready, and is wired for a generator. This home is perfect for anyone who appreciates privacy and luxury. New HVAC unit October 2024.
Location
State FL
County Volusia
Area 90 - West Volusia
Direction INTERSTATE-4 to EXIT 111-B WEST onto SAXON BLVD. In 1.4 miles, TURN LEFT on WOODFORD DRIVE into SAXON WOODS. *GATE CODE REQUIRED* TURN LEFT ON BRASSINGTON DRIVE, 301 BRASSINGTON will be on your left.
Region DeBary
City Region DeBary
Rooms
Primary Bedroom Level One
Dining Room true
Interior
Interior Features Breakfast Bar, Built-in Features, Ceiling Fan(s), Eat-in Kitchen, Entrance Foyer, Open Floorplan, Pantry, Primary Bathroom -Tub with Separate Shower, Primary Downstairs, Split Bedrooms, Vaulted Ceiling(s), Walk-In Closet(s)
Heating Central, Electric
Cooling Zoned
Flooring Carpet, Vinyl
Appliance Washer, Refrigerator, Microwave, Electric Range, Dryer, Disposal, Dishwasher
Heat Source Central, Electric
Laundry Electric Dryer Hookup, Washer Hookup
Exterior
Parking Features Garage Door Opener
Garage Spaces 3.0
Pool In Ground
Utilities Available Cable Available, Electricity Available, Electricity Connected, Water Available, Water Connected
Amenities Available Gated
View Y/N No
Roof Type Shingle
Porch Front Porch, Porch, Screened
Total Parking Spaces 3
Garage Yes
Building
Faces South
Story 1
Foundation Block
Sewer Septic Tank
Water Private, Well
Structure Type Block
New Construction No
Schools
Elementary Schools Manatee Cove
Middle Schools River Springs
High Schools University
Others
Pets Allowed Cats OK, Dogs OK
HOA Name Specialty Management Company
HOA Fee Include 277.11
Tax ID 8023-14-00-0500
Ownership OWNER
Acceptable Financing Cash, Conventional, FHA, VA Loan
Listing Terms Cash, Conventional, FHA, VA Loan
Financing Conventional
Pets Allowed Cats OK, Dogs OK
Read Less Info
Want to know what your home might be worth? Contact us for a FREE valuation!
Our team is ready to help you sell your home for the highest possible price ASAP
Bought with Michael Knuelle • RE/MAX Elite
"Molly's job is to find and attract mastery-based agents to the office, protect the culture, and make sure everyone is happy! "







