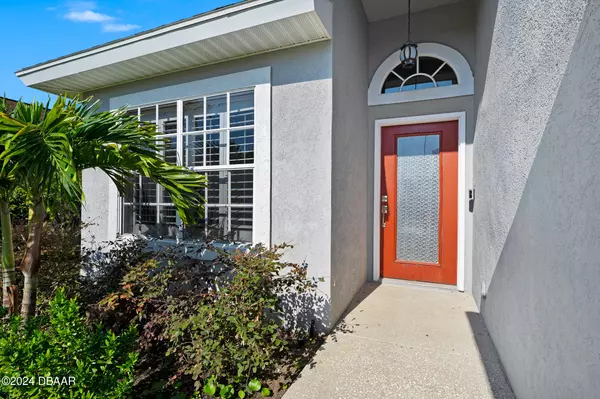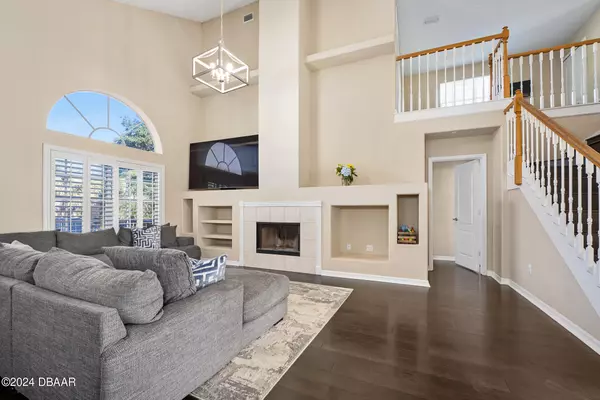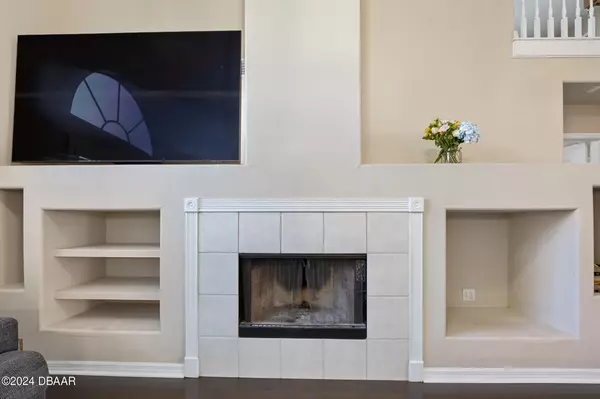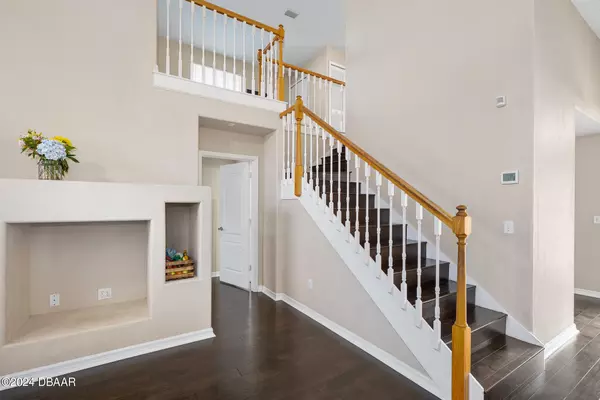$386,000
$399,000
3.3%For more information regarding the value of a property, please contact us for a free consultation.
4 Beds
3 Baths
1,919 SqFt
SOLD DATE : 01/16/2025
Key Details
Sold Price $386,000
Property Type Single Family Home
Sub Type Single Family Residence
Listing Status Sold
Purchase Type For Sale
Square Footage 1,919 sqft
Price per Sqft $201
Subdivision Lake Walden Cove
MLS Listing ID 1124415
Sold Date 01/16/25
Bedrooms 4
Full Baths 2
Half Baths 1
HOA Fees $215
Originating Board Daytona Beach Area Association of REALTORS®
Year Built 1994
Annual Tax Amount $2,908
Lot Size 6,969 Sqft
Lot Dimensions 0.16
Property Description
Unique offering with brand new roof on sought after Lake Walden Trail. This custom 4 bedroom waterfront home is perched on a bluff with a sprawling deck that hovers high above the lake for the ultimate outdoor waterfront living space with fabulous sunsets nightly. Enter the front door to find hardwood floors beneath soaring cathedral ceilings that float above a wood burning fireplace on one wall and generous windows on another appointed with lovely plantation shutters. The gracious eat-in kitchen features a breakfast nook in the morning sun, upgraded appliances including a new Samsung range/oven with air-fryer capabilities and the timeless design of solid wood, white shaker cabinetry coupled with granite tops. Just beyond the lovely kitchen is a sizable dining room overlooking the water and just adjacent to sliding glass doors that can be open to the lanai when weather permits or closed and covered in custom plantation shutters day to day. A ground floor powder room is tucked just inside the foyer and next to an indoor laundry room. The first floor primary suite is the ultimate owner's retreat as it captures the serenity of the lake with panoramic views and features a generous walk-in closet for the wardrobe plus a cavernous 2nd storage closet. The master bath has been tastefully updated and features double wash basins and private water closet. At the top of the stairs, a wonderful loft area serves the current owners as a second family room centered between the three additional bedrooms, the largest of which is lakefront. A newly renovated central bath is adorned with white subway tile, custom mirrors with LED inlays, Bluetooth connectivity for shower tunes, and heated anti-fog mirror. This home was custom built for a family member of the original contractor and is a standout from the crowd as it is just loaded with upgrades. Brand new roof 2024. The location here is second to none nestled around the Trails Racquet Club and just across from the beautiful community pool and clubhouse. Just a short stroll to The Trails Shopping center for numerous restaurants, boutique shopping and a Publix. The Trails was developed around miles and miles of oak shaded dedicated walking and cycling paths that meander in and out of an incredibly unique and natural neighborhood located in the heart of Ormond Beach.
Location
State FL
County Volusia
Community Lake Walden Cove
Direction From Granada Blvd., north on Nova to left on Main Trail to Lake Walden
Interior
Heating Central
Cooling Central Air
Fireplaces Type Other
Fireplace Yes
Exterior
Parking Features Attached
Garage Spaces 2.0
Utilities Available Electricity Connected, Sewer Connected, Water Connected
Roof Type Shingle
Porch Deck, Rear Porch
Total Parking Spaces 2
Garage Yes
Building
Water Public
New Construction No
Others
Senior Community No
Tax ID 4217-21-00-0030
Acceptable Financing Cash, Conventional, FHA, VA Loan
Listing Terms Cash, Conventional, FHA, VA Loan
Read Less Info
Want to know what your home might be worth? Contact us for a FREE valuation!

Our team is ready to help you sell your home for the highest possible price ASAP
"Molly's job is to find and attract mastery-based agents to the office, protect the culture, and make sure everyone is happy! "







