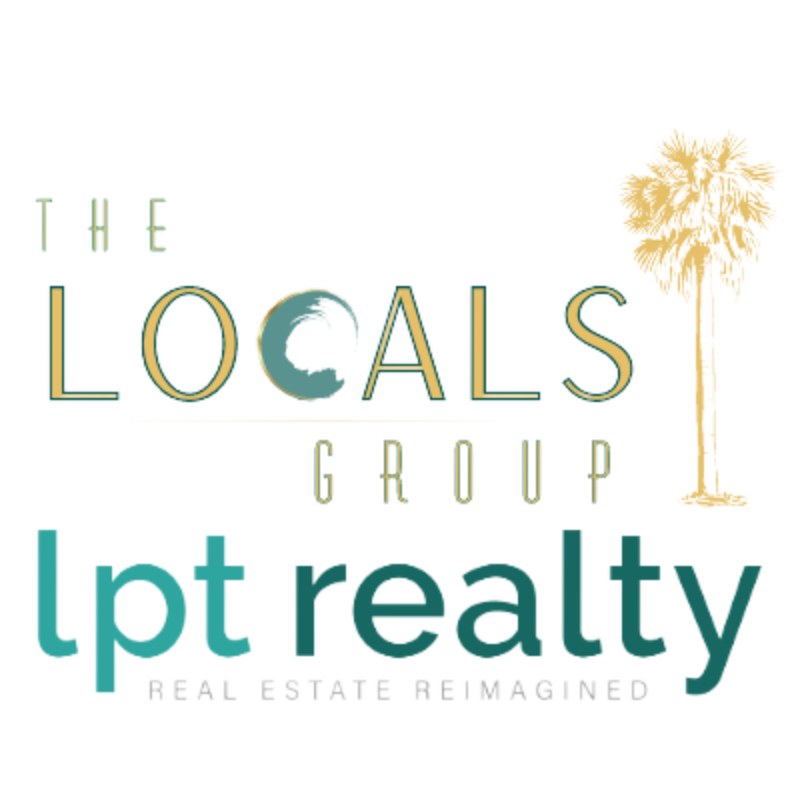$399,999
For more information regarding the value of a property, please contact us for a free consultation.
3 Beds
2 Baths
79,714 SqFt
SOLD DATE : 01/17/2025
Key Details
Property Type Single Family Home
Sub Type Single Family Residence
Listing Status Sold
Purchase Type For Sale
Square Footage 79,714 sqft
Price per Sqft $4
MLS Listing ID 1206927
Sold Date 01/17/25
Style Traditional
Bedrooms 3
Full Baths 2
HOA Y/N No
Year Built 1994
Annual Tax Amount $3,175
Lot Size 1 Sqft
Acres 1.83
Property Sub-Type Single Family Residence
Source Daytona Beach Area Association of REALTORS®
Property Description
LOCATION LOCATION LOCATION, a stones throw to Lake Dias with frontage on State Rd 11! This private 3/2 bath concrete block home on nearly 2 fully fenced acres boasts a GINORMOUS 28x30 detached garage that is any mans dream!! With endless uses, it comes equipped with 220v power, car lift, & air compressor! This property is great for entertaining with a large covered patio, sliding glass door access from both the living room & master bedroom. You wont find another one near this location at this price point!
Location
State FL
County Volusia
Area 90 - West Volusia
Direction 40 to Sr 11. Left on Sr 11. 3 miles from 40, house is on the left.
Region DeLeon Springs
City Region DeLeon Springs
Rooms
Other Rooms Shed(s), Workshop
Primary Bedroom Level One
Interior
Interior Features Breakfast Bar, Eat-in Kitchen, Open Floorplan, Split Bedrooms
Heating Central
Cooling Central Air
Flooring Carpet, Concrete, Laminate
Appliance Water Softener Owned, Refrigerator, Microwave, Electric Oven, Electric Cooktop
Heat Source Central
Laundry Lower Level
Exterior
Exterior Feature Fire Pit
Parking Features Detached
Garage Spaces 2.0
Fence Fenced
Utilities Available Cable Available, Electricity Connected, Water Connected
View Y/N No
Roof Type Shingle
Porch Covered, Patio, Rear Porch
Road Frontage State Road
Total Parking Spaces 2
Garage Yes
Building
Story 1
Foundation Block
Water Well
Architectural Style Traditional
New Construction No
Others
Tax ID 5021-00-00-0443
Ownership Easton Clint
Acceptable Financing Cash, Conventional
Listing Terms Cash, Conventional
Financing Cash
Special Listing Condition Standard
Read Less Info
Want to know what your home might be worth? Contact us for a FREE valuation!
Our team is ready to help you sell your home for the highest possible price ASAP
Bought with non member • Nonmember office

"Molly's job is to find and attract mastery-based agents to the office, protect the culture, and make sure everyone is happy! "







