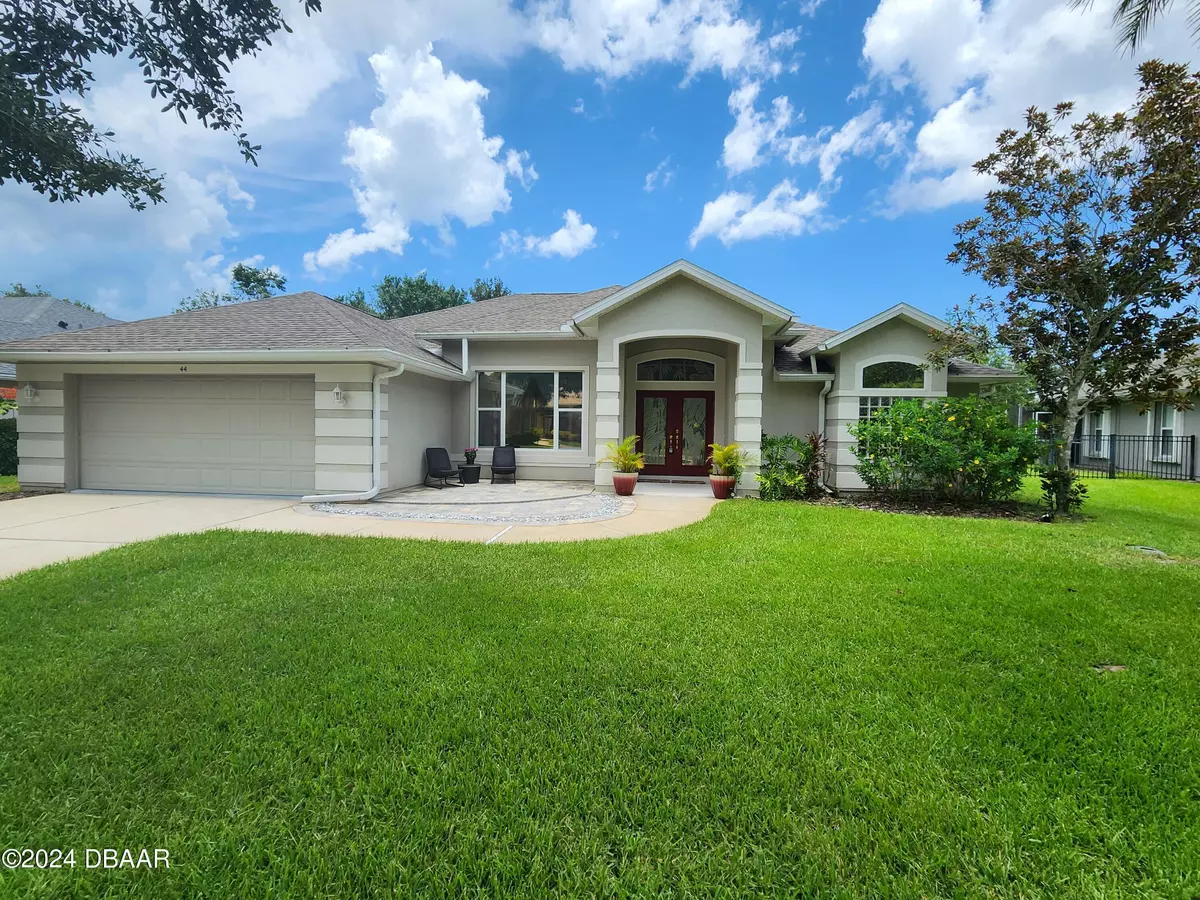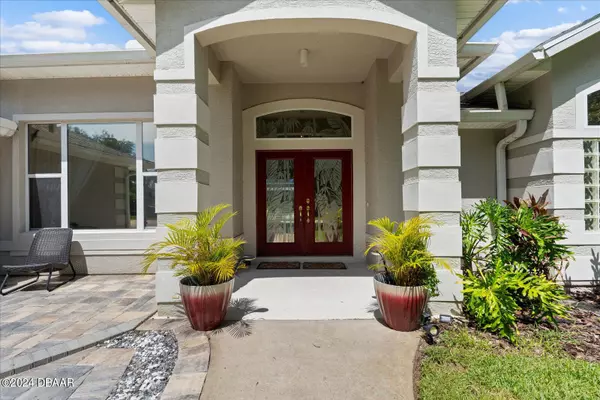$535,000
For more information regarding the value of a property, please contact us for a free consultation.
3 Beds
2 Baths
2,645 SqFt
SOLD DATE : 01/21/2025
Key Details
Property Type Single Family Home
Sub Type Single Family Residence
Listing Status Sold
Purchase Type For Sale
Square Footage 2,645 sqft
Price per Sqft $195
MLS Listing ID 1201992
Sold Date 01/21/25
Style Traditional
Bedrooms 3
Full Baths 2
HOA Fees $138/qua
HOA Y/N Yes
Originating Board Daytona Beach Area Association of REALTORS®
Year Built 2004
Annual Tax Amount $4,834
Acres 0.23
Lot Dimensions 80x125
Property Sub-Type Single Family Residence
Property Description
Pretty heated POOL home is available for quick move in! This open concept home has no carpeting & all the important upgrades done: Roof 2023, HVAC 2023, HWT 2024, Solar panels 2023 (PAID) for pool & spa, Luxury vinyl 2023 in bedrooms 2&3, ceiling fans 2023, light fixtures 2023. New pool tiles 2023, Epoxy coating 2024 throughout entire pool deck, paver tiles in new seating area in front of home 2023 as well as FABULOUS extended pool area sundeck all under newly replaced screen lanai 2023 & 2024. The large Primary suite overlooks the pool, backyard, serene lake with fountain & has plenty of space for unwinding or even home office. This wonderful house boasts beautiful tray ceilings in living area & crown molding throughout to make this home light, bright oh so welcoming! Don't forget to notice the gorgeous chandelier & waterfall feature in the dining area. As you enter through the double front doors breathe in the wonderful Florida living view & know this home is perfect for you. Buried propane tank that can be used in addition to heat the pool & spa. Hurricane shutters for all windows except for front picture window and pool sliders.
Location
State FL
County Volusia
Area 48 - Ormond Beach W Of 95, N Of 40
Direction From Granada turn NORTH on Tymber Creek Lt at Breakaway Trails MUST E CALLED IN AT THE GATE.
Region Ormond Beach
City Region Ormond Beach
Rooms
Primary Bedroom Level One
Dining Room true
Interior
Interior Features Breakfast Nook, Ceiling Fan(s), Primary Bathroom -Tub with Separate Shower, Split Bedrooms, Walk-In Closet(s)
Heating Central
Cooling Central Air
Flooring Tile, Vinyl
Appliance Washer, Refrigerator, Microwave, Freezer, Electric Oven, Dryer, Disposal, Dishwasher
Heat Source Central
Laundry Sink
Exterior
Parking Features Attached, Garage
Garage Spaces 2.0
Fence Back Yard
Pool In Ground, Heated, Screen Enclosure, Solar Heat
Utilities Available Sewer Connected
Amenities Available Clubhouse, Tennis Court(s)
View Y/N No
Roof Type Shingle
Porch Deck, Rear Porch, Screened
Total Parking Spaces 2
Garage Yes
Building
Lot Description Sprinklers In Front, Sprinklers In Rear
Story 1
Foundation Slab
Water Public
Architectural Style Traditional
Structure Type Block,Concrete,Stucco
New Construction No
Schools
Elementary Schools Pathways
Middle Schools Hinson
High Schools Mainland
Others
Pets Allowed Cats OK, Dogs OK
HOA Name Breakaway Trails
HOA Fee Include 415.0
Tax ID 4123-04-00-0590
Ownership Delgardio Caterina
Security Features 24 Hour Security,Gated with Guard
Acceptable Financing Cash, Conventional, FHA, VA Loan
Listing Terms Cash, Conventional, FHA, VA Loan
Financing Cash
Special Listing Condition Standard
Pets Allowed Cats OK, Dogs OK
Read Less Info
Want to know what your home might be worth? Contact us for a FREE valuation!
Our team is ready to help you sell your home for the highest possible price ASAP
Bought with Nicole Schlaffer • RE/MAX Signature
"Molly's job is to find and attract mastery-based agents to the office, protect the culture, and make sure everyone is happy! "







