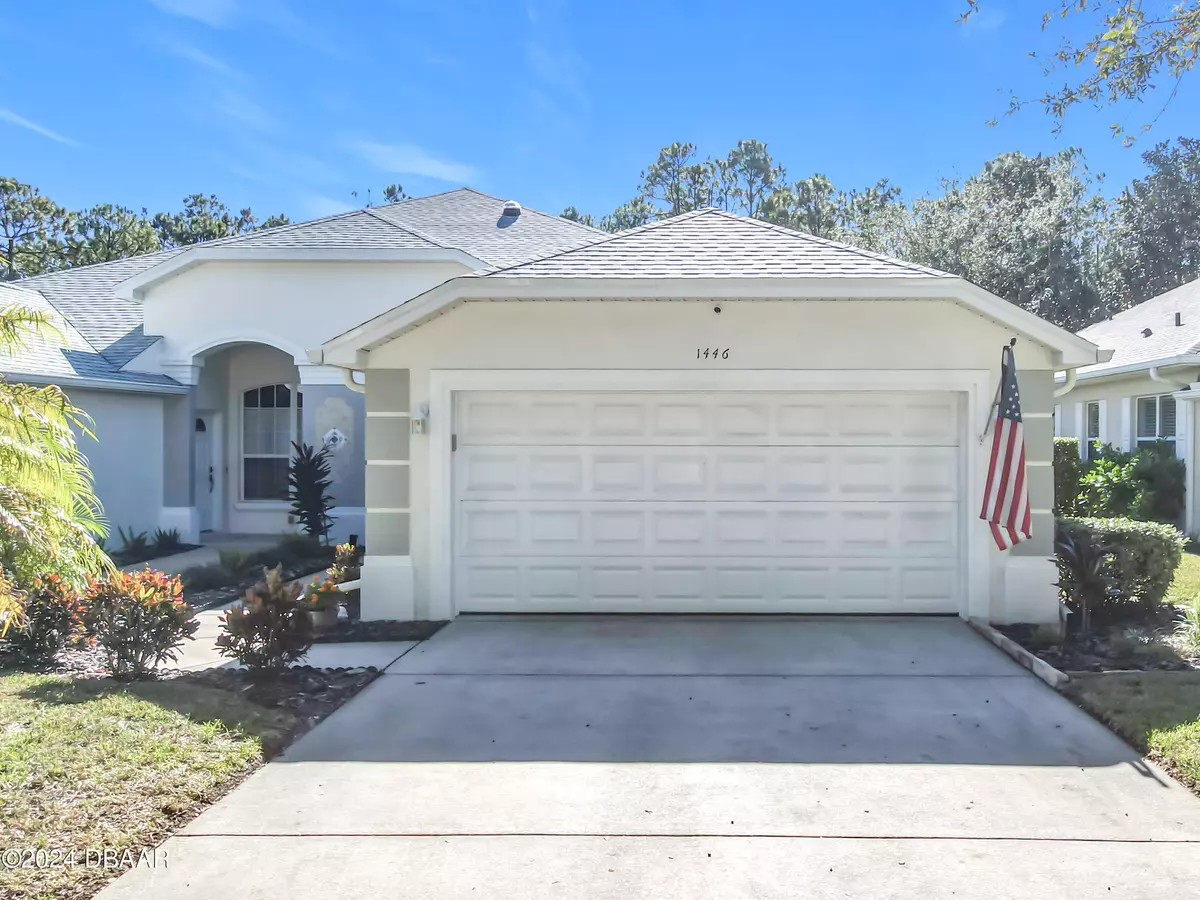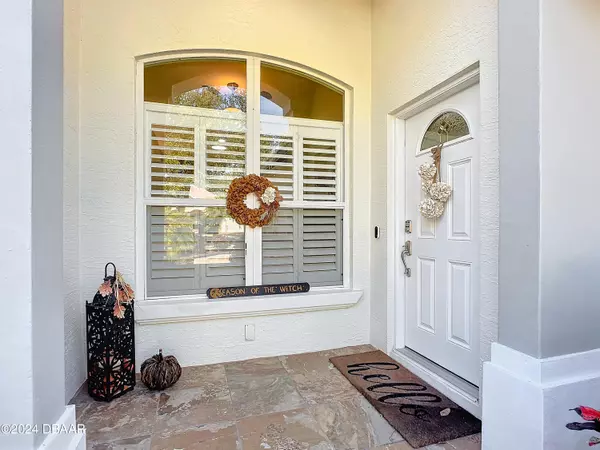$339,000
For more information regarding the value of a property, please contact us for a free consultation.
3 Beds
2 Baths
5,623 SqFt
SOLD DATE : 01/20/2025
Key Details
Property Type Townhouse
Sub Type Townhouse
Listing Status Sold
Purchase Type For Sale
Square Footage 5,623 sqft
Price per Sqft $58
MLS Listing ID 1206263
Sold Date 01/20/25
Style Half Duplex
Bedrooms 3
Full Baths 2
HOA Fees $65/qua
HOA Y/N Yes
Originating Board Daytona Beach Area Association of REALTORS®
Year Built 2005
Annual Tax Amount $2,235
Acres 0.13
Lot Dimensions 38x148
Property Sub-Type Townhouse
Property Description
Located in the highly desirable community of Halifax Plantation, this maintenance-free, single-story half duplex is on the market for the first time! Featuring 3 bedrooms, 2 full baths and a 2-car garage, this lovely unit has concrete-filled, concrete block construction which makes it strong and quiet! Tile flooring in entry, kitchen, bathrooms, and the fully enclosed lanai. Laminate plank flooring in the dining/living room and all bedrooms. The spacious guest bedroom easily accommodates a king-size bed and the 2nd bedroom/office features pocket doors and a queen-size Murphy bed. The large primary bedroom has a walk-in closet, and bathroom has a double sink vanity and custom tile shower. Plantation shutters throughout. The 10x15 pavered patio features a retractable awning making it the perfect place to enjoy the sunny backyard. Please see features and upgrades sheet for all of the wonderful updates this place offers!
Location
State FL
County Volusia
Area 47 - Plantation Bay, Halifax P, Sugar Mill
Direction Old Dixie Highway to Monaghan west to right on Carlow Circle. Continue to unit on left hand side of the street.
Region Ormond Beach
City Region Ormond Beach
Rooms
Primary Bedroom Level One
Interior
Interior Features Eat-in Kitchen, Primary Bathroom - Shower No Tub, Primary Downstairs, Split Bedrooms, Walk-In Closet(s)
Heating Central, Electric, Heat Pump, Hot Water
Cooling Central Air, Electric
Flooring Laminate, Tile
Appliance Washer, Refrigerator, Microwave, Electric Water Heater, Electric Range, Electric Oven, Dryer, Dishwasher
Heat Source Central, Electric, Heat Pump, Hot Water
Laundry In Unit
Exterior
Exterior Feature Storm Shutters
Parking Features Attached, Garage
Garage Spaces 2.0
Utilities Available Cable Available, Electricity Available, Electricity Connected, Sewer Available, Sewer Connected, Water Available, Water Connected
Amenities Available Clubhouse, Fitness Center, Golf Course, Tennis Court(s)
View Y/N Yes
View Trees/Woods
Roof Type Shingle
Porch Awning(s), Covered, Front Porch, Patio, Rear Porch
Total Parking Spaces 2
Garage Yes
Building
Lot Description Sprinklers In Front, Sprinklers In Rear, Wooded
Faces North
Story 1
Foundation Slab
Sewer Public Sewer
Water Public
Architectural Style Half Duplex
Structure Type Block,Stucco
New Construction No
Others
Pets Allowed Cats OK, Dogs OK
HOA Name Glinmore HOA
HOA Fee Include 195.0
Tax ID 3114-06-00-0510
Ownership Walsh Edward J Trust
Acceptable Financing Cash, Conventional
Listing Terms Cash, Conventional
Financing Cash
Special Listing Condition Standard
Pets Allowed Cats OK, Dogs OK
Read Less Info
Want to know what your home might be worth? Contact us for a FREE valuation!
Our team is ready to help you sell your home for the highest possible price ASAP
Bought with non member • Nonmember office
"Molly's job is to find and attract mastery-based agents to the office, protect the culture, and make sure everyone is happy! "







