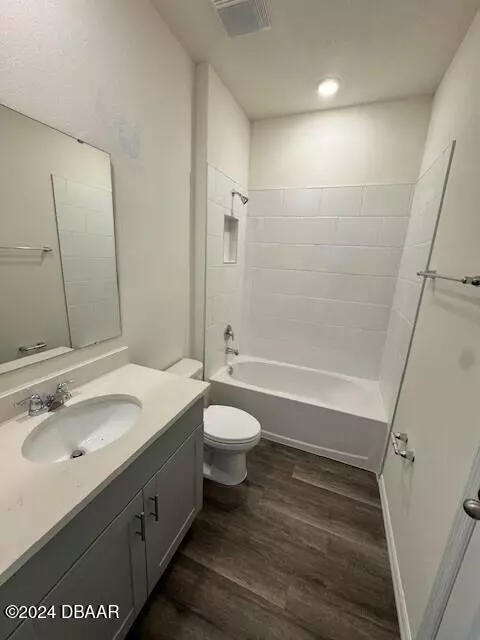$434,990
For more information regarding the value of a property, please contact us for a free consultation.
4 Beds
3 Baths
SOLD DATE : 01/30/2025
Key Details
Property Type Single Family Home
Sub Type Single Family Residence
Listing Status Sold
Purchase Type For Sale
MLS Listing ID 1202915
Sold Date 01/30/25
Style Traditional
Bedrooms 4
Full Baths 3
HOA Fees $125/mo
HOA Y/N Yes
Originating Board Daytona Beach Area Association of REALTORS®
Property Sub-Type Single Family Residence
Property Description
''Find all the space you need in our Destin floorplan in X. This spacious all-concrete block construction single-family home features 4 bedrooms and 3 baths and 2,361 square feet.
As you enter the foyer, you are greeted with two bedrooms and a full bathroom. The well-appointed kitchen overlooks the dining room and features an island with bar seating, beautiful quartz countertops and stainless-steel appliances. A versatile nook is located off the kitchen and can be adapted to fit your needs.
Enjoy views of the oversized lanai from the spacious great room. Bedroom one, located in the back of the home for privacy has an en suite bathroom with a double vanity and spacious walk in closet. Bedroom four is tucked into the opposite corner of the house and includes a third bathroom.
Like all homes in Archer's Mill, the Destin includes a Home is Connected smart home technology package which allows you to control your home with your smart device while near or away.
Location
State FL
County Volusia
Area 46 - Ormond N Of Tomoka River, E Of Us1
Direction From FL-417N to exit 55A merge onto I-4 E to Merge onto I-95 N to exit 273 - US-1 S to Plantation Oaks Blvd Left
Region Ormond Beach
City Region Ormond Beach
Rooms
Primary Bedroom Level One
Dining Room true
Interior
Interior Features Open Floorplan, Pantry, Split Bedrooms, Walk-In Closet(s)
Heating Central, Heat Pump
Cooling Central Air, Electric
Flooring Carpet, Vinyl
Appliance Microwave, Electric Range
Heat Source Central, Heat Pump
Laundry Electric Dryer Hookup, Washer Hookup
Exterior
Parking Features Attached, Garage
Garage Spaces 3.0
Utilities Available Electricity Available, Sewer Available, Water Available
Amenities Available Clubhouse, Pickleball
View Y/N No
Roof Type Shingle
Porch Patio
Total Parking Spaces 3
Garage Yes
Building
Story 1
Foundation Slab
Sewer Public Sewer
Water Public
Architectural Style Traditional
Structure Type Block,Stucco
New Construction Yes
Others
Pets Allowed Cats OK, Dogs OK
HOA Fee Include 125.0
Tax ID 312509000440
Acceptable Financing Cash, Conventional, FHA, VA Loan
Listing Terms Cash, Conventional, FHA, VA Loan
Financing Cash
Special Listing Condition Corporate Owned
Pets Allowed Cats OK, Dogs OK
Read Less Info
Want to know what your home might be worth? Contact us for a FREE valuation!
Our team is ready to help you sell your home for the highest possible price ASAP
Bought with Jay Love • D R Horton Realty of Central Florida
"Molly's job is to find and attract mastery-based agents to the office, protect the culture, and make sure everyone is happy! "







