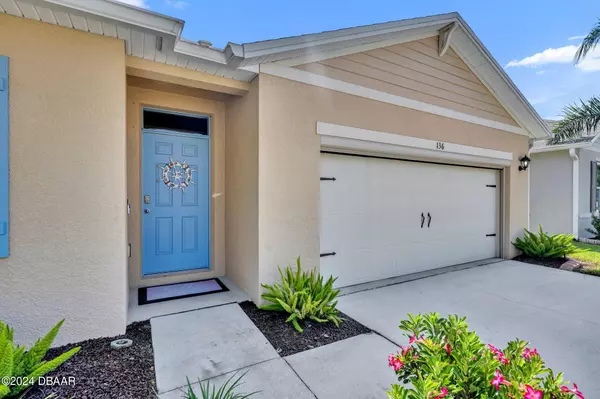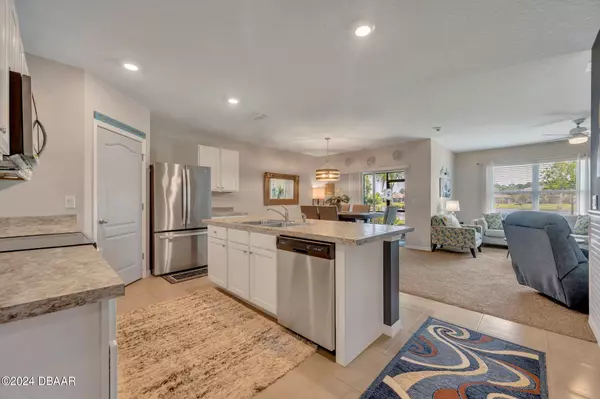$332,500
$335,000
0.7%For more information regarding the value of a property, please contact us for a free consultation.
4 Beds
2 Baths
1,846 SqFt
SOLD DATE : 01/31/2025
Key Details
Sold Price $332,500
Property Type Single Family Home
Sub Type Single Family Residence
Listing Status Sold
Purchase Type For Sale
Square Footage 1,846 sqft
Price per Sqft $180
MLS Listing ID 1202932
Sold Date 01/31/25
Style Ranch
Bedrooms 4
Full Baths 2
HOA Fees $158
Originating Board Daytona Beach Area Association of REALTORS®
Year Built 2020
Annual Tax Amount $3,695
Lot Size 5,749 Sqft
Lot Dimensions 0.13
Property Sub-Type Single Family Residence
Property Description
Under contract- accepting backup offers. Experience the Florida lifestyle in Edgewater! Have you dreamed of living close to the water? Do you want the convenience of living in the city but only 15 minutes from the beach? Well, this is the home for you! The Cali model is one of Dr. Hortons most popular floorplans with 1846 square feet, suitable for a first-time homebuyer, growing generation or second home. Featuring 4 bedrooms and 2 bathrooms with an open concept, a 2-car garage, and exceptional views of the pond! Do you work from home? No problem, make one of the bedrooms your office! This home has plenty of space and offers a large primary bedroom with a walk-in closet, water closet and dual sinks. Upgrades include a motorized garage door screen, landscape curbing, gorgeous queen palms, a screened in lanai, beadboard added to the walls in kitchen, dining, and living room for style, recent interior paint, and new carpet in dining room, living room and primary bedroom. Imagine relaxing on your screened in lanai overlooking the pond! Grab your favorite book, coffee or beverage of choice! Entertaining? The kitchen has an island for additional seating, and a pantry. Short commute to I-95, Whistle Stop Park, New Smyrna Beach, and stores. Make your appointment today to see what this home has in store for you!
Location
State FL
County Volusia
Community Other
Direction Head east on Indian River Blvd, turn right onto Hibiscus Blvd, turn left on Roberts Rd, turn right onto Sunset View Dr, turn right onto Old Mill Pond Rd, and the house will be on your left.
Interior
Interior Features Ceiling Fan(s), Kitchen Island, Open Floorplan, Pantry, Primary Bathroom - Shower No Tub, Smart Home, Smart Thermostat, Walk-In Closet(s)
Heating Electric, Heat Pump
Cooling Central Air, Electric
Exterior
Exterior Feature Storm Shutters
Parking Features Garage
Garage Spaces 2.0
Utilities Available Electricity Connected, Sewer Connected, Water Connected
Amenities Available Maintenance Grounds
Roof Type Shingle
Porch Rear Porch, Screened
Total Parking Spaces 2
Garage Yes
Building
Foundation Slab
Water Public
Architectural Style Ranch
Structure Type Block,Concrete,Stucco
New Construction No
Others
Senior Community No
Tax ID 8411-12-00-0900
Acceptable Financing Cash, Conventional, FHA, VA Loan
Listing Terms Cash, Conventional, FHA, VA Loan
Read Less Info
Want to know what your home might be worth? Contact us for a FREE valuation!

Our team is ready to help you sell your home for the highest possible price ASAP
"Molly's job is to find and attract mastery-based agents to the office, protect the culture, and make sure everyone is happy! "







