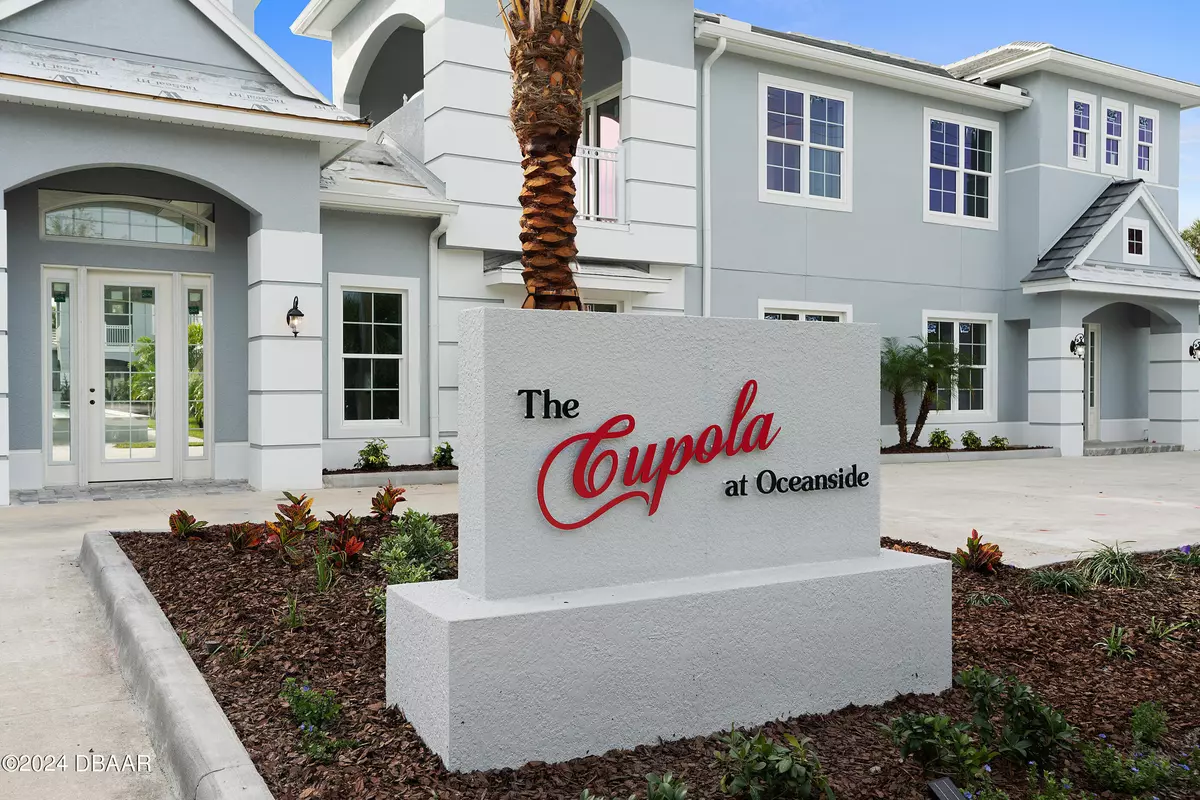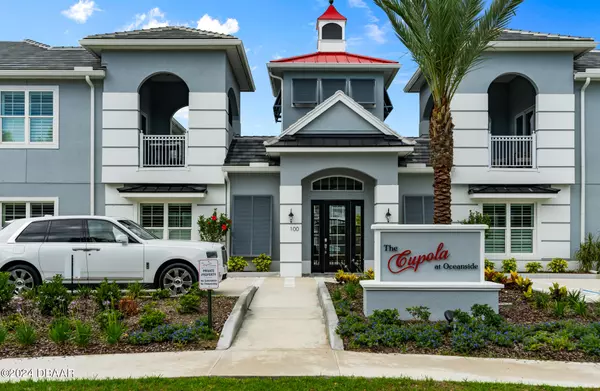$895,000
For more information regarding the value of a property, please contact us for a free consultation.
3 Beds
4 Baths
3,233 SqFt
SOLD DATE : 01/29/2025
Key Details
Property Type Townhouse
Sub Type Townhouse
Listing Status Sold
Purchase Type For Sale
Square Footage 3,233 sqft
Price per Sqft $276
MLS Listing ID 1203909
Sold Date 01/29/25
Bedrooms 3
Full Baths 3
Half Baths 1
HOA Fees $600/mo
HOA Y/N Yes
Originating Board Daytona Beach Area Association of REALTORS®
Annual Tax Amount $1,249
Acres 0.05
Property Sub-Type Townhouse
Property Description
We are pleased to introduce you to the Cupola at Oceanside! Built by Bomar Construction, this stunning gated townhouse development is located in the heart of Ormond Beach with fabulous walkability. They are located a short walking distance to the beach, Granada bridge, Fortunato Park, Oceanside Country Club, the Casements, restaurants, shopping, and many amenities. It is the first multifamily residential development constructed on the beachside in more than 25 years. The Flagler floorplan greets you with 2,473sf of living space, featuring 10' ceilings, luxury vinyl plank and porcelain tile flooring throughout, and an abundance of natural light. The gourmet kitchen offers wood shaker-style cabinets with crown molding, Quartz countertops, stainless-steel appliances, and an oversized breakfast bar. The living area is open to the kitchen, spacious in size, and offers entry to the covered lanai.
Location
State FL
County Volusia
Area 17 - Ormond Beach Peninsula N Of 40
Direction From Granada beachside, North on Halifax and Complex is on the Left
Region Ormond Beach
City Region Ormond Beach
Rooms
Primary Bedroom Level Two
Interior
Interior Features Ceiling Fan(s), His and Hers Closets, Pantry, Primary Bathroom -Tub with Separate Shower, Primary Downstairs, Wet Bar
Heating Heat Pump
Cooling Central Air
Flooring Laminate
Appliance Refrigerator, Microwave, Electric Range, Dishwasher
Heat Source Heat Pump
Laundry Lower Level
Exterior
Exterior Feature Balcony, Courtyard
Parking Features Additional Parking, Garage Door Opener
Garage Spaces 2.0
Pool None
Utilities Available Cable Available, Electricity Connected, Natural Gas Not Available, Sewer Connected, Water Available
View Y/N No
Roof Type Tile
Total Parking Spaces 2
Garage Yes
Building
Story 2
Foundation Block, Concrete Perimeter
Sewer Public Sewer
Water Public
Structure Type Block,Concrete
New Construction Yes
Schools
Middle Schools Hinson
High Schools Seabreeze
Others
Pets Allowed Cats OK, Dogs OK
HOA Fee Include 600.0
Tax ID 4214-40-00-0090
Ownership Halifax Enterprises LLC
Acceptable Financing Cash, Conventional
Listing Terms Cash, Conventional
Financing Cash
Special Listing Condition Standard
Pets Allowed Cats OK, Dogs OK
Read Less Info
Want to know what your home might be worth? Contact us for a FREE valuation!
Our team is ready to help you sell your home for the highest possible price ASAP
Bought with Chris Lohman • Starr Real Estate LLC
"Molly's job is to find and attract mastery-based agents to the office, protect the culture, and make sure everyone is happy! "







