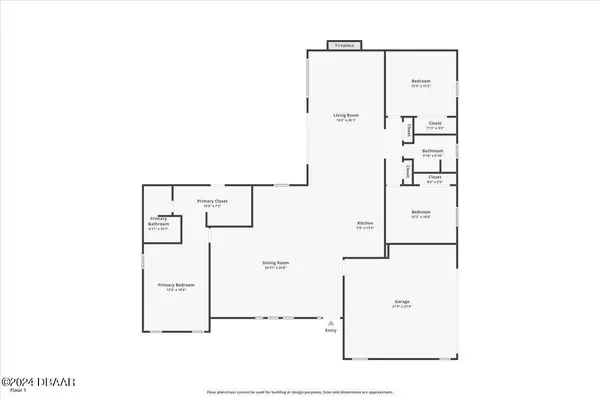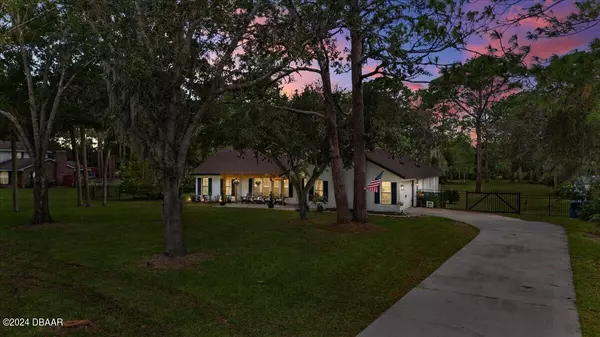$599,900
For more information regarding the value of a property, please contact us for a free consultation.
3 Beds
2 Baths
3,036 SqFt
SOLD DATE : 01/31/2025
Key Details
Property Type Single Family Home
Sub Type Single Family Residence
Listing Status Sold
Purchase Type For Sale
Square Footage 3,036 sqft
Price per Sqft $192
MLS Listing ID 1205043
Sold Date 01/31/25
Bedrooms 3
Full Baths 2
HOA Fees $5/ann
HOA Y/N Yes
Originating Board Daytona Beach Area Association of REALTORS®
Year Built 1979
Annual Tax Amount $5,281
Lot Size 1 Sqft
Acres 1.73
Property Sub-Type Single Family Residence
Property Description
Escape to tranquility with this stunning 1.73-acre gem nestled in the Village of Pine Run Subdivision! Experience the perfect blend of peaceful country living while being just a stone's throw away from all the city conveniences you crave. Dive into a lifestyle of comfort with this beautifully designed pool home featuring a spacious split-plan layout. Boasting 3 bedrooms and 2 bathrooms, this sanctuary is designed to impress. The heart of the home is the extensively updated chef's kitchen equipped with a large center island and a gas range—ideal for whipping up culinary masterpieces! Natural light floods the space, inviting the beauty of the outdoors in. Unwind in the cozy living room adorned with exposed wooden beams and a charming wood-burning fireplace, complemented by a river rock accent wall—perfect for snuggling up during winter nights! The updated primary bedroom is a true retreat, featuring a walk-in closet and a beautifully modernized bath and vanity area. This property is a.. playground for your imagination! With ample space to spread out, there's plenty of room for hobbies, toys, and outdoor adventures. Enjoy sunny days by the sparkling in-ground pool, complete with a screened-in patio and a spacious covered area that's perfect for unforgettable family gatherings. With mature trees providing shade and a fenced yard ideal for pets, this home truly has it all! Don't miss this unique opportunity to live the lifestyle you've always dreamed of. Schedule your private tour today and fall in love with your new home!
Location
State FL
County Volusia
Area 46 - Ormond N Of Tomoka River, E Of Us1
Direction From US-1 & Granada, N on US-1, Right on Pine Tree Dr., Left on Village Dr.
Region Ormond Beach
City Region Ormond Beach
Rooms
Primary Bedroom Level One
Dining Room true
Interior
Interior Features Breakfast Bar, Ceiling Fan(s), Eat-in Kitchen, Kitchen Island, Open Floorplan, Primary Bathroom - Shower No Tub, Split Bedrooms, Walk-In Closet(s)
Heating Central, Electric
Cooling Central Air, Electric
Flooring Carpet, Vinyl
Fireplaces Type Wood Burning
Fireplace Yes
Appliance Refrigerator, Microwave, Gas Range, Gas Cooktop, Dishwasher
Heat Source Central, Electric
Exterior
Parking Features Garage
Garage Spaces 2.0
Fence Wire
Pool In Ground, Screen Enclosure
Utilities Available Cable Available, Electricity Connected, Water Connected
Amenities Available Maintenance Grounds
View Y/N No
Roof Type Shingle
Porch Covered, Rear Porch, Screened
Road Frontage County Road
Total Parking Spaces 2
Garage Yes
Building
Lot Description Few Trees
Story 1
Foundation Slab
Sewer Septic Tank
Water Private, Well
Structure Type Block,Concrete
New Construction No
Others
Pets Allowed Cats OK, Dogs OK
HOA Fee Include 70.0
Tax ID 3231-04-00-1580
Ownership Lightfoot Travis
Acceptable Financing Cash, Conventional, FHA, VA Loan
Listing Terms Cash, Conventional, FHA, VA Loan
Financing Conventional
Special Listing Condition Standard
Pets Allowed Cats OK, Dogs OK
Read Less Info
Want to know what your home might be worth? Contact us for a FREE valuation!
Our team is ready to help you sell your home for the highest possible price ASAP
Bought with Alex Bittner • Realty Pros Assured
"Molly's job is to find and attract mastery-based agents to the office, protect the culture, and make sure everyone is happy! "







