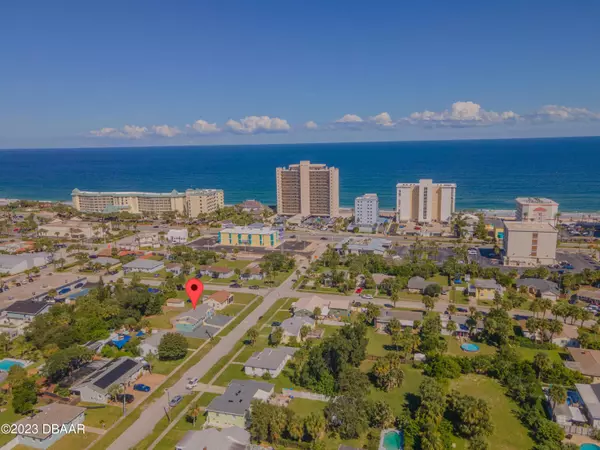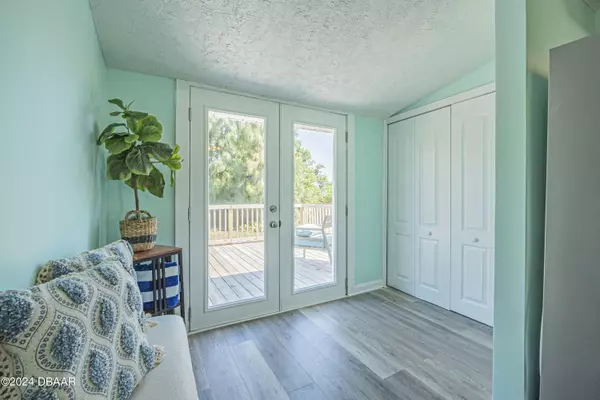$349,999
For more information regarding the value of a property, please contact us for a free consultation.
3 Beds
2 Baths
1,175 SqFt
SOLD DATE : 02/04/2025
Key Details
Property Type Single Family Home
Sub Type Single Family Residence
Listing Status Sold
Purchase Type For Sale
Square Footage 1,175 sqft
Price per Sqft $272
MLS Listing ID 1115385
Sold Date 02/04/25
Style Ranch
Bedrooms 3
Full Baths 2
HOA Y/N No
Originating Board Daytona Beach Area Association of REALTORS®
Year Built 1947
Annual Tax Amount $3,162
Acres 0.23
Lot Dimensions 75x131
Property Sub-Type Single Family Residence
Property Description
Ask the listing agent today for
your showing!! Three short blocks to Florida's best beach! Vacant home, turnkey and move-in ready! Renovations in 2023: roof, hot water heater, flooring, appliances, bathrooms, ceiling fans, window coverings and more! Additional AC for max comfort! Laundry hook ups. Cozy interior with unique floor plan! Spacious fully-fenced private back yard is excellent for entertaining. Potential for pool and/or hot tub. Zero-maintenance front yard, room to park your RV or boat. With limited modification, ability to create a split plan for long term rental on one side while still living in the other portion of the home. OR as 6+ month rental investment. All this AND NO HOA! 30-day close to paradise!
Home is physically staged. One photo has been virtually landscaped.
Location
State FL
County Volusia
Area 16 - Ormond Beach Peninsula S Of 40
Direction A1A N to Stonewood Grill & Tavern, turn L on Bosarvey Dr., home on left
Region Ormond Beach
City Region Ormond Beach
Rooms
Primary Bedroom Level One
Interior
Interior Features Breakfast Nook, Ceiling Fan(s), Primary Bathroom - Shower No Tub, Split Bedrooms
Heating Central
Cooling Central Air, Electric, Split System
Flooring Laminate
Appliance Refrigerator, Electric Range, Electric Oven
Heat Source Central
Laundry Electric Dryer Hookup, Washer Hookup
Exterior
Exterior Feature Other
Parking Features On Street, Other
Fence Back Yard, Fenced
Pool Other
Utilities Available Cable Available, Electricity Connected, Sewer Connected, Water Connected
View Y/N Yes
View Other
Roof Type Shingle
Porch Deck, Rear Porch
Road Frontage City Street
Garage No
Building
Lot Description Few Trees
Faces South
Story 1
Foundation Block, Slab
Sewer Public Sewer
Water Public
Architectural Style Ranch
Structure Type Block,Concrete,Stucco
New Construction No
Others
Pets Allowed Cats OK, Dogs OK, Yes
Tax ID 4214-10-04-0090
Ownership Anthony Newman
Acceptable Financing Cash, Conventional
Listing Terms Cash, Conventional
Financing Cash
Special Listing Condition Standard
Pets Allowed Cats OK, Dogs OK, Yes
Read Less Info
Want to know what your home might be worth? Contact us for a FREE valuation!
Our team is ready to help you sell your home for the highest possible price ASAP
Bought with Kathrin Rennebeck • Align Right Realty Horizons
"Molly's job is to find and attract mastery-based agents to the office, protect the culture, and make sure everyone is happy! "







