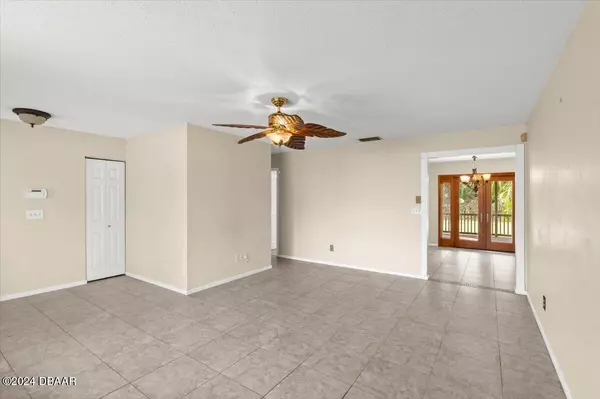$317,500
For more information regarding the value of a property, please contact us for a free consultation.
3 Beds
2 Baths
2,181 SqFt
SOLD DATE : 02/06/2025
Key Details
Property Type Single Family Home
Sub Type Single Family Residence
Listing Status Sold
Purchase Type For Sale
Square Footage 2,181 sqft
Price per Sqft $142
MLS Listing ID 1206747
Sold Date 02/06/25
Bedrooms 3
Full Baths 2
HOA Y/N No
Originating Board Daytona Beach Area Association of REALTORS®
Year Built 1985
Annual Tax Amount $2,606
Acres 0.17
Lot Dimensions 75x100
Property Sub-Type Single Family Residence
Property Description
Absolutely turnkey slice of paradise right in the heart of Ormond Beach! Located on a quiet cul de sac with no through-traffic, this picturesque 3bed/2bath ranch is just around the corner from the expansive Ormond Central Park trail network and is move-in ready! Enter to a spacious formal living room that seamlessly transitions to dining and a gorgeously updated galley kitchen with granite counters, newer SS appliances, and eat-in space. Two guest rooms share a nice-sized full bath with tub and shower combo while the primary suite has a beautiful tile shower. French doors from the dining room lead to the covered back porch that overlooks a large fenced backyard with room for playset, pool, or nice fire pit area. To the side of the 2-car garage, there is extra space to park a small trailer, boat, or extra vehicle. This is a fantastic location with little to no traffic yet short drive times to everything in Ormond Beach and Daytona Beach.
Location
State FL
County Volusia
Area 41 - Lpga To Granada, E Of Nova
Direction US-1 or Nova to Hand Ave, South on Center St, East on Fleming, South on Brooke Station Dr
Region Ormond Beach
City Region Ormond Beach
Rooms
Primary Bedroom Level One
Dining Room true
Interior
Interior Features Breakfast Nook, Primary Bathroom - Shower No Tub
Heating Central, Electric
Cooling Central Air, Electric
Flooring Tile
Appliance Refrigerator, Microwave, Electric Water Heater, Electric Range, Dishwasher
Heat Source Central, Electric
Laundry Electric Dryer Hookup, In Garage, Washer Hookup
Exterior
Parking Features Attached, Garage
Garage Spaces 2.0
Fence Back Yard, Chain Link, Full, Wood
Utilities Available Electricity Connected, Sewer Connected, Water Connected
View Y/N No
Roof Type Shingle
Porch Covered, Front Porch, Rear Porch
Road Frontage City Street
Total Parking Spaces 2
Garage Yes
Building
Lot Description Cul-De-Sac, Dead End Street
Faces East
Story 1
Foundation Slab
Sewer Public Sewer
Water Public
Structure Type Brick
New Construction No
Others
Pets Allowed Cats OK, Dogs OK
Tax ID 4242-93-00-0130
Ownership Richardson Ursel R
Acceptable Financing Cash, Conventional, FHA, VA Loan
Listing Terms Cash, Conventional, FHA, VA Loan
Financing Conventional
Special Listing Condition Standard
Pets Allowed Cats OK, Dogs OK
Read Less Info
Want to know what your home might be worth? Contact us for a FREE valuation!
Our team is ready to help you sell your home for the highest possible price ASAP
Bought with Mike Gagliardi • RE/MAX Signature
"Molly's job is to find and attract mastery-based agents to the office, protect the culture, and make sure everyone is happy! "







